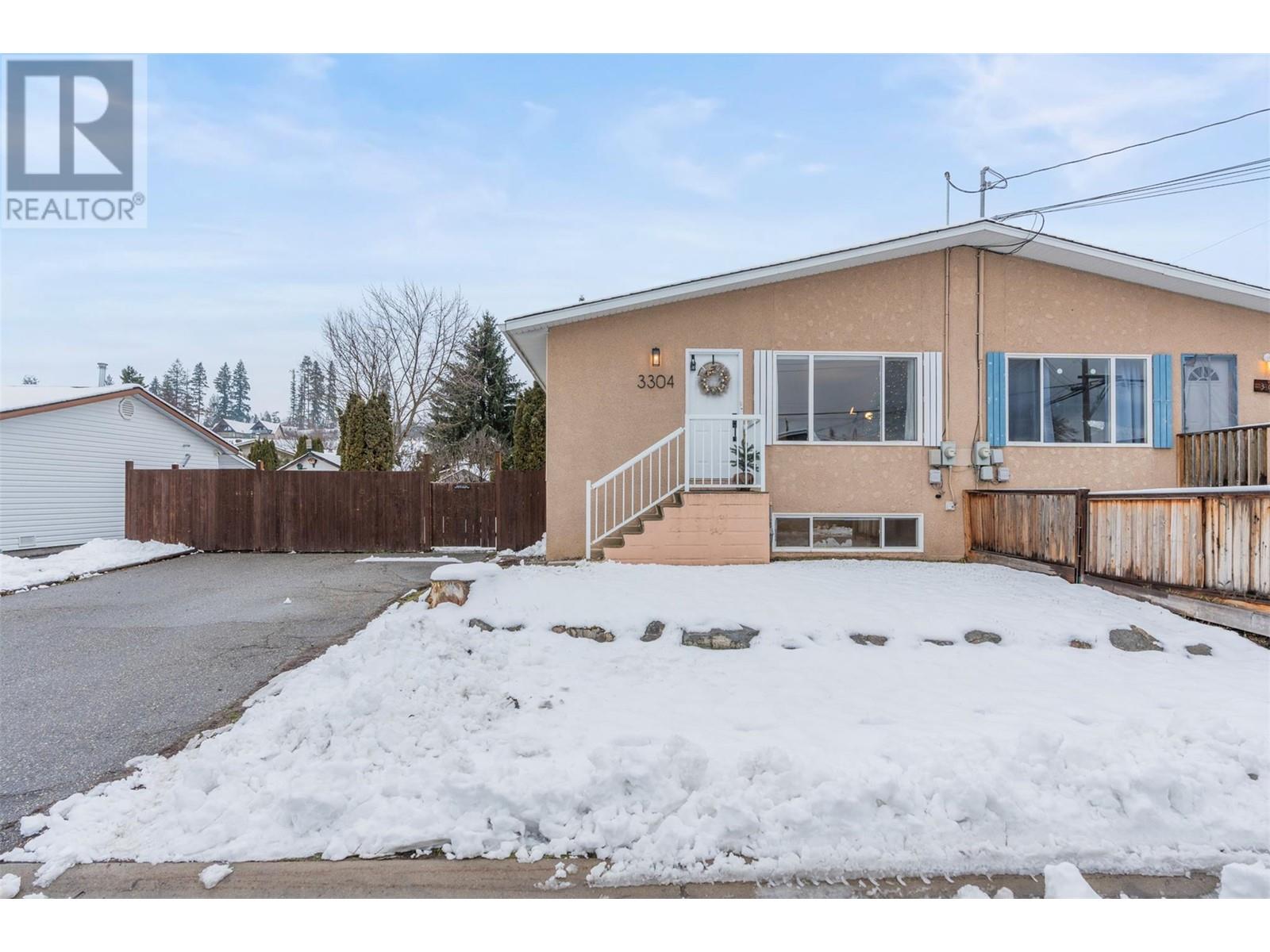Discover this charming 5-bedroom, 2-bathroom home in beautiful Armstrong, BC, perfect for families seeking space and flexibility. Nestled in a bareland strata with no rules, bylaws, or fees, this home features a private, fenced yard ideal for kids, pets, and entertaining. The bright, white kitchen flows effortlessly into the living space, and continuing on the main floor, you'll find the primary bedroom, an additional bedroom perfect for a home office, and ample storage, including under-stair options. 3 additional bedrooms downstairs, the larger bedroom provides versatility as a home gym, rec room, or creative space. The basement also boasts a workshop/storage/bonus room, providing extra utility and options for hobbies or organization. Recent updates include a hot water tank (2022) and sump pump (2021). With a separate side entrance, this home also offers excellent potential to add a suite for extended family or rental income. Centrally located, it’s within walking distance of schools, parks, the arena, and downtown amenities. Don't miss out! For more information on this terrific Armstrong property please visit our website and book your private viewing today! (id:56537)
Call (250)-864-7337 for showing information. |
| Details |
| Amenities Nearby : - |
Access : - |
Appliances Inc : Refrigerator, Dishwasher, Range - Electric, Microwave, Washer & Dryer |
| Community Features : Pets Allowed |
Features : - |
Structures : - |
| Total Parking Spaces : 4 |
View : - |
Waterfront : - |
| Zoning Type : Unknown |
| Building |
| Architecture Style : - |
Bathrooms (Partial) : 0 |
Cooling : Wall unit |
| Fire Protection : - |
Fireplace Fuel : - |
Fireplace Type : - |
| Floor Space : - |
Flooring : Carpeted, Laminate, Vinyl |
Foundation Type : - |
| Heating Fuel : - |
Heating Type : Forced air, See remarks |
Roof Style : Unknown |
| Roofing Material : Asphalt shingle |
Sewer : Municipal sewage system |
Utility Water : Municipal water |
| Basement |
| Type : Full |
Development : - |
Features : - |
| Land |
| Landscape Features : - |
| Rooms |
| Level : |
Type : |
Dimensions : |
| Basement |
3pc Bathroom |
7'8'' x 6'2'' |
|
Bedroom |
11'0'' x 11'6'' |
|
Bedroom |
8'9'' x 16'0'' |
|
Bedroom |
9'9'' x 11'6'' |
|
Laundry room |
7'8'' x 9'1'' |
|
Storage |
8'9'' x 12'5'' |
| Main level |
4pc Bathroom |
6'6'' x 7'2'' |
|
Bedroom |
13'6'' x 9'8'' |
|
Dining room |
11'5'' x 7'4'' |
|
Kitchen |
9'0'' x 14'8'' |
|
Living room |
11'0'' x 15'0'' |
|
Living room |
11'9'' x 11'3'' |
|
Primary Bedroom |
13'6'' x 11'3'' |
|




