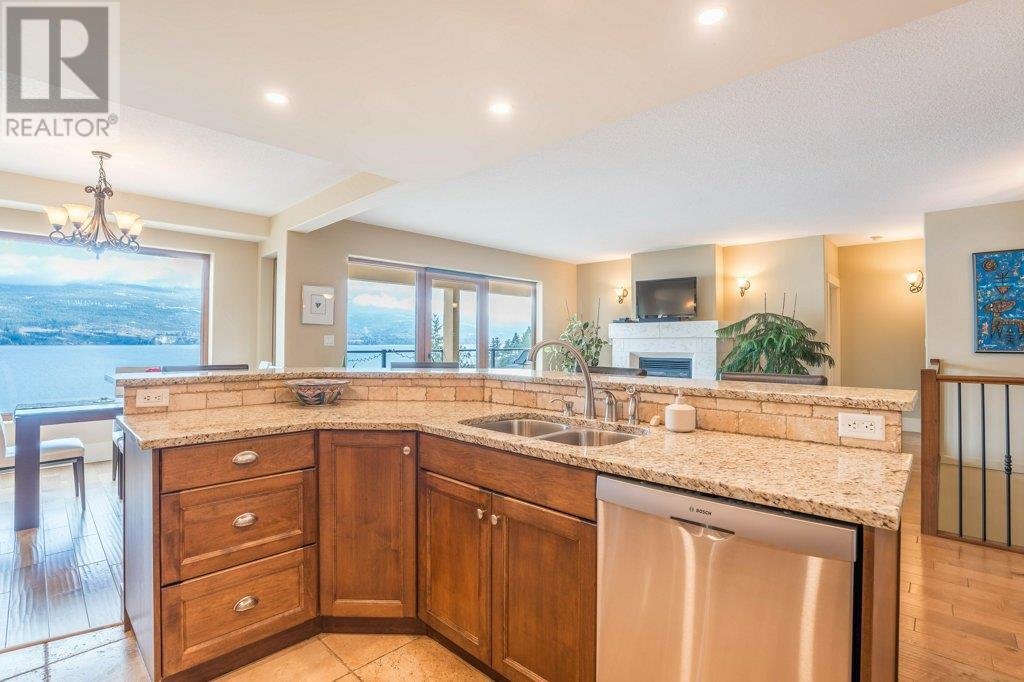
|

     
|
| 14419 Downton Avenue Unit# 207 Summerland V0H1Z2 |
|
| Price : $1,099,000 |
Listing ID : 10331415
|
4 
|
4 
|
| Property Type : Single Family |
Building Type : Row / Townhouse |
| Maintenance Fee : 1019.10 |
Fee Paid : Monthly |
| Title : Freehold |
Finished Area : 3715 sqft |
| Built in : 2010 |
Total Parking Spaces : 1 |
|
|
Amazing opportunity to own at Summerland’s best townhouse development, Tuscan Terrace is one of the South Okanagan's most unique complex’s, boasting stunning views of Lake Okanagan. This 3400 sqft unit has had some unique upgrades including a 4th bedroom and a 4thbathroom added to the lower level from the original floorplan. This 4 bedroom, 4 bathroom and den home is finished with the highest level of spec available; high end stainless appliances and hand scraped hardwood floors, along with heated floors in the bathroom. A truly luxury home that embodies the Okanagan living to its best! So whether you are entertaining indoors or on your 300 sq ft patio, you will know what the Okanagan is all about. (id:56537)
Call (250)-864-7337 for showing information. |
| Details |
| Amenities Nearby : - |
Access : - |
Appliances Inc : Refrigerator, Dishwasher, Range - Gas, Microwave, Oven - Built-In |
| Community Features : - |
Features : Jacuzzi bath-tub, Three Balconies |
Structures : - |
| Total Parking Spaces : 1 |
View : Lake view, Mountain view |
Waterfront : - |
| Zoning Type : Unknown |
| Building |
| Architecture Style : - |
Bathrooms (Partial) : 2 |
Cooling : Central air conditioning |
| Fire Protection : - |
Fireplace Fuel : Gas |
Fireplace Type : Unknown |
| Floor Space : - |
Flooring : Hardwood |
Foundation Type : - |
| Heating Fuel : Electric |
Heating Type : Forced air, See remarks |
Roof Style : Unknown |
| Roofing Material : Tile |
Sewer : Municipal sewage system |
Utility Water : Municipal water |
| Basement |
| Type : - |
Development : - |
Features : - |
| Land |
| Landscape Features : - |
| Rooms |
| Level : |
Type : |
Dimensions : |
| Additional Accommodation |
Full bathroom |
16' x 16'1'' |
| Lower level |
Bedroom |
13'1'' x 13'8'' |
|
Bedroom |
16' x 13'8'' |
|
Bedroom |
18'9'' x 11'4'' |
|
Full bathroom |
4'11'' x 9'9'' |
|
Partial bathroom |
10'10'' x 5'7'' |
|
Recreation room |
15'1'' x 16'11'' |
|
Recreation room |
18'9'' x 17' |
| Main level |
Dining room |
11'6'' x 11'3'' |
|
Kitchen |
14' x 11'3'' |
|
Laundry room |
6'4'' x 11'5'' |
|
Living room |
20'3'' x 17'5'' |
|
Office |
14'9'' x 12'2'' |
|
Partial bathroom |
6'3'' x 8'4'' |
|
Primary Bedroom |
17'1'' x 14'2'' |
| Second level |
Foyer |
8'11'' x 9'11'' |
|
Data from sources believed reliable but should not be relied upon without verification. All measurements are
approximate.MLS®, Multiple Listing Service®, and all related graphics are trademarks of The Canadian Real Estate Association.
REALTOR®, REALTORS®, and all related graphics are trademarks of REALTOR® Canada Inc. a corporation owned by The Canadian Real Estate
Association and the National Association of REALTORS® .Copyright © 2023 Don Rae REALTOR® Not intended to solicit properties currently
under contract.
|




