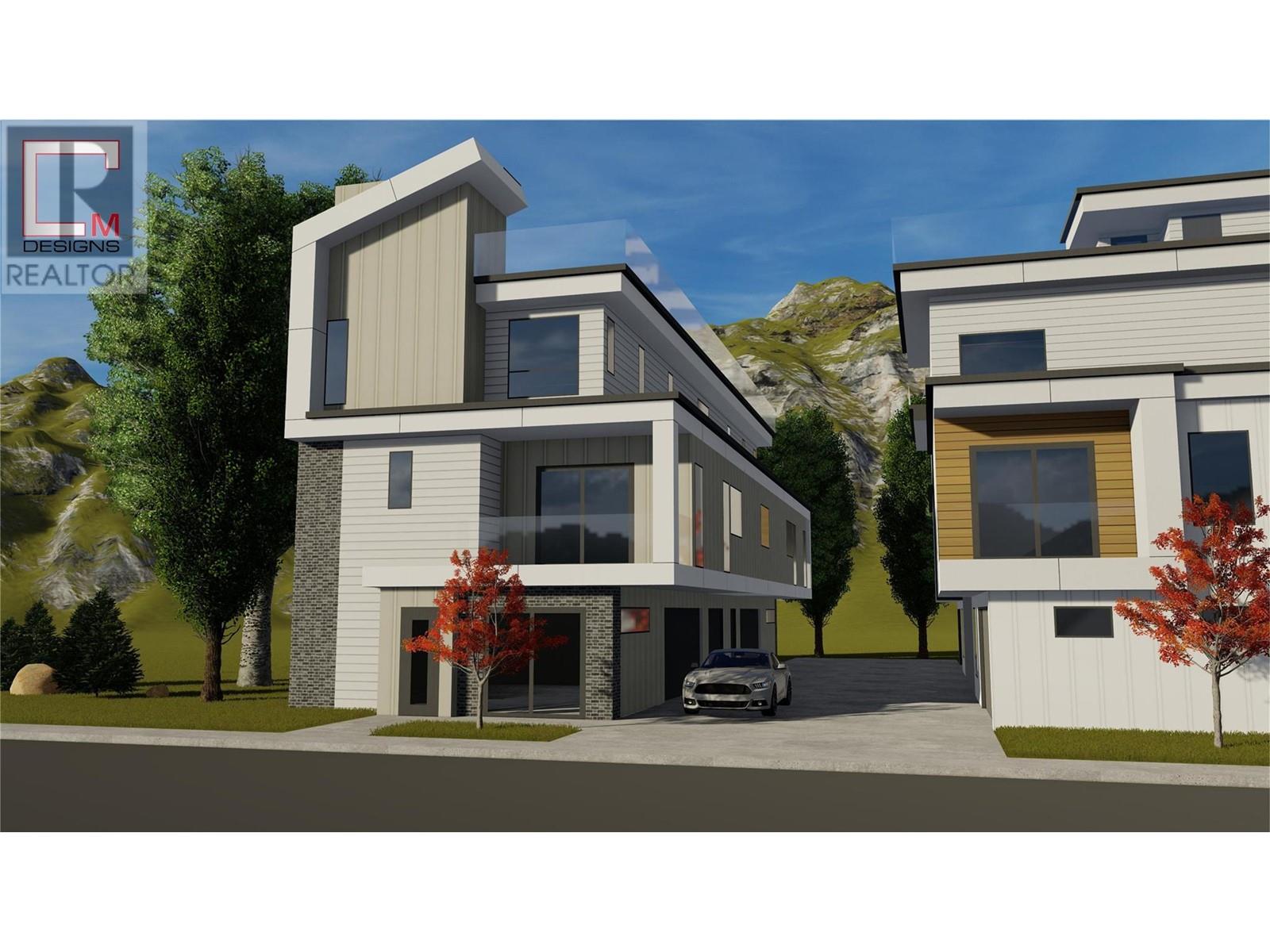
|

     
|
| 4495 Walker Road Unit# 3 Kelowna V1W1G8 |
|
| Price : $1,799,000 |
Listing ID : 10331420
|
5 
|
5 
|
| Property Type : Single Family |
Building Type : Row / Townhouse |
| Maintenance Fee : 0.00 |
Fee Paid : Monthly |
| Title : Strata |
Finished Area : 2241 sqft |
| Built in : 2025 |
Total Parking Spaces : 2 |
|
|
Introducing the pinnacle of luxury living!! This brand-new, spacious high-end townhome boasts 5 bedrooms, 5 bathrooms PLUS roof top deck! 3 floors of top quality finishings, every detail has been meticulously crafted. The warmth and comfort of in-floor heating throughout plus easy access by the elevator from the main floor to the roof top deck. Take in the breathtaking lake, mountain and city views, perfect for gathering on the roof top deck. Short stroll to the lake where you can bring your kayak, paddle board or just soak up the sun-kissed lake life. Close to shops, restaurants, breweries and multiple outdoor trails, this stunning townhome is situated in a prime location! Buy now and personalize your dream home with your choice of finishings. Plus GST (id:56537)
Call (250)-864-7337 for showing information. |
| Details |
| Amenities Nearby : - |
Access : - |
Appliances Inc : - |
| Community Features : Pets Allowed |
Features : - |
Structures : - |
| Total Parking Spaces : 2 |
View : City view, Lake view, Mountain view |
Waterfront : - |
| Zoning Type : Unknown |
| Building |
| Architecture Style : - |
Bathrooms (Partial) : 4 |
Cooling : Heat Pump |
| Fire Protection : - |
Fireplace Fuel : Gas |
Fireplace Type : Unknown |
| Floor Space : - |
Flooring : - |
Foundation Type : - |
| Heating Fuel : Other |
Heating Type : Heat Pump |
Roof Style : - |
| Roofing Material : - |
Sewer : Municipal sewage system |
Utility Water : Municipal water |
| Basement |
| Type : - |
Development : - |
Features : - |
| Land |
| Landscape Features : - |
| Rooms |
| Level : |
Type : |
Dimensions : |
| Main level |
Bedroom |
12' x 12' |
|
Partial bathroom |
Measurements not available |
| Second level |
Bedroom |
11' x 10'6'' |
|
Dining room |
15' x 10' |
|
Kitchen |
17' x 10' |
|
Living room |
15' x 15' |
|
Partial bathroom |
Measurements not available |
| Third level |
Bedroom |
10' x 9'6'' |
|
Full ensuite bathroom |
Measurements not available |
|
Partial bathroom |
Measurements not available |
|
Primary Bedroom |
12'6'' x 10' |
|
Data from sources believed reliable but should not be relied upon without verification. All measurements are
approximate.MLS®, Multiple Listing Service®, and all related graphics are trademarks of The Canadian Real Estate Association.
REALTOR®, REALTORS®, and all related graphics are trademarks of REALTOR® Canada Inc. a corporation owned by The Canadian Real Estate
Association and the National Association of REALTORS® .Copyright © 2023 Don Rae REALTOR® Not intended to solicit properties currently
under contract.
|




