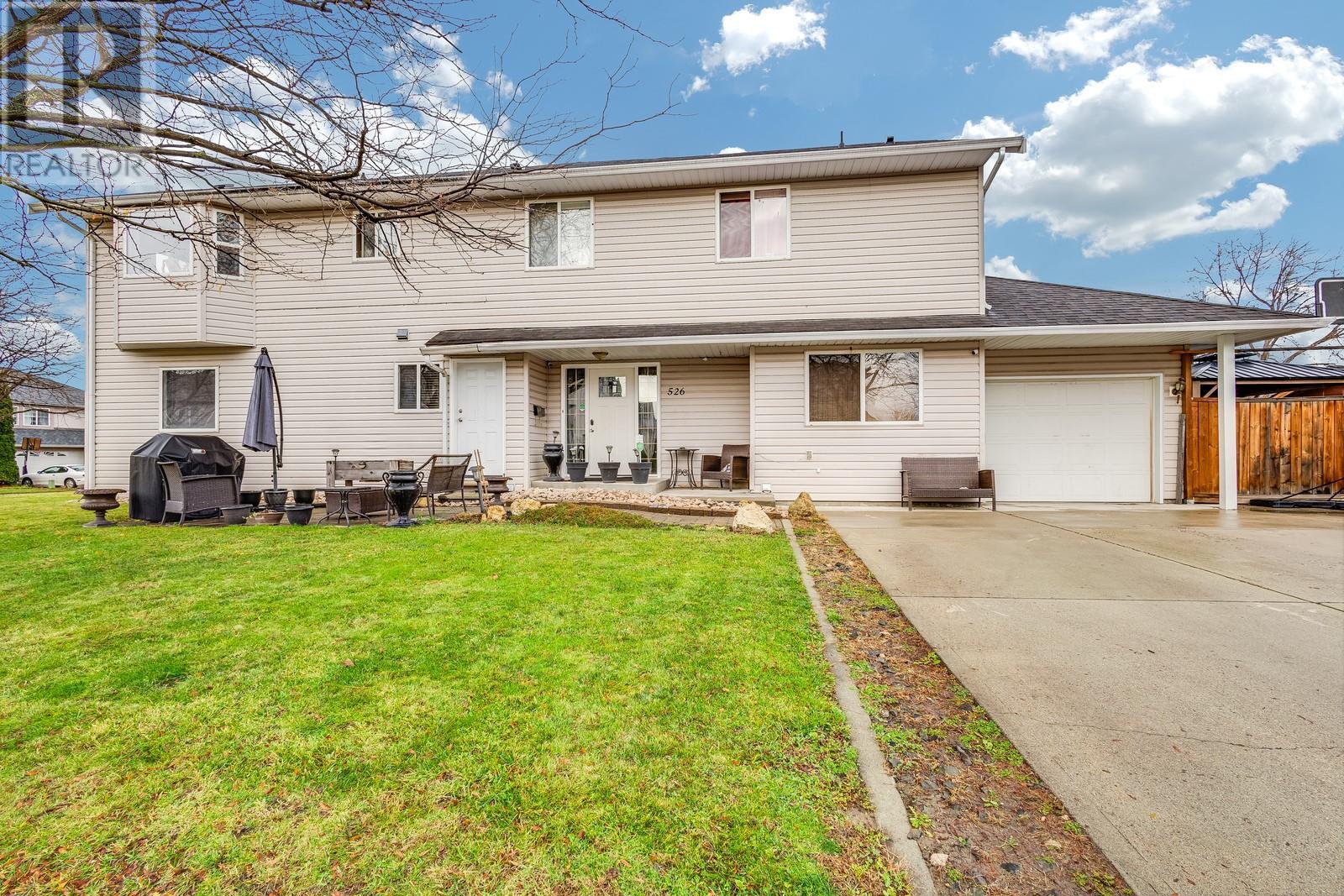
|

     
|
| 526 Clayton Crescent Kelowna V1X7P3 |
|
| Price : $799,000 |
Listing ID : 10330443
|
5 
|
3 
|
| Property Type : Single Family |
Building Type : Duplex |
| Title : Freehold |
Finished Area : 2368 sqft |
| Built in : 2000 |
Total Parking Spaces : 4 |
|
|
Welcome to 526 Clayton Crescent, where space meets versatility in this impressive 2,500 sqft. suited half-duplex that feels more like a detached home. With 5 bedrooms and 3 bathrooms, this property is designed to grow with you—whether you’re starting a family, upsizing, or looking for a smart investment with rental income potential. The fully suited layout offers the perfect mortgage helper or an ideal spot for extended family, giving you the security of additional income while maintaining your personal space. The interior is equally accommodating, with a spacious, flexible layout that allows for home offices, playrooms, or entertainment spaces to suit your lifestyle. Set in a family-friendly neighborhood, you are steps away from the YMCA, schools, and sports fields. This isn’t just a house—it’s your future home, and it’s ready to welcome you today. (id:56537)
Call (250)-864-7337 for showing information. |
| Details |
| Amenities Nearby : Park, Schools |
Access : - |
Appliances Inc : Refrigerator, Dishwasher, Dryer, Microwave, Oven, Washer |
| Community Features : Family Oriented, Pets Allowed |
Features : Level lot, One Balcony |
Structures : - |
| Total Parking Spaces : 4 |
View : - |
Waterfront : - |
| Zoning Type : Unknown |
| Building |
| Architecture Style : - |
Bathrooms (Partial) : 0 |
Cooling : Central air conditioning |
| Fire Protection : - |
Fireplace Fuel : - |
Fireplace Type : - |
| Floor Space : - |
Flooring : Laminate, Tile, Vinyl |
Foundation Type : - |
| Heating Fuel : - |
Heating Type : See remarks |
Roof Style : Unknown |
| Roofing Material : Asphalt shingle |
Sewer : Municipal sewage system |
Utility Water : Municipal water |
| Basement |
| Type : - |
Development : - |
Features : - |
| Land |
| Landscape Features : Level |
| Rooms |
| Level : |
Type : |
Dimensions : |
| Additional Accommodation |
Bedroom |
15'2'' x 10'11'' |
|
Full bathroom |
6'8'' x 8'5'' |
|
Kitchen |
11'11'' x 10'11'' |
|
Living room |
19'1'' x 12'2'' |
|
Other |
10'6'' x 3'5'' |
| Lower level |
Bedroom |
10'9'' x 15'3'' |
|
Foyer |
13'0'' x 12'0'' |
|
Laundry room |
6'0'' x 7'8'' |
|
Storage |
10'9'' x 7'8'' |
| Main level |
3pc Bathroom |
4'10'' x 9'2'' |
|
3pc Ensuite bath |
5'5'' x 10'5'' |
|
Bedroom |
10'4'' x 10'5'' |
|
Bedroom |
10'5'' x 10'5'' |
|
Kitchen |
24'6'' x 12'3'' |
|
Living room |
26'10'' x 12'8'' |
|
Other |
7'8'' x 3'1'' |
|
Primary Bedroom |
12'3'' x 12'8'' |
|
Data from sources believed reliable but should not be relied upon without verification. All measurements are
approximate.MLS®, Multiple Listing Service®, and all related graphics are trademarks of The Canadian Real Estate Association.
REALTOR®, REALTORS®, and all related graphics are trademarks of REALTOR® Canada Inc. a corporation owned by The Canadian Real Estate
Association and the National Association of REALTORS® .Copyright © 2023 Don Rae REALTOR® Not intended to solicit properties currently
under contract.
|




