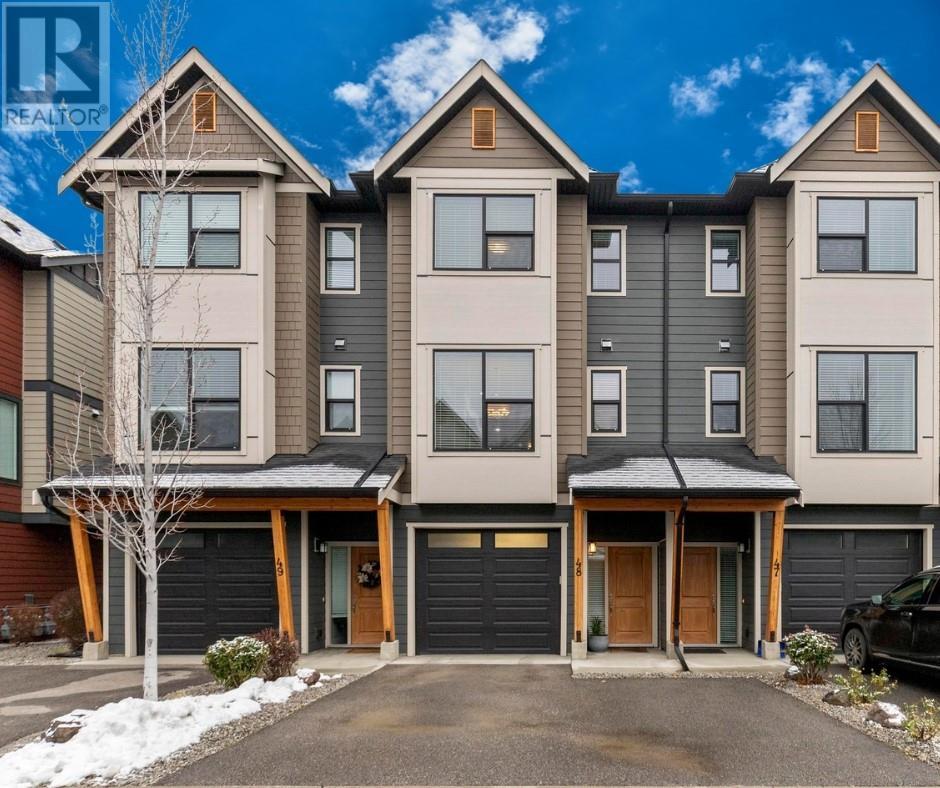
|

     
|
| 2490 Tuscany Drive Unit# 48 West Kelowna V4T3M4 |
|
| Price : $699,900 |
Listing ID : 10331430
|
3 
|
3 
|
| Property Type : Single Family |
Building Type : Row / Townhouse |
| Maintenance Fee : 309.59 |
Fee Paid : Monthly |
| Title : Strata |
Finished Area : 1626 sqft |
| Built in : 2016 |
Total Parking Spaces : 3 |
|
|
Discover this beautifully maintained 3-bedroom, 2.5-bathroom townhome in the family-friendly ERA community. Tucked in one of the most private and peaceful locations in the complex with minimal traffic, this home backs onto the tranquil Shannon Lake Golf Course, surrounded by forest and trees. The main floor features an open-concept layout with a bright, modern kitchen boasting a large quartz island, stainless steel appliances, a gas range, and sleek white cabinetry. The cozy living room, with a stone fireplace and large windows, offers stunning views of the golf course and natural surroundings. The primary suite is a serene retreat with a walk-in closet and a spacious ensuite featuring dual vanities. A versatile downstairs third bedroom/flex room (no closet) provides easy access to the fenced backyard with a generously sized yard, perfect for relaxation, kids, or pets. This original-owner home showcases high-end builder upgrades like quartz countertops, soft-close cabinetry, built in vacuum, custom blinds, and ample parking. Pet-friendly with no size restrictions (2 dogs or 2 cats allowed), and located close to schools, trails, and parks, this townhome is a rare opportunity for peaceful living. Don’t miss your chance to own this meticulously cared-for gem! (id:56537)
Call (250)-864-7337 for showing information. |
| Details |
| Amenities Nearby : Park, Recreation, Schools |
Access : - |
Appliances Inc : - |
| Community Features : Family Oriented, Pet Restrictions, Rentals Allowed |
Features : Private setting, Treed |
Structures : - |
| Total Parking Spaces : 3 |
View : Mountain view, View (panoramic) |
Waterfront : - |
| Zoning Type : Unknown |
| Building |
| Architecture Style : - |
Bathrooms (Partial) : 1 |
Cooling : Central air conditioning |
| Fire Protection : - |
Fireplace Fuel : - |
Fireplace Type : - |
| Floor Space : - |
Flooring : - |
Foundation Type : - |
| Heating Fuel : - |
Heating Type : Forced air |
Roof Style : - |
| Roofing Material : - |
Sewer : Municipal sewage system |
Utility Water : Municipal water |
| Basement |
| Type : Full |
Development : - |
Features : - |
| Land |
| Landscape Features : - |
| Rooms |
| Level : |
Type : |
Dimensions : |
| Main level |
Bedroom |
16'5'' x 13'2'' |
|
Other |
22'10'' x 12'8'' |
| Second level |
2pc Bathroom |
5'8'' x 4'10'' |
|
Dining room |
11'1'' x 10'7'' |
|
Kitchen |
14' x 12'10'' |
|
Living room |
16'5'' x 14'10'' |
| Third level |
4pc Bathroom |
9'2'' x 4'10'' |
|
4pc Ensuite bath |
9'2'' x 6'4'' |
|
Bedroom |
14'1'' x 12'3'' |
|
Primary Bedroom |
14'5'' x 11'7'' |
|
Data from sources believed reliable but should not be relied upon without verification. All measurements are
approximate.MLS®, Multiple Listing Service®, and all related graphics are trademarks of The Canadian Real Estate Association.
REALTOR®, REALTORS®, and all related graphics are trademarks of REALTOR® Canada Inc. a corporation owned by The Canadian Real Estate
Association and the National Association of REALTORS® .Copyright © 2023 Don Rae REALTOR® Not intended to solicit properties currently
under contract.
|




