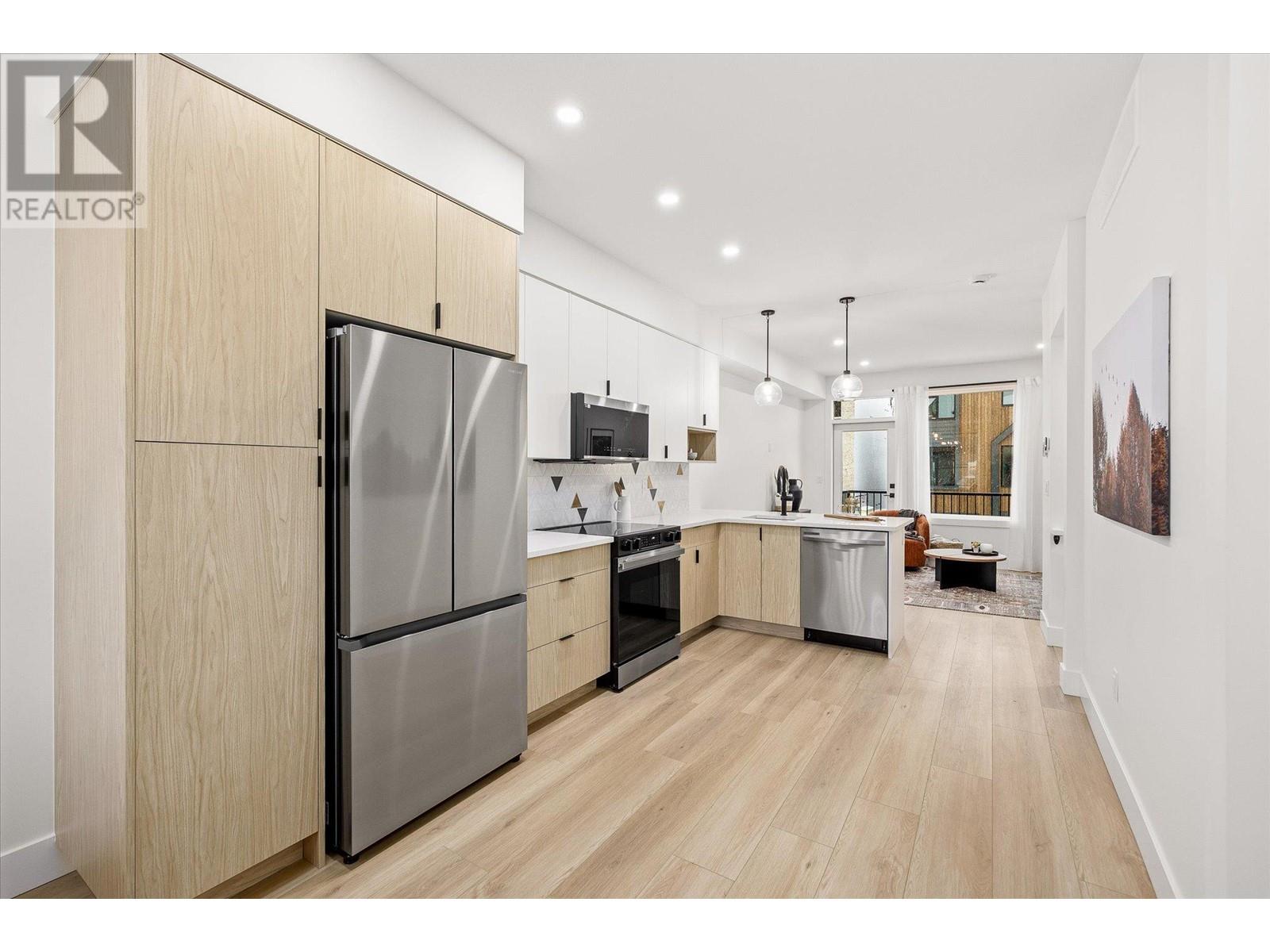
|

     
|
| 416 Humbert Street Unit# 23 Revelstoke V0E2S1 |
|
| Price : $784,900 |
Listing ID : 10331633
|
4 
|
3 
|
| Property Type : Single Family |
Building Type : Row / Townhouse |
| Maintenance Fee : 175.24 |
Fee Paid : Monthly |
| Title : Strata |
Finished Area : 1361 sqft |
| Built in : 2025 |
Total Parking Spaces : 2 |
|
|
Quick Possession Available - Legal Suite now approved - Adventure begins at Hemlock Revelstoke; a curated collection of 39 residences in the Southside neighbourhood—steps away from Southside Market, Kovach Park, and the Revelstoke Greenbelt. Flexible floor plans are designed with active families in mind and offer 3 or 4 bedrooms, private garages, and ample storage. Inspired by Revelstoke’s rich history and natural wonder, these two and three-storey townhomes are infused with Norwegian design—highlighted by steep gabled roofs and natural materials. Recessed front doors are elegantly framed and are paired with thoughtfully placed windows to offer a modern interpretation of mountain architecture. With maintenance-free exteriors, ample outdoor space, and private decks; Hemlock Revelstoke is purposefully designed to allow you to focus on the important things in life. Show Suite Open Saturday and Sunday 1:00pm to 4:00pm. Price Plus GST (id:56537)
Call (250)-864-7337 for showing information. |
| Details |
| Amenities Nearby : - |
Access : - |
Appliances Inc : - |
| Community Features : Pets Allowed |
Features : One Balcony |
Structures : - |
| Total Parking Spaces : 2 |
View : City view, Mountain view |
Waterfront : - |
| Zoning Type : Unknown |
| Building |
| Architecture Style : - |
Bathrooms (Partial) : 0 |
Cooling : Heat Pump |
| Fire Protection : - |
Fireplace Fuel : - |
Fireplace Type : - |
| Floor Space : - |
Flooring : Vinyl |
Foundation Type : - |
| Heating Fuel : Electric |
Heating Type : Heat Pump |
Roof Style : Unknown |
| Roofing Material : Asphalt shingle |
Sewer : Municipal sewage system |
Utility Water : Municipal water |
| Basement |
| Type : - |
Development : - |
Features : - |
| Land |
| Landscape Features : - |
| Rooms |
| Level : |
Type : |
Dimensions : |
| Basement |
Bedroom |
12'10'' x 10'6'' |
|
Full bathroom |
5'10'' x 5'4'' |
| Main level |
Dining room |
7'6'' x 10'7'' |
|
Kitchen |
9'10'' x 14'6'' |
|
Living room |
13'3'' x 11'10'' |
| Second level |
5pc Ensuite bath |
5'0'' x 8'0'' |
|
Bedroom |
7'8'' x 9'0'' |
|
Bedroom |
9'0'' x 8'0'' |
|
Full bathroom |
5'0'' x 7'6'' |
|
Primary Bedroom |
10'10'' x 9'0'' |
|
Data from sources believed reliable but should not be relied upon without verification. All measurements are
approximate.MLS®, Multiple Listing Service®, and all related graphics are trademarks of The Canadian Real Estate Association.
REALTOR®, REALTORS®, and all related graphics are trademarks of REALTOR® Canada Inc. a corporation owned by The Canadian Real Estate
Association and the National Association of REALTORS® .Copyright © 2023 Don Rae REALTOR® Not intended to solicit properties currently
under contract.
|




