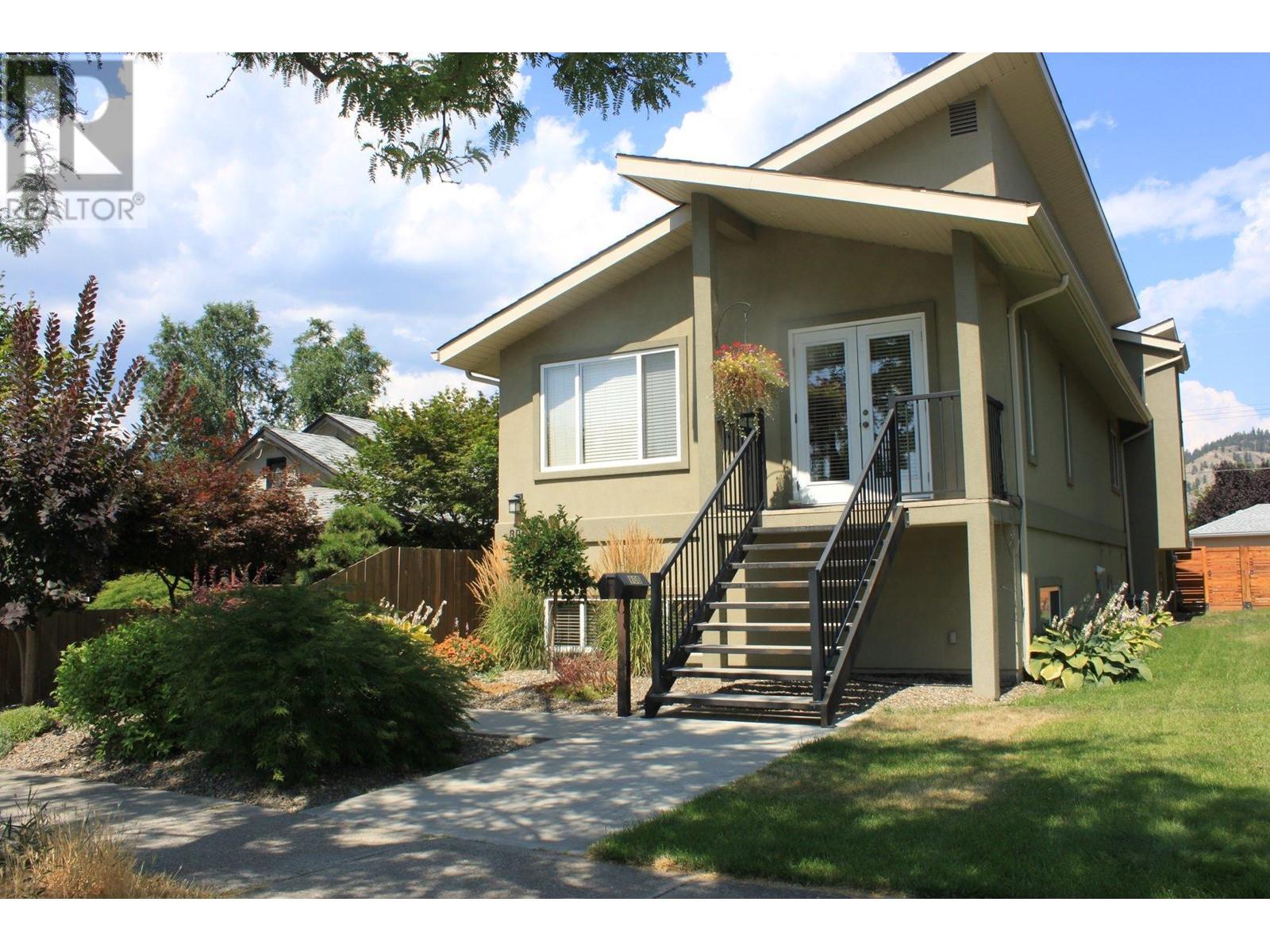
|

     
|
| 800 Fuller Avenue Lot# 1 Kelowna V1Y6X3 |
|
| Price : $1,199,000 |
Listing ID : 10331157
|
6 
|
4 
|
| Property Type : Single Family |
Building Type : House |
| Title : Freehold |
Finished Area : 2697 sqft |
| Built in : 2009 |
Total Parking Spaces : 2 |
|
|
4 Bedroom, 3 Full Bathroom Home with a legal 2 Bedroom Suite. This Centrally located home is located in the heart of Kelowna just minutes from the beach, restaurants, and more. The bright and spacious home has 3 bedrooms on the main floor along with an open concept Kitchen, Dining and Living Room. The 690 sq.ft. 2 bedroom suite has its own separate entrance. There is also a detached 2 car garage. (id:56537)
Call (250)-864-7337 for showing information. |
| Details |
| Amenities Nearby : - |
Access : - |
Appliances Inc : - |
| Community Features : - |
Features : - |
Structures : - |
| Total Parking Spaces : 2 |
View : - |
Waterfront : - |
| Zoning Type : Unknown |
| Building |
| Architecture Style : - |
Bathrooms (Partial) : 0 |
Cooling : Central air conditioning |
| Fire Protection : - |
Fireplace Fuel : - |
Fireplace Type : - |
| Floor Space : - |
Flooring : - |
Foundation Type : - |
| Heating Fuel : - |
Heating Type : Baseboard heaters, Forced air |
Roof Style : - |
| Roofing Material : - |
Sewer : Municipal sewage system |
Utility Water : Municipal water |
| Basement |
| Type : - |
Development : - |
Features : - |
| Land |
| Landscape Features : - |
| Rooms |
| Level : |
Type : |
Dimensions : |
| Basement |
4pc Bathroom |
8'1'' x 5' |
|
Bedroom |
10'9'' x 11'6'' |
|
Bedroom |
8'9'' x 16'7'' |
|
Full bathroom |
8'7'' x 5' |
|
Kitchen |
8'9'' x 13'7'' |
|
Living room |
12'9'' x 18'3'' |
|
Primary Bedroom |
10'9'' x 10'3'' |
|
Recreation room |
10'10'' x 16'7'' |
|
Utility room |
5'5'' x 6'10'' |
| Main level |
3pc Ensuite bath |
5'1'' x 7'9'' |
|
4pc Bathroom |
7'8'' x 5' |
|
Bedroom |
9'6'' x 13'5'' |
|
Bedroom |
9'8'' x 13'1'' |
|
Den |
8'4'' x 7'8'' |
|
Dining room |
9'6'' x 13'1'' |
|
Kitchen |
9'6'' x 9'8'' |
|
Laundry room |
8' x 5'7'' |
|
Living room |
11'9'' x 19' |
|
Other |
20'11'' x 19'1'' |
|
Primary Bedroom |
17'2'' x 13'1'' |
|
Data from sources believed reliable but should not be relied upon without verification. All measurements are
approximate.MLS®, Multiple Listing Service®, and all related graphics are trademarks of The Canadian Real Estate Association.
REALTOR®, REALTORS®, and all related graphics are trademarks of REALTOR® Canada Inc. a corporation owned by The Canadian Real Estate
Association and the National Association of REALTORS® .Copyright © 2023 Don Rae REALTOR® Not intended to solicit properties currently
under contract.
|




