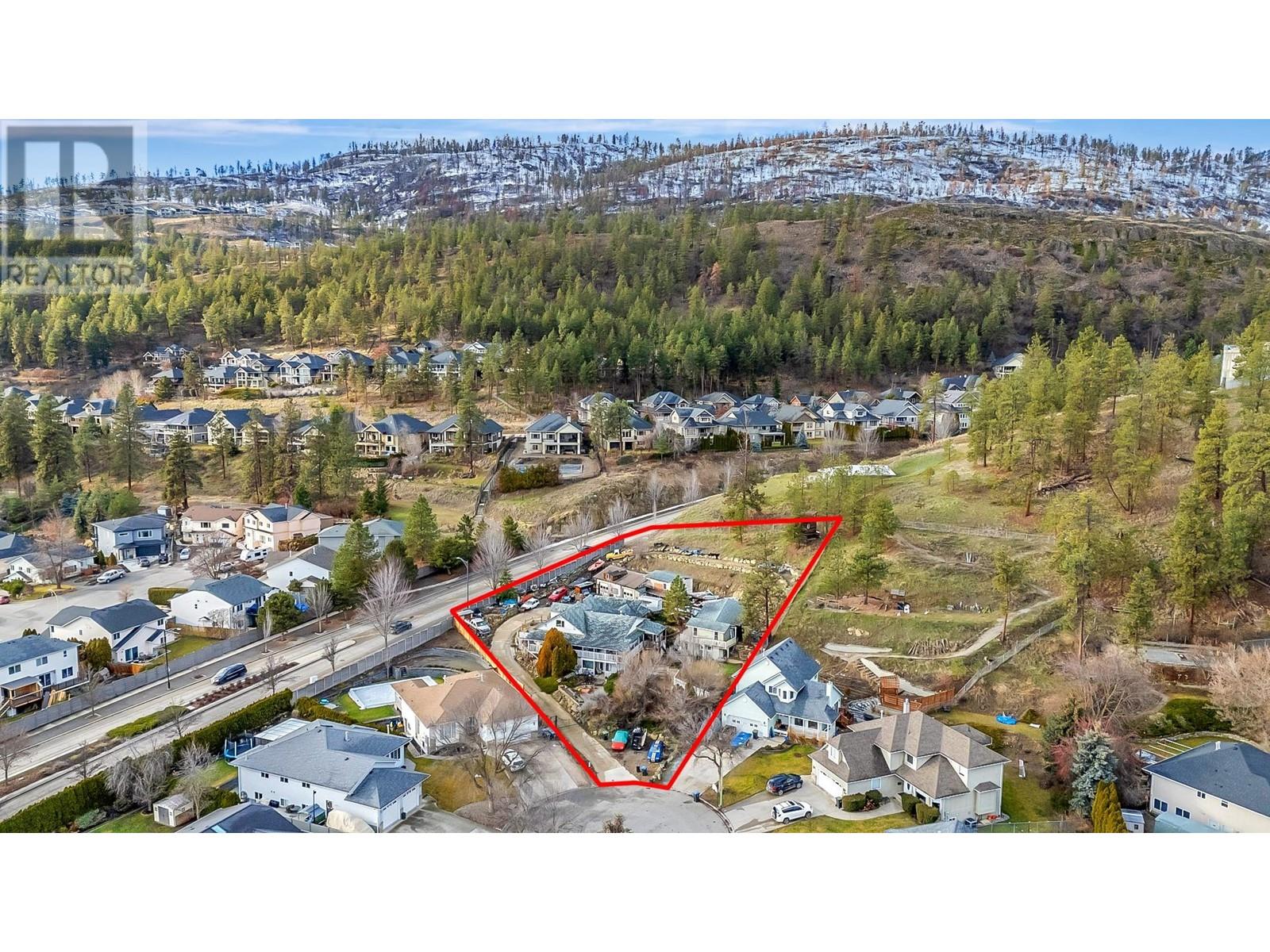
|

     
|
| 1819 Millard Court Lot# 7 Kelowna V1V1W1 |
|
| Price : $829,000 |
Listing ID : 10331671
|
5 
|
3 
|
| Property Type : Single Family |
Building Type : House |
| Title : Freehold |
Finished Area : 3097 sqft |
| Built in : 1942 |
Total Parking Spaces : 6 |
|
|
Development Opportunity: Prime North Glenmore Lot (0.72 Acres) Overlooking Millard Glen Park. Rare opportunity to secure a massive 0.72-acre development lot in the highly sought-after North Glenmore area of Kelowna! Nestled at the end of a quiet cul-de-sac, this property offers incredible potential for developers, investors, or visionary homeowners looking to create a custom project in one of the city’s most desirable neighborhoods. Currently zoned RU2 (Medium Lot Housing), this property allows for the development of up to 4 units. Explore various configurations to maximize the lot’s potential, including Single-family homes, Duplexes, Fourplexes or Townhouses. Walking distance to North Glenmore Elementary School and Dr. Knox Middle School and Easy access to shopping, parks, hiking trails, and recreational amenities. Whether you’re looking to build a multi-unit development or design a luxury estate, the value of this property lies in its large lot size, prime location, and flexible zoning. **Buyer to do their own due diligence on intended use for the property** (id:56537)
Call (250)-864-7337 for showing information. |
| Details |
| Amenities Nearby : - |
Access : - |
Appliances Inc : - |
| Community Features : - |
Features : - |
Structures : - |
| Total Parking Spaces : 6 |
View : - |
Waterfront : - |
| Zoning Type : Unknown |
| Building |
| Architecture Style : - |
Bathrooms (Partial) : 0 |
Cooling : - |
| Fire Protection : - |
Fireplace Fuel : - |
Fireplace Type : - |
| Floor Space : - |
Flooring : - |
Foundation Type : - |
| Heating Fuel : - |
Heating Type : Forced air |
Roof Style : - |
| Roofing Material : - |
Sewer : Municipal sewage system |
Utility Water : Municipal water |
| Basement |
| Type : - |
Development : - |
Features : - |
| Land |
| Landscape Features : - |
| Rooms |
| Level : |
Type : |
Dimensions : |
| Basement |
Bedroom |
10' x 10' |
|
Bedroom |
12' x 12' |
|
Full bathroom |
Measurements not available |
| Main level |
Bedroom |
10' x 10' |
|
Full bathroom |
Measurements not available |
|
Full ensuite bathroom |
Measurements not available |
|
Kitchen |
10' x 10' |
|
Living room |
20' x 18' |
| Second level |
Bedroom |
12' x 12' |
|
Primary Bedroom |
13' x 12' |
|
Data from sources believed reliable but should not be relied upon without verification. All measurements are
approximate.MLS®, Multiple Listing Service®, and all related graphics are trademarks of The Canadian Real Estate Association.
REALTOR®, REALTORS®, and all related graphics are trademarks of REALTOR® Canada Inc. a corporation owned by The Canadian Real Estate
Association and the National Association of REALTORS® .Copyright © 2023 Don Rae REALTOR® Not intended to solicit properties currently
under contract.
|




