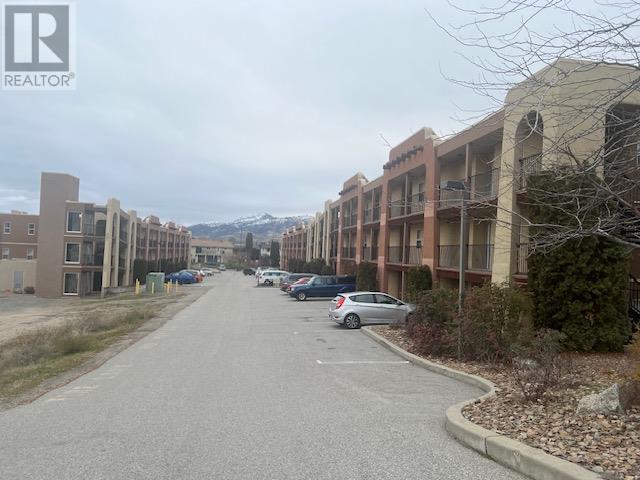
|

     
|
| 9307 62ND Avenue Unit# 114 Osoyoos V0H1V5 |
|
| Price : $269,900 |
Listing ID : 10331454
|
1 
|
1 
|
| Property Type : Single Family |
Building Type : Apartment |
| Maintenance Fee : 311.65 |
Fee Paid : Monthly |
| Title : Strata |
Finished Area : 1012 sqft |
| Built in : 2003 |
Total Parking Spaces : 1 |
|
|
AFFORDABLE & QUAINT unit only 1 block from the public beach and easy walk to all amenities. Great retirement, investment or starter home. Pet friendly ground floor apartment has a great shady patio and is 1012 sq. ft. This 1 bedroom (plus den), 1 bathroom unit has a large open kitchen, dining and living area with a sizeable in suite laundry room. Needs some TLC but priced at assessed value and ideal for New Homeowner to join our market and community. Come have a look. Vacant and easy to show. (id:56537)
Call (250)-864-7337 for showing information. |
| Details |
| Amenities Nearby : Golf Nearby, Airport, Recreation, Shopping, Ski area |
Access : - |
Appliances Inc : Range, Dishwasher, Dryer, Washer |
| Community Features : - |
Features : - |
Structures : - |
| Total Parking Spaces : 1 |
View : Mountain view |
Waterfront : - |
| Zoning Type : Unknown |
| Building |
| Architecture Style : - |
Bathrooms (Partial) : 0 |
Cooling : See Remarks |
| Fire Protection : - |
Fireplace Fuel : Gas |
Fireplace Type : Unknown |
| Floor Space : - |
Flooring : - |
Foundation Type : - |
| Heating Fuel : Electric |
Heating Type : Baseboard heaters, See remarks |
Roof Style : Unknown |
| Roofing Material : Unknown |
Sewer : Municipal sewage system |
Utility Water : Municipal water |
| Basement |
| Type : - |
Development : - |
Features : - |
| Land |
| Landscape Features : - |
| Rooms |
| Level : |
Type : |
Dimensions : |
| Main level |
4pc Bathroom |
Measurements not available |
|
Den |
9'0'' x 8'0'' |
|
Dining room |
13'0'' x 9'0'' |
|
Kitchen |
10'0'' x 8'0'' |
|
Laundry room |
8'0'' x 7'0'' |
|
Living room |
17'0'' x 14'0'' |
|
Primary Bedroom |
16'0'' x 12'0'' |
|
Data from sources believed reliable but should not be relied upon without verification. All measurements are
approximate.MLS®, Multiple Listing Service®, and all related graphics are trademarks of The Canadian Real Estate Association.
REALTOR®, REALTORS®, and all related graphics are trademarks of REALTOR® Canada Inc. a corporation owned by The Canadian Real Estate
Association and the National Association of REALTORS® .Copyright © 2023 Don Rae REALTOR® Not intended to solicit properties currently
under contract.
|




