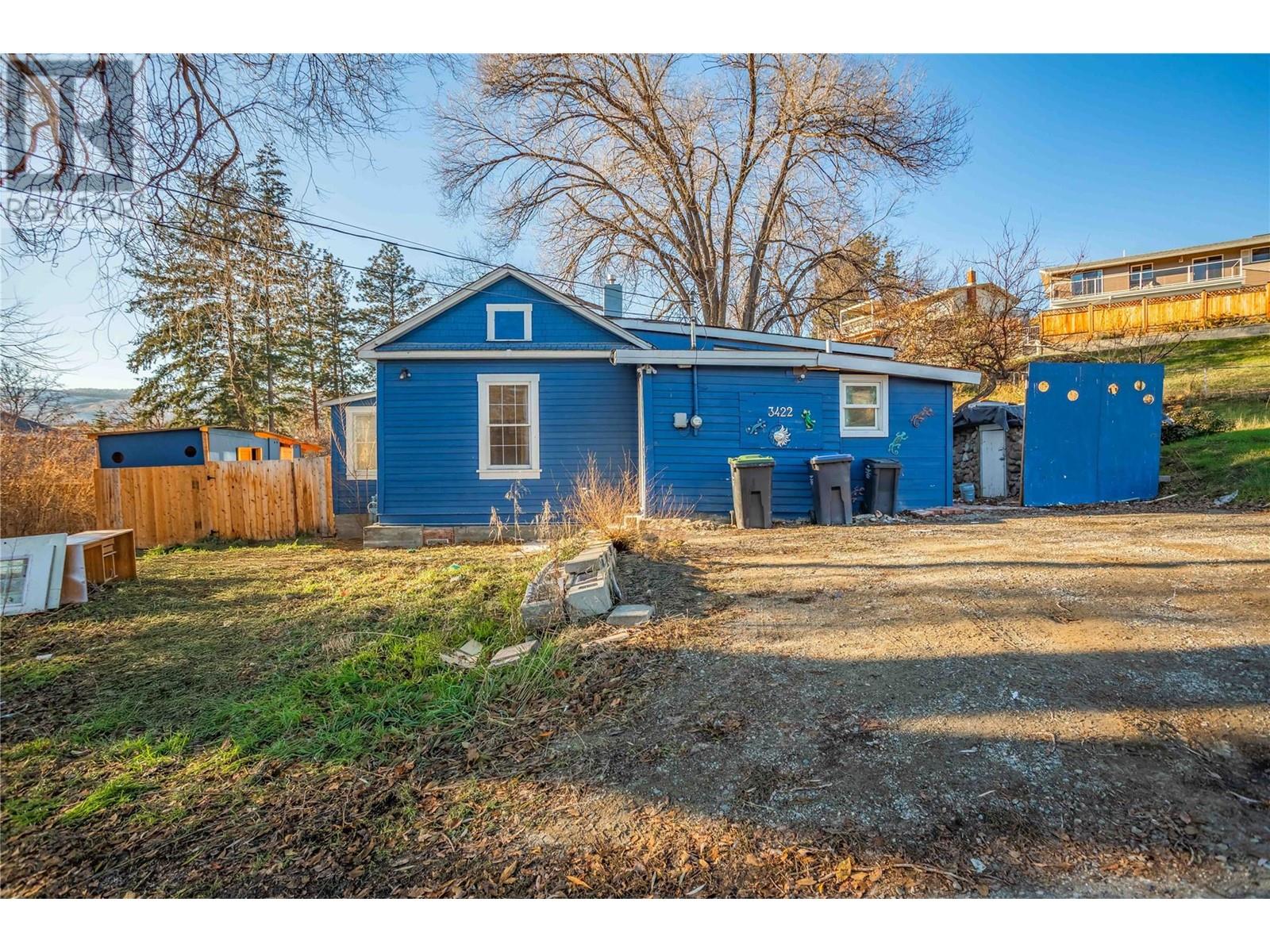
|

     
|
| 3422 Broadview Road West Kelowna V4T1P1 |
|
| Price : $649,000 |
Listing ID : 10329675
|
3 
|
1 
|
| Property Type : Single Family |
Building Type : House |
| Title : Freehold |
Finished Area : 980 sqft |
| Built in : 1925 |
Total Parking Spaces : - |
|
|
Welcome to 3422 Broadview Road! Nestled on a spacious .32 acre lot in a serene and peaceful neighbourhood, this charming 3-bedroom, 1-bathroom home offers endless possibilities. Whether you’re looking to move in, renovate, or build your dream home, this property provides the perfect canvas for your vision. Located in one of West Kelowna’s desirable areas, this home is surrounded by picturesque orchards, stunning mountain and lake views. Enjoy the convenience of being close to golf courses, renowned wineries, and an array of fantastic restaurants, all while savouring the sense of community this location offers. The home features several recent upgrades, including a gas fireplace insert, a new roof, a gas hot water heater, upgraded PEX piping, and an updated electric panel. This property is brimming with potential. Whether you’re looking to refresh the current home or start a new build, this is your chance to create something special in a highly sought-after area. Bring your vision to life at 3422 Broadview Road! (id:56537)
Call (250)-864-7337 for showing information. |
| Details |
| Amenities Nearby : Golf Nearby, Park, Schools, Shopping |
Access : Easy access |
Appliances Inc : Refrigerator, Dishwasher, Dryer, Range - Electric, Washer |
| Community Features : - |
Features : Cul-de-sac, Private setting |
Structures : - |
| Total Parking Spaces : - |
View : Lake view, Mountain view |
Waterfront : - |
| Zoning Type : Unknown |
| Building |
| Architecture Style : - |
Bathrooms (Partial) : 0 |
Cooling : - |
| Fire Protection : - |
Fireplace Fuel : - |
Fireplace Type : - |
| Floor Space : - |
Flooring : - |
Foundation Type : - |
| Heating Fuel : Electric, Wood |
Heating Type : Baseboard heaters, Stove |
Roof Style : Unknown |
| Roofing Material : Asphalt shingle |
Sewer : Septic tank |
Utility Water : Municipal water |
| Basement |
| Type : - |
Development : - |
Features : - |
| Land |
| Landscape Features : - |
| Rooms |
| Level : |
Type : |
Dimensions : |
| Main level |
4pc Bathroom |
Measurements not available |
|
Bedroom |
15'7'' x 9'5'' |
|
Kitchen |
15'8'' x 11'5'' |
|
Laundry room |
8'10'' x 8'7'' |
|
Living room |
15'3'' x 15'3'' |
|
Primary Bedroom |
11'8'' x 8'8'' |
|
Sunroom |
7'3'' x 5'7'' |
| Second level |
Bedroom |
10' x 7'9'' |
|
Data from sources believed reliable but should not be relied upon without verification. All measurements are
approximate.MLS®, Multiple Listing Service®, and all related graphics are trademarks of The Canadian Real Estate Association.
REALTOR®, REALTORS®, and all related graphics are trademarks of REALTOR® Canada Inc. a corporation owned by The Canadian Real Estate
Association and the National Association of REALTORS® .Copyright © 2023 Don Rae REALTOR® Not intended to solicit properties currently
under contract.
|




