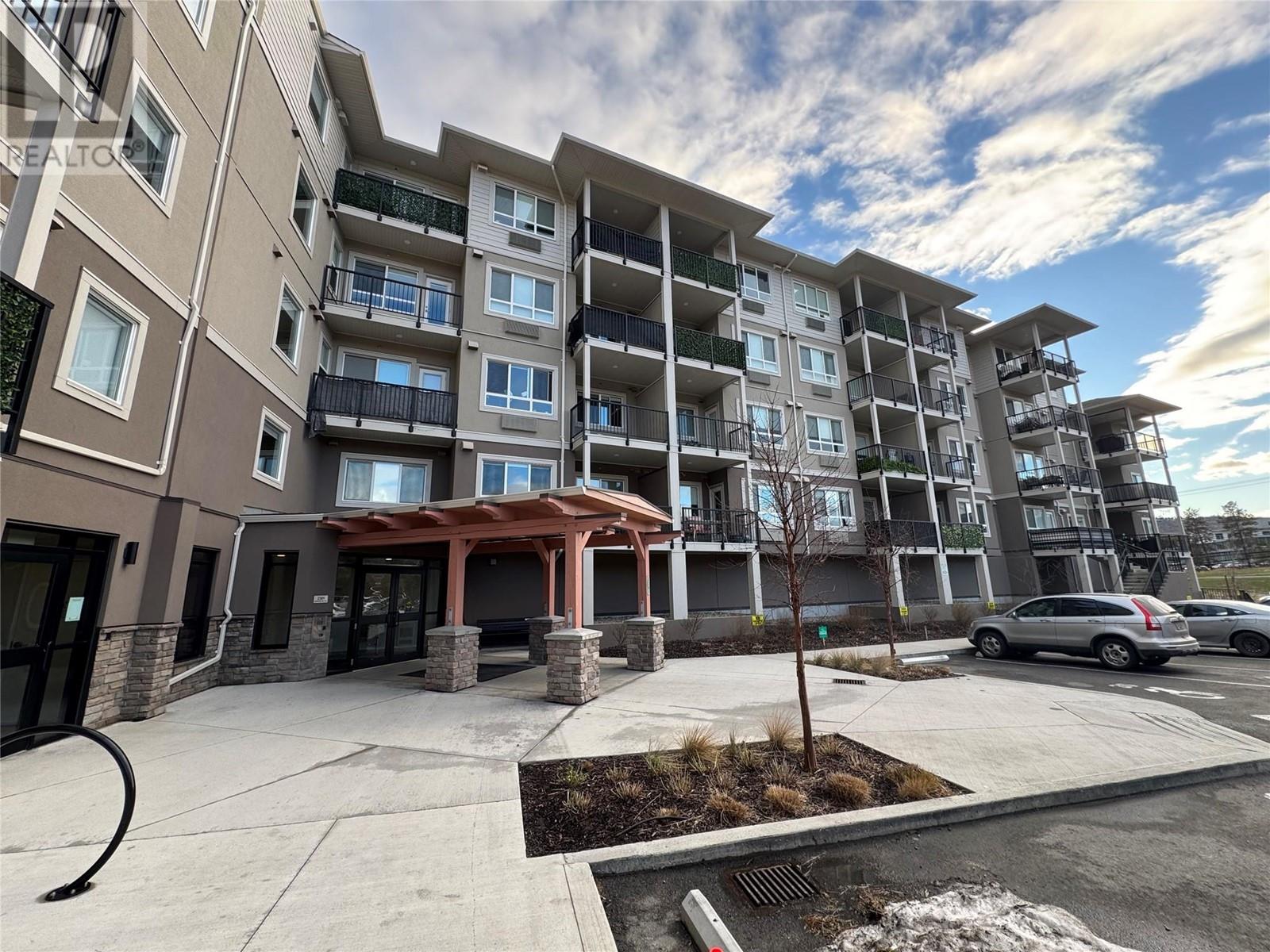Welcome to this beautiful 2 BDRM + DEN , 2 BATH condo, ideally situated in the desirable Centro complex. This home captures the essence of relaxed lakeside living while providing the ultimate in comfort and convenience. Enjoy breathtaking lake views from your private balcony. The open-concept living space features quartz countertops, S/S appliances, and a large island that seamlessly connects to the living area. The primary suite boasts a walk-through closet and a private ensuite bathroom, while the second bedroom is conveniently located near the main bathroom. With ample closet space, in-suite laundry, and a smart layout, this unit is ideal for both everyday living and hosting guests. Located in a sought-after building, Centro offers premium amenities such as a fitness centre, library, games room, lounge, and a guest suite. The condo is also pet-friendly, allowing you to bring your furry friend along to enjoy the Okanagan lifestyle. Perfectly situated for those who love outdoor recreation, this condo is just moments from beaches, hiking trails, wineries, and golf courses. With shops and entertainment options nearby, you’re truly at the center of it all. This unit also includes secure parking (one underground spot) and a convenient storage locker. Whether you're looking for a primary residence or a vacation property with potential rental income, this is an exceptional opportunity. Some photos with virtual staging. (id:56537)
Call (250)-864-7337 for showing information. |




