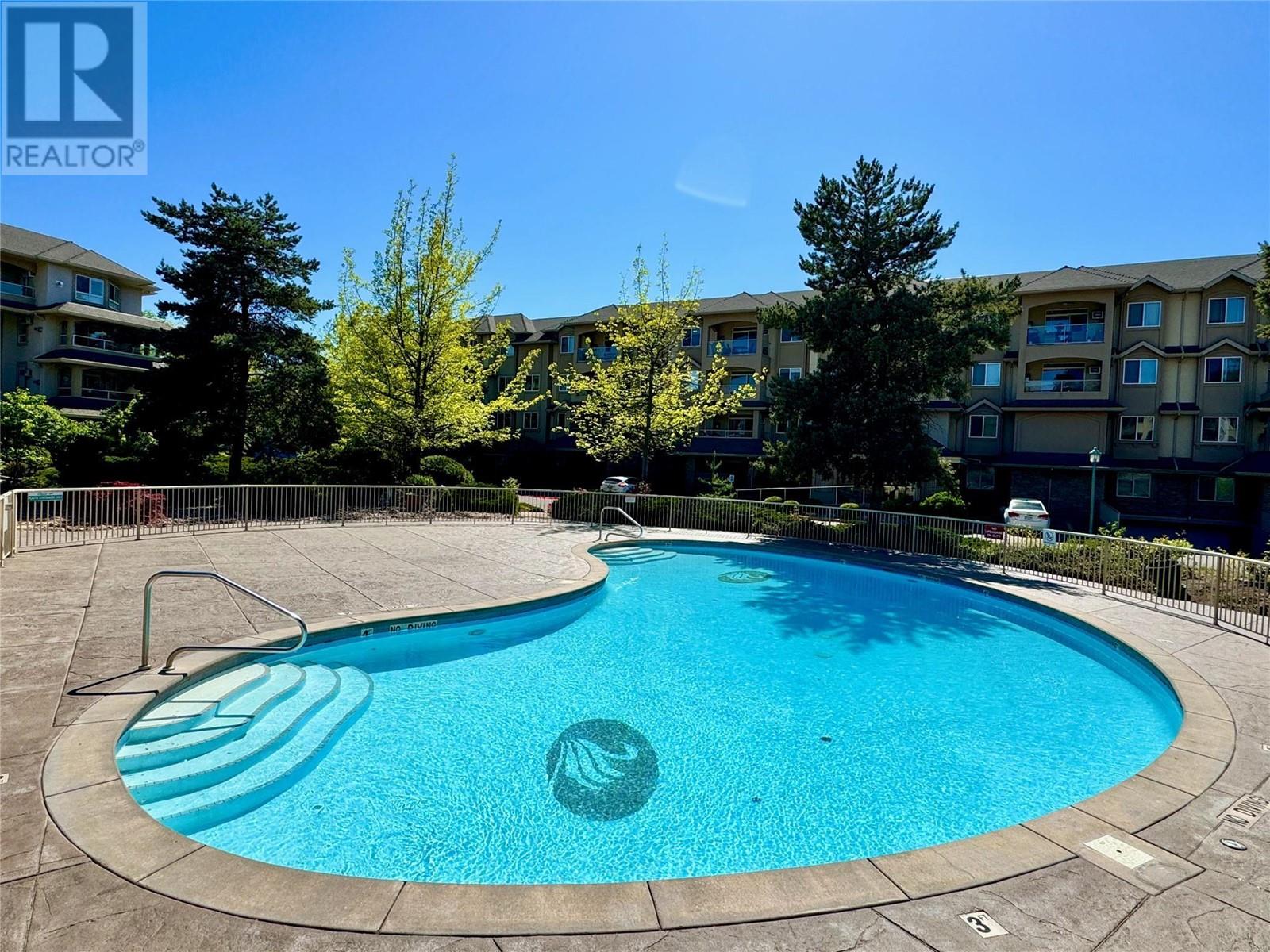Welcome to Meadow Brook Estates, where convenience meets tranquility! This 1-bedroom, 2-bathroom condo offers a modern and comfortable living experience in one of the area’s most desirable communities. Step inside to find freshly updated floors and paint paired with an inviting open-concept design that seamlessly connects the living, dining, and kitchen areas. The standout feature is the oversized utility room, offering endless possibilities—whether you need a home office, hobby room, or extra storage space, this versatile area is ready to meet your needs. Relax and unwind on your private patio, set along the peaceful creek side, offering both serenity and privacy. In the summertime, the community comes to life as the trees and flowers bloom, creating a lush, forest-like atmosphere that makes Meadow Brook Estates truly special. This well-maintained complex also boasts premium amenities, including a sparkling outdoor pool, a clubhouse for entertaining, and guest suites for visiting friends and family. Enjoy the convenience of secure underground parking, a heated driveway for winter ease, and low strata fees of just $438.27/month. This pet-friendly community (with restrictions) welcomes all ages and allows rentals, making it ideal for both homeowners and investors. Located in a central location, you’ll be close to shopping, dining, parks, and transit, all while enjoying the tranquility of this sought-after complex. Don’t miss your chance to call this exceptional condo home. (id:56537)
Call (250)-864-7337 for showing information. |
| Details |
| Amenities Nearby : - |
Access : Easy access, Highway access |
Appliances Inc : Refrigerator, Dishwasher, Dryer, Range - Electric, Microwave, Washer |
| Community Features : Adult Oriented, Rentals Allowed |
Features : One Balcony |
Structures : Clubhouse |
| Total Parking Spaces : 1 |
View : River view, Mountain view |
Waterfront : - |
| Zoning Type : Unknown |
| Building |
| Architecture Style : - |
Bathrooms (Partial) : 1 |
Cooling : Wall unit |
| Fire Protection : Smoke Detector Only |
Fireplace Fuel : Gas |
Fireplace Type : Unknown |
| Floor Space : - |
Flooring : Vinyl |
Foundation Type : - |
| Heating Fuel : Electric |
Heating Type : Baseboard heaters, See remarks |
Roof Style : - |
| Roofing Material : - |
Sewer : Municipal sewage system |
Utility Water : Municipal water |
| Basement |
| Type : - |
Development : - |
Features : - |
| Land |
| Landscape Features : Landscaped |
| Rooms |
| Level : |
Type : |
Dimensions : |
| Main level |
Full bathroom |
7'11'' x 4'10'' |
|
Kitchen |
9'6'' x 9'0'' |
|
Laundry room |
11'7'' x 6'11'' |
|
Living room |
13'8'' x 18'5'' |
|
Partial bathroom |
6'7'' x 6'3'' |
|
Primary Bedroom |
15'0'' x 12'0'' |
|




