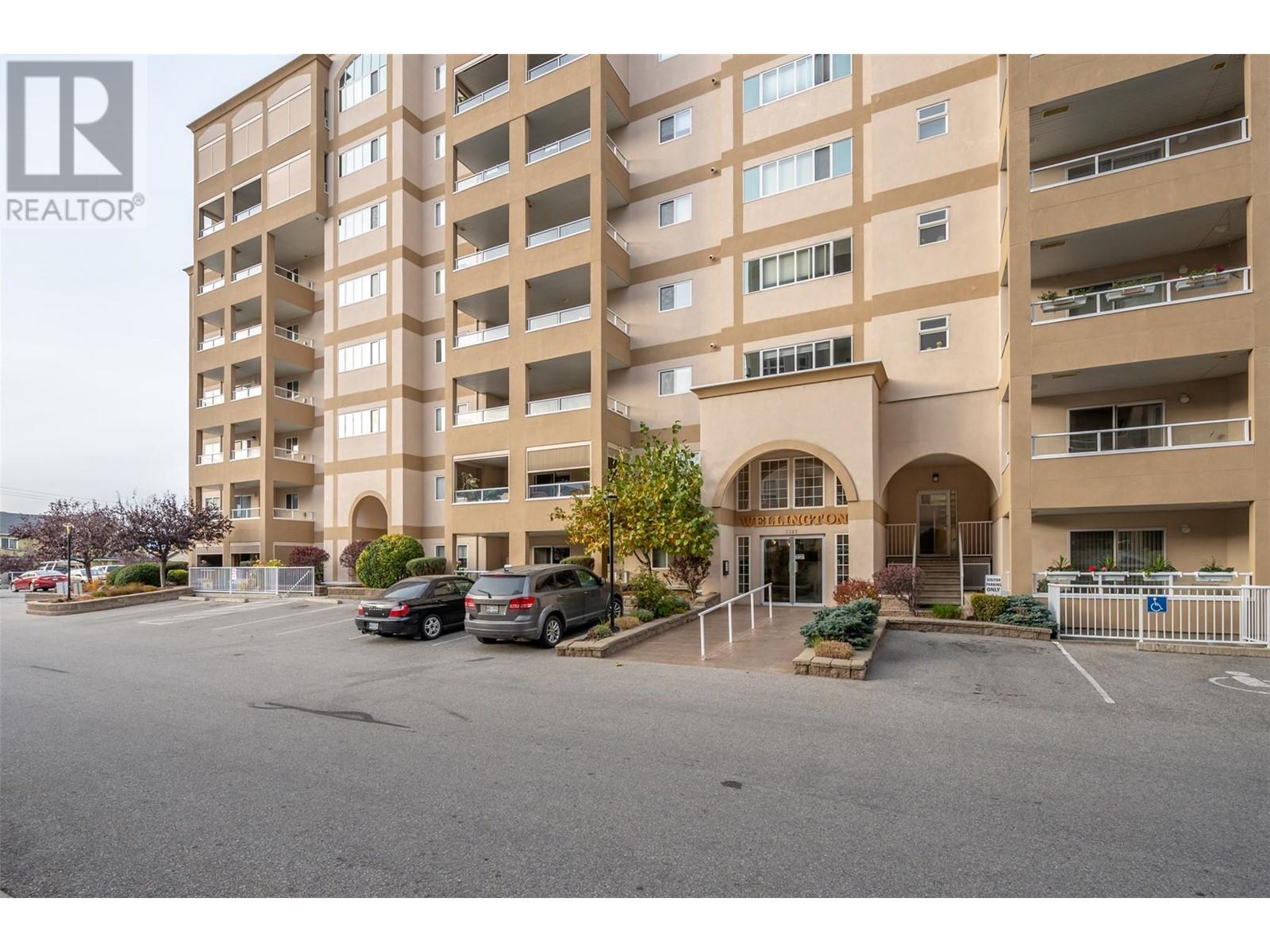
|

     
|
| 2285 Atkinson Street Unit# 702 Penticton V2A8R7 |
|
| Price : $659,900 |
Listing ID : 10331842
|
2 
|
2 
|
| Property Type : Single Family |
Building Type : Apartment |
| Maintenance Fee : 520.00 |
Fee Paid : Monthly |
| Title : Strata |
Finished Area : 1555 sqft |
| Built in : 2006 |
Total Parking Spaces : 1 |
|
|
Very spacious, Immaculate east facing 1555sq ft, well kept 2 bedroom and den condo in Cherrylane Towers with beautiful views of the mountains and city from the 7th floor. Great floor plan with open concept kitchen, living and dining room and den through glass French doors. Newer stainless-steel fridge, dishwasher, washer and dryer, new light fixtures throughout and ceiling fans in the bedrooms. Beautiful, engineered hardwood floors, custom pull out drawers in pantry and solid surface counter tops. Recently renovated main bathroom with walk in shower. Large deck with amazing views and powered roll shutters and no a/c unit on the deck, enjoy the warm sun in the mornings and cool afternoon/evenings on the deck. Enjoy easy living right across from Cherrylane Mall and all its amenities. Complex has a rec room, secure underground parking and a storage locker. Pets are welcome and age is 55+. Don’t wanna miss this one! (id:56537)
Call (250)-864-7337 for showing information. |
| Details |
| Amenities Nearby : Airport, Park, Recreation, Schools |
Access : Easy access |
Appliances Inc : Range, Refrigerator, Dishwasher, Dryer, Microwave, Washer |
| Community Features : Pets Allowed, Rentals Allowed With Restrictions, Seniors Oriented |
Features : - |
Structures : Clubhouse |
| Total Parking Spaces : 1 |
View : - |
Waterfront : - |
| Zoning Type : Residential |
| Building |
| Architecture Style : - |
Bathrooms (Partial) : 0 |
Cooling : Central air conditioning |
| Fire Protection : Controlled entry |
Fireplace Fuel : Gas |
Fireplace Type : Unknown |
| Floor Space : - |
Flooring : Laminate, Tile |
Foundation Type : - |
| Heating Fuel : - |
Heating Type : Forced air, See remarks |
Roof Style : Unknown |
| Roofing Material : Tar & gravel |
Sewer : Municipal sewage system |
Utility Water : Municipal water |
| Basement |
| Type : - |
Development : - |
Features : - |
| Land |
| Landscape Features : - |
| Rooms |
| Level : |
Type : |
Dimensions : |
| Main level |
4pc Bathroom |
Measurements not available |
|
4pc Ensuite bath |
Measurements not available |
|
Bedroom |
14'6'' x 13'10'' |
|
Den |
10'11'' x 8' |
|
Dining room |
10' x 8'8'' |
|
Foyer |
8'8'' x 6'3'' |
|
Kitchen |
14'5'' x 10'1'' |
|
Laundry room |
10'8'' x 9'11'' |
|
Living room |
21'6'' x 21'10'' |
|
Primary Bedroom |
19' x 12' |
|
Data from sources believed reliable but should not be relied upon without verification. All measurements are
approximate.MLS®, Multiple Listing Service®, and all related graphics are trademarks of The Canadian Real Estate Association.
REALTOR®, REALTORS®, and all related graphics are trademarks of REALTOR® Canada Inc. a corporation owned by The Canadian Real Estate
Association and the National Association of REALTORS® .Copyright © 2023 Don Rae REALTOR® Not intended to solicit properties currently
under contract.
|




