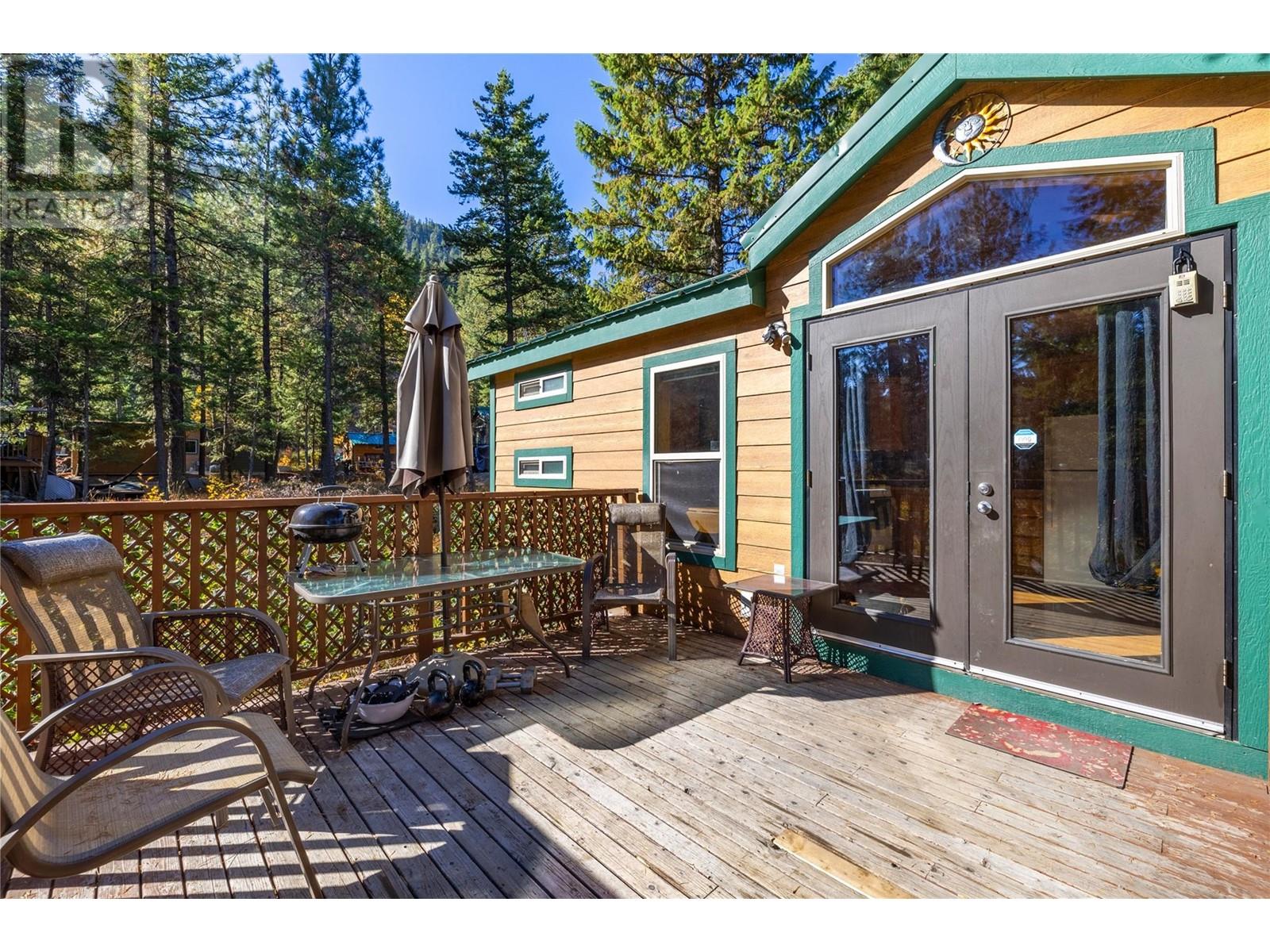
|

     
|
| 4835 Paradise Valley Drive Unit# 17 Peachland V0H1X3 |
|
| Price : $255,000 |
Listing ID : 10331727
|
2 
|
1 
|
| Property Type : Recreational |
Building Type : House |
| Title : Shares in Co-operative |
Finished Area : 440 sqft |
| Built in : 2012 |
Total Parking Spaces : 2 |
|
|
Paradise Valley is a unique community with 41 freehold cottages nestled in natural landscape. This perfect summer getaway can be rented short term or monthly and can be lived in year round for the person wanting the peace and quiet of nature through the winter. The tiny home has a gas stove, AC and two large patios to relax and enjoy the serenity of the outdoors that this area offers. This is a large lot and 2 pets are allowed. The future will bring a gorgeous community pool in the summer of 2025 for relaxing and cooling off. There is parking for 2 vehicles and even has a spacious storage shed! Don't miss the opportunity located just 10 minutes to West Kelowna or Beach Avenue in beautiful Peachland. (id:56537)
Call (250)-864-7337 for showing information. |
| Details |
| Amenities Nearby : - |
Access : - |
Appliances Inc : Refrigerator, Range - Electric, Microwave |
| Community Features : Pets Allowed |
Features : - |
Structures : - |
| Total Parking Spaces : 2 |
View : Mountain view |
Waterfront : - |
| Zoning Type : Unknown |
| Building |
| Architecture Style : Cabin, Cottage |
Bathrooms (Partial) : 0 |
Cooling : Central air conditioning |
| Fire Protection : - |
Fireplace Fuel : - |
Fireplace Type : - |
| Floor Space : - |
Flooring : Laminate |
Foundation Type : - |
| Heating Fuel : Electric |
Heating Type : Forced air, See remarks |
Roof Style : Unknown |
| Roofing Material : Steel |
Sewer : Septic tank |
Utility Water : Well |
| Basement |
| Type : - |
Development : - |
Features : - |
| Land |
| Landscape Features : - |
| Rooms |
| Level : |
Type : |
Dimensions : |
| Main level |
3pc Bathroom |
9'4'' x 5'7'' |
|
Bedroom |
9'0'' x 6'2'' |
|
Kitchen |
8'2'' x 11'2'' |
|
Living room |
11'0'' x 8'0'' |
|
Primary Bedroom |
11'0'' x 8'6'' |
|
Data from sources believed reliable but should not be relied upon without verification. All measurements are
approximate.MLS®, Multiple Listing Service®, and all related graphics are trademarks of The Canadian Real Estate Association.
REALTOR®, REALTORS®, and all related graphics are trademarks of REALTOR® Canada Inc. a corporation owned by The Canadian Real Estate
Association and the National Association of REALTORS® .Copyright © 2023 Don Rae REALTOR® Not intended to solicit properties currently
under contract.
|




