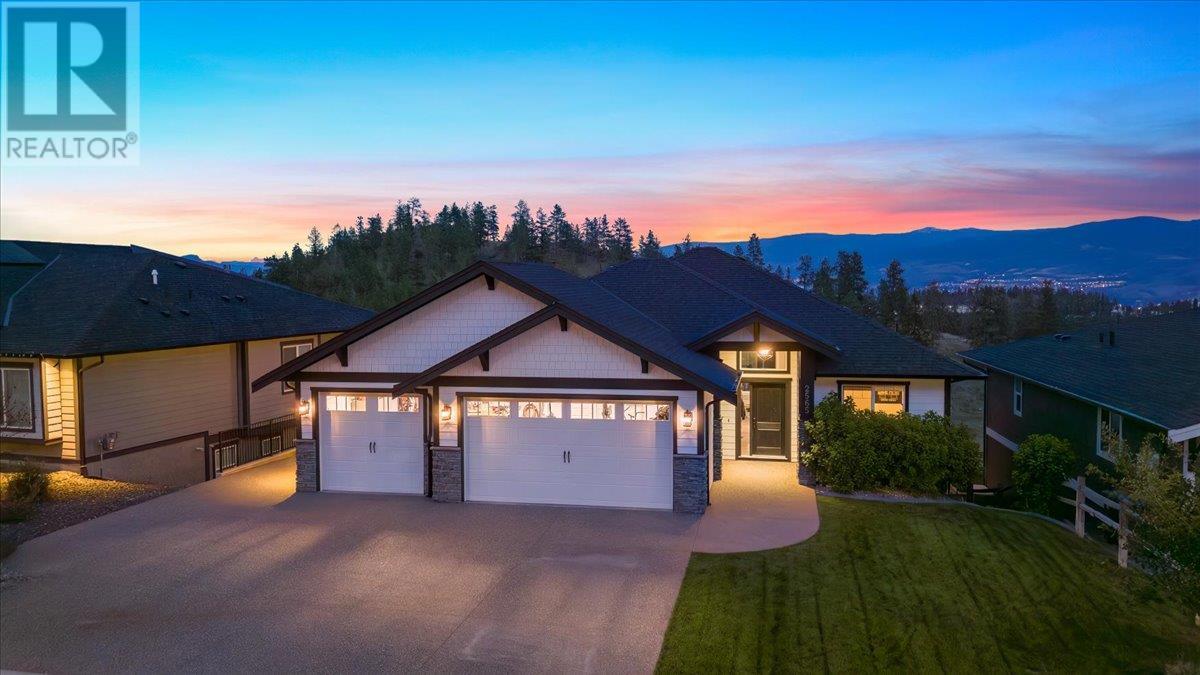
|

     
|
| 2565 Crown Crest Drive West Kelowna V4T3N3 |
|
| Price : $1,299,000 |
Listing ID : 10331950
|
4 
|
4 
|
| Property Type : Single Family |
Building Type : House |
| Title : Freehold |
Finished Area : 3097 sqft |
| Built in : 2019 |
Total Parking Spaces : 3 |
|
|
This lakeview family home located in the highly desirable Tallus Ridge neighborhood. This rancher home is perfectly located near schools, parks, walking trails, and the Shannon Lake Golf Course. It features a walkout basement with breathtaking views of the vineyard, Okanagan Lake, and Okanagan Mountain Park. The open great room design allows for stunning lake views from all living spaces, making it ideal for family gatherings or entertaining. This area boasts a cozy fireplace surrounded by floor-to-ceiling stone and vaulted ceilings. The spacious kitchen includes a large work/seating island and a dining area that opens onto a semi-covered deck with glass railings, perfect for taking in the views. The main level also features an office and a powder room. The fully finished lower level offers a large rec room, three bedrooms, and two full bathrooms, providing ample space for the family. Additional conveniences include a fenced backyard, a triple garage, and oversized parking. (id:56537)
Call (250)-864-7337 for showing information. |
| Details |
| Amenities Nearby : - |
Access : - |
Appliances Inc : - |
| Community Features : - |
Features : - |
Structures : - |
| Total Parking Spaces : 3 |
View : Lake view, Mountain view |
Waterfront : - |
| Zoning Type : Unknown |
| Building |
| Architecture Style : Ranch |
Bathrooms (Partial) : 1 |
Cooling : Central air conditioning |
| Fire Protection : - |
Fireplace Fuel : - |
Fireplace Type : - |
| Floor Space : - |
Flooring : - |
Foundation Type : - |
| Heating Fuel : - |
Heating Type : Forced air, See remarks |
Roof Style : - |
| Roofing Material : - |
Sewer : Municipal sewage system |
Utility Water : Municipal water |
| Basement |
| Type : - |
Development : - |
Features : - |
| Land |
| Landscape Features : - |
| Rooms |
| Level : |
Type : |
Dimensions : |
| Basement |
4pc Bathroom |
10'8'' x 5'3'' |
|
4pc Bathroom |
12'10'' x 5'6'' |
|
Bedroom |
14'6'' x 15'3'' |
|
Bedroom |
16'8'' x 11'6'' |
|
Bedroom |
17'10'' x 10'6'' |
|
Other |
12'10'' x 4'6'' |
|
Recreation room |
26'5'' x 18'3'' |
| Main level |
2pc Bathroom |
3'6'' x 7'6'' |
|
5pc Ensuite bath |
12'2'' x 14'2'' |
|
Dining room |
14'11'' x 11'9'' |
|
Foyer |
7'9'' x 7'3'' |
|
Great room |
14'11'' x 15'8'' |
|
Kitchen |
12'5'' x 10'5'' |
|
Laundry room |
9'3'' x 8'9'' |
|
Office |
11'3'' x 10'6'' |
|
Other |
10'1'' x 12'7'' |
|
Primary Bedroom |
17'10'' x 14'5'' |
|
Data from sources believed reliable but should not be relied upon without verification. All measurements are
approximate.MLS®, Multiple Listing Service®, and all related graphics are trademarks of The Canadian Real Estate Association.
REALTOR®, REALTORS®, and all related graphics are trademarks of REALTOR® Canada Inc. a corporation owned by The Canadian Real Estate
Association and the National Association of REALTORS® .Copyright © 2023 Don Rae REALTOR® Not intended to solicit properties currently
under contract.
|




