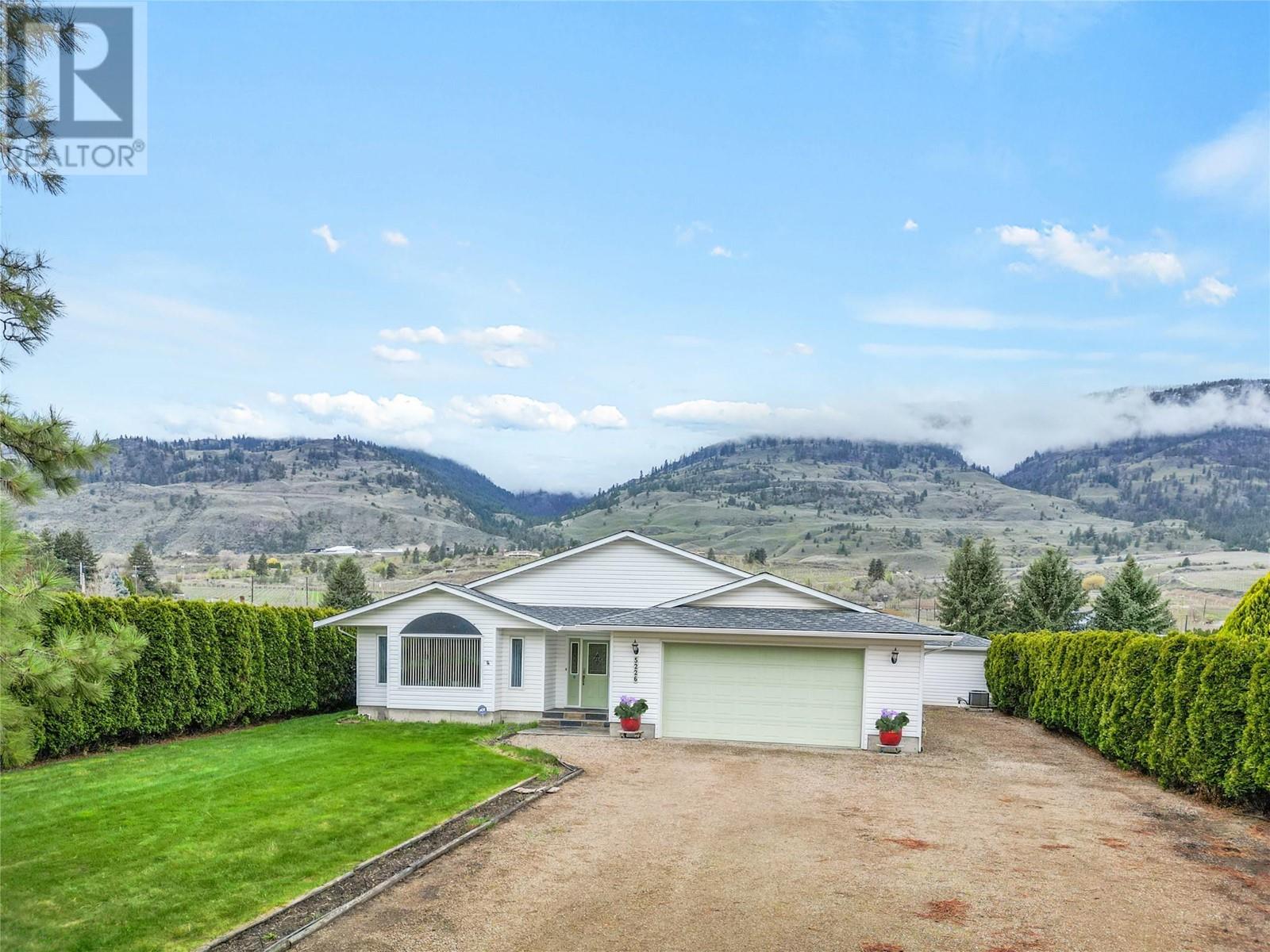
|

     
|
| 5226 Haynes Road Oliver V0H1T1 |
|
| Price : $1,189,000 |
Listing ID : 10331793
|
2 
|
2 
|
| Property Type : Single Family |
Building Type : House |
| Title : Freehold |
Finished Area : 2242 sqft |
| Built in : 2003 |
Total Parking Spaces : 4 |
|
|
Welcome to 5226 Haynes Road! Step into comfortable living with this meticulously crafted 2-bed, 2-bath rancher that sits on just under .50 acres. Radiant in-floor heating and vaulted ceilings create an inviting, bright ambiance throughout. The kitchen showcases gleaming stainless steel appliances, perfect for culinary creations. Cozy up in the family room by the warm glow of the gas fireplace, or entertain in the separate dining area with seamless flow into the living room. Retreat to the primary bedroom with patio access and a spacious walk-in closet, while the en-suite indulges with a jetted corner soaker tub and walk-in shower. Take in breathtaking mountain views from the covered patio. Just minutes away from world class race track Area 27. Discover ample space for your prized vehicles in the 1270-square-foot detached shop boasting a mezzanine, in-floor heating, separate panel with 12'4ft ceilings accessible via alley access. Additional features include a fresh air exchange ventilation system, central air, a water softener, double car garage with RV parking, and a fully fenced backyard enveloped in mature hedging for utmost privacy. All measurements are approximate. See realtor remarks. (id:56537)
Call (250)-864-7337 for showing information. |
| Details |
| Amenities Nearby : Golf Nearby, Recreation, Shopping |
Access : - |
Appliances Inc : Range, Refrigerator, Dishwasher, Dryer, Microwave, Washer, Water softener |
| Community Features : Rural Setting |
Features : Level lot, Private setting, Wheelchair access, Jacuzzi bath-tub |
Structures : - |
| Total Parking Spaces : 4 |
View : Mountain view |
Waterfront : - |
| Zoning Type : Unknown |
| Building |
| Architecture Style : - |
Bathrooms (Partial) : 0 |
Cooling : Central air conditioning |
| Fire Protection : Security system |
Fireplace Fuel : Gas |
Fireplace Type : Unknown |
| Floor Space : - |
Flooring : - |
Foundation Type : - |
| Heating Fuel : - |
Heating Type : See remarks |
Roof Style : Unknown |
| Roofing Material : Asphalt shingle |
Sewer : Septic tank |
Utility Water : Municipal water |
| Basement |
| Type : - |
Development : - |
Features : - |
| Land |
| Landscape Features : Landscaped, Level, Underground sprinkler |
| Rooms |
| Level : |
Type : |
Dimensions : |
| Main level |
4pc Bathroom |
Measurements not available |
|
4pc Ensuite bath |
Measurements not available |
|
Bedroom |
11'7'' x 11'0'' |
|
Dining nook |
13'8'' x 6'11'' |
|
Dining room |
19'2'' x 11'7'' |
|
Family room |
21'2'' x 11'9'' |
|
Foyer |
11'5'' x 8'2'' |
|
Kitchen |
16'6'' x 13'8'' |
|
Living room |
16'11'' x 14'9'' |
|
Other |
8'6'' x 5'7'' |
|
Primary Bedroom |
15'6'' x 14'0'' |
|
Data from sources believed reliable but should not be relied upon without verification. All measurements are
approximate.MLS®, Multiple Listing Service®, and all related graphics are trademarks of The Canadian Real Estate Association.
REALTOR®, REALTORS®, and all related graphics are trademarks of REALTOR® Canada Inc. a corporation owned by The Canadian Real Estate
Association and the National Association of REALTORS® .Copyright © 2023 Don Rae REALTOR® Not intended to solicit properties currently
under contract.
|




