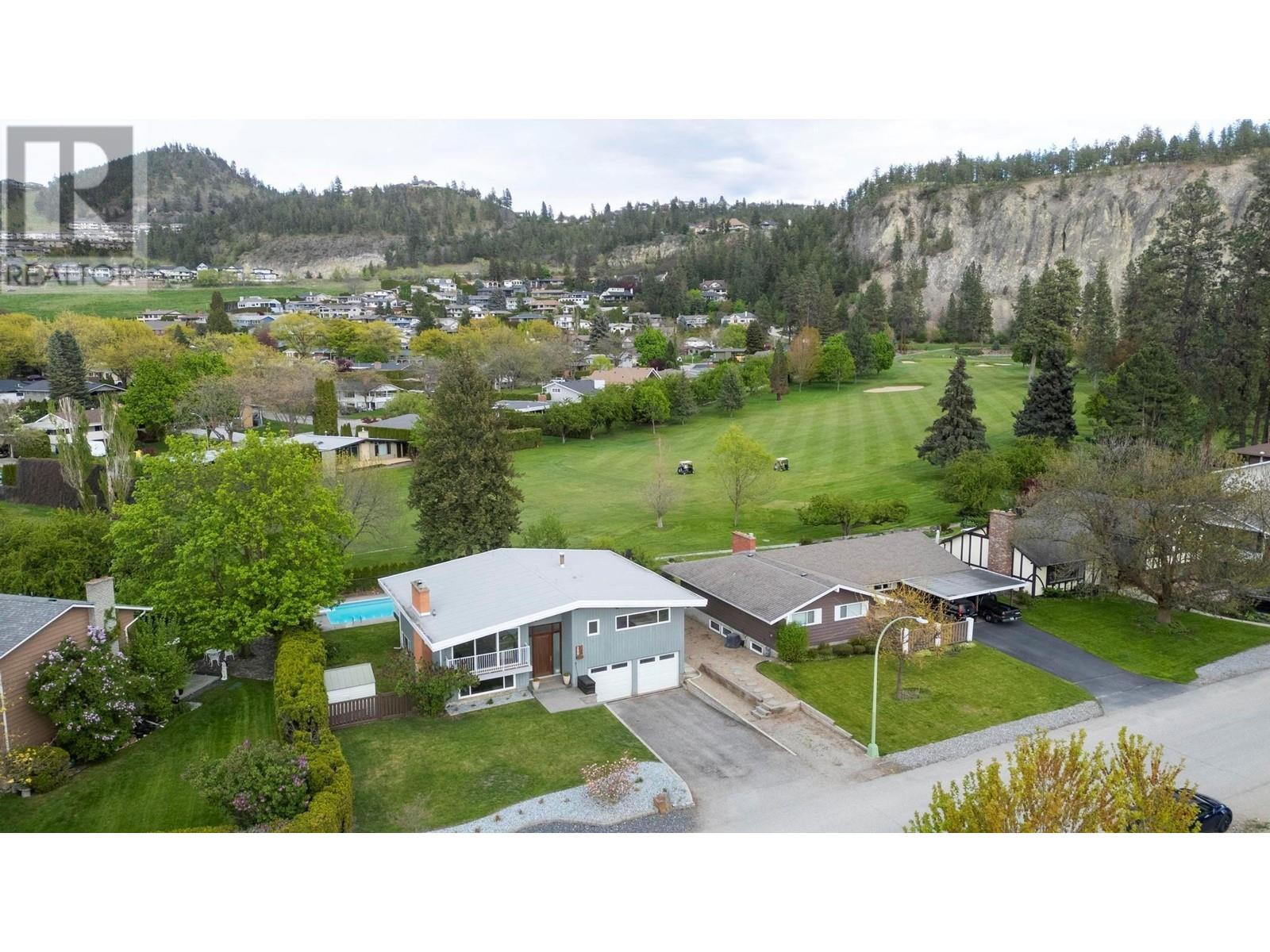
|

     
|
| 990 Fairway Crescent Kelowna V1Y4S7 |
|
| Price : $1,365,000 |
Listing ID : 10330513
|
5 
|
3 
|
| Property Type : Single Family |
Building Type : House |
| Title : Freehold |
Finished Area : 2583 sqft |
| Built in : 1965 |
Total Parking Spaces : 8 |
|
|
Located in the highly sought-after Golfview Estates, this beautiful family home offers a unique opportunity to enjoy life on the 5th hole of the renowned Kelowna Golf and Country Club, just outside your back door. Thoughtfully updated throughout, the home combines modern features with a peaceful setting. The living room features large windows that flood the space with natural light, highlighted by a cozy fireplace for added warmth and comfort. The adjacent dining room opens to a spacious upper deck, ideal for outdoor dining and gatherings. The kitchen is designed to maximize style and function, with a large window offering panoramic views of the golf course, along with generous counter space and cabinetry. The main floor also includes a large primary bedroom with an ensuite, two additional bedrooms, and a full bathroom. On the lower level, the large recreation room is perfect for family activities, while the third and fourth bedrooms provide direct access to the beautifully landscaped backyard. The outdoor space is great for entertaining with a concrete patio, lush green lawns, and a refreshing in-ground pool with a diving board. With excellent curb appeal, and additional parking in the concrete driveway, this home is located in a peaceful, family-friendly neighborhood at the base of Dilworth Mountain. Just a short drive from Orchard Park Mall and local dining, this home offers the perfect balance of quiet living and easy access to all the amenities you need. (id:56537)
Call (250)-864-7337 for showing information. |
| Details |
| Amenities Nearby : Schools, Shopping |
Access : - |
Appliances Inc : Refrigerator, Dishwasher, Range - Gas, Washer & Dryer |
| Community Features : Family Oriented |
Features : Cul-de-sac, Private setting, Central island |
Structures : - |
| Total Parking Spaces : 8 |
View : Mountain view, View (panoramic) |
Waterfront : - |
| Zoning Type : Unknown |
| Building |
| Architecture Style : - |
Bathrooms (Partial) : 0 |
Cooling : Central air conditioning |
| Fire Protection : - |
Fireplace Fuel : Electric |
Fireplace Type : Unknown |
| Floor Space : - |
Flooring : Laminate, Mixed Flooring |
Foundation Type : - |
| Heating Fuel : - |
Heating Type : Hot Water, Radiant heat |
Roof Style : Unknown |
| Roofing Material : Other |
Sewer : Municipal sewage system |
Utility Water : Municipal water |
| Basement |
| Type : - |
Development : - |
Features : - |
| Land |
| Landscape Features : - |
| Rooms |
| Level : |
Type : |
Dimensions : |
| Main level |
Bedroom |
10'4'' x 10'10'' |
|
Bedroom |
13'8'' x 13'0'' |
|
Dining room |
11'10'' x 14'6'' |
|
Foyer |
7'0'' x 8'2'' |
|
Full bathroom |
Measurements not available |
|
Full ensuite bathroom |
Measurements not available |
|
Kitchen |
16'11'' x 13'11'' |
|
Living room |
14'7'' x 20'4'' |
|
Primary Bedroom |
13'10'' x 13'2'' |
| Second level |
Bedroom |
11'2'' x 11'8'' |
|
Bedroom |
9'11'' x 12'0'' |
|
Full bathroom |
Measurements not available |
|
Recreation room |
13'10'' x 21'8'' |
|
Data from sources believed reliable but should not be relied upon without verification. All measurements are
approximate.MLS®, Multiple Listing Service®, and all related graphics are trademarks of The Canadian Real Estate Association.
REALTOR®, REALTORS®, and all related graphics are trademarks of REALTOR® Canada Inc. a corporation owned by The Canadian Real Estate
Association and the National Association of REALTORS® .Copyright © 2023 Don Rae REALTOR® Not intended to solicit properties currently
under contract.
|




