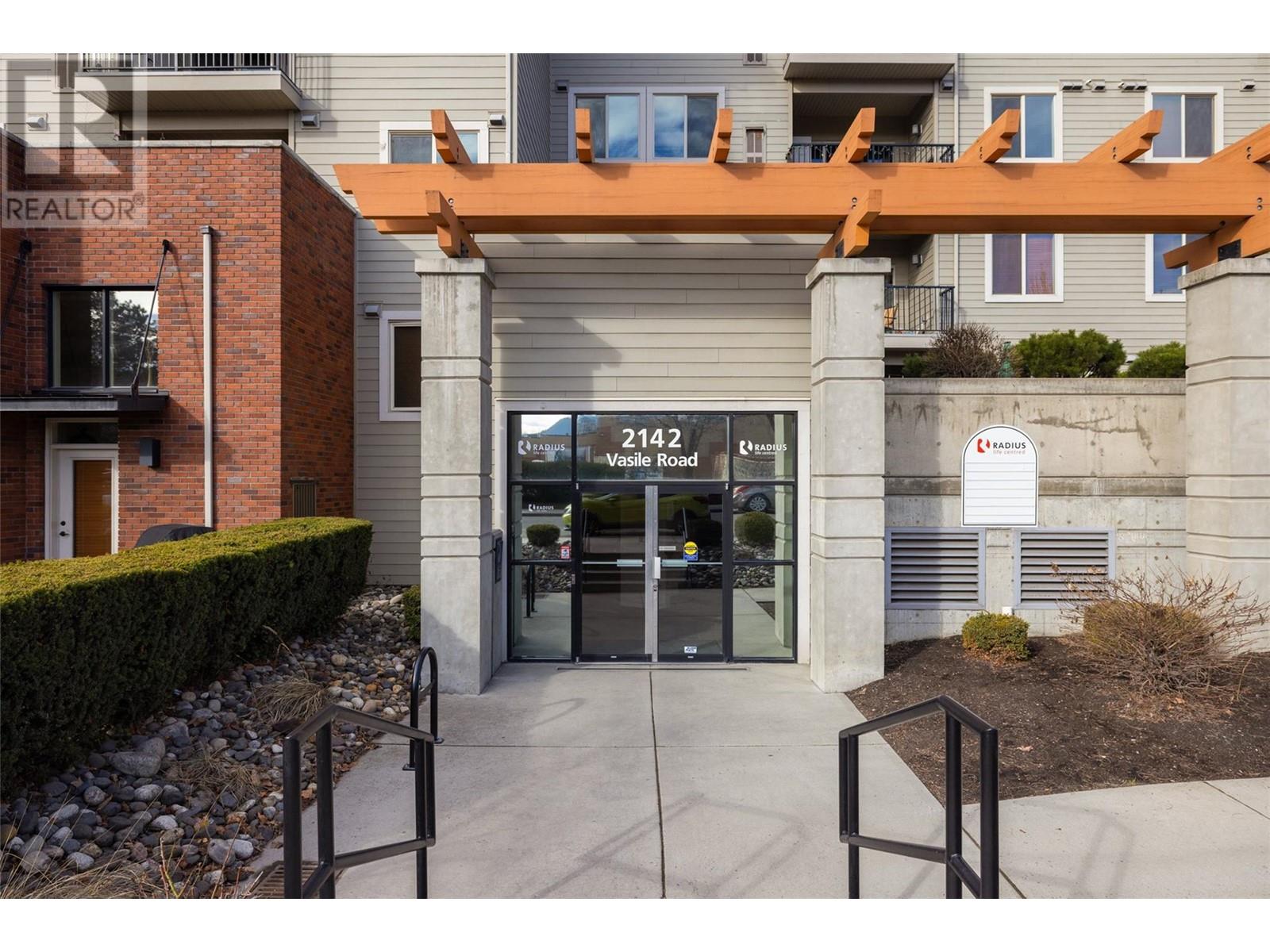
|

     
|
| 2142 Vasile Street Unit# 107 Kelowna V1Y6H5 |
|
| Price : $549,900 |
Listing ID : 10331815
|
2 
|
2 
|
| Property Type : Single Family |
Building Type : Apartment |
| Maintenance Fee : 342.64 |
Fee Paid : Monthly |
| Title : Strata |
Finished Area : 1100 sqft |
| Built in : 2009 |
Total Parking Spaces : 1 |
|
|
Centrally Located 2-Bedroom Condo** This beautifully designed 2-bedroom, 2-bathroom condo spans 1,100 sq ft and features bedrooms on separate sides for optimal privacy. Enjoy your evenings on the expansive 410 sq ft west-facing sundeck, perfect for dining and entertaining. Located in a prime area, you’ll find a movie theatre, coffee shops, grocery stores, and medical facilities just across the street. Orchard Park Mall is only a block away, and numerous golf courses are within a short drive, making this the ideal spot for leisure and convenience. This turn-key home is ready for you to move in and enjoy! Don’t miss out on this fantastic opportunity! (id:56537)
Call (250)-864-7337 for showing information. |
| Details |
| Amenities Nearby : - |
Access : - |
Appliances Inc : - |
| Community Features : - |
Features : - |
Structures : - |
| Total Parking Spaces : 1 |
View : - |
Waterfront : - |
| Zoning Type : Unknown |
| Building |
| Architecture Style : - |
Bathrooms (Partial) : 1 |
Cooling : Central air conditioning |
| Fire Protection : - |
Fireplace Fuel : - |
Fireplace Type : - |
| Floor Space : - |
Flooring : - |
Foundation Type : - |
| Heating Fuel : - |
Heating Type : Forced air |
Roof Style : - |
| Roofing Material : - |
Sewer : Municipal sewage system |
Utility Water : Municipal water |
| Basement |
| Type : - |
Development : - |
Features : - |
| Land |
| Landscape Features : - |
| Rooms |
| Level : |
Type : |
Dimensions : |
| Main level |
Bedroom |
13'6'' x 9'10'' |
|
Dining room |
12'8'' x 5'11'' |
|
Full ensuite bathroom |
8'3'' x 4'11'' |
|
Kitchen |
10'3'' x 8'11'' |
|
Laundry room |
8'6'' x 4'11'' |
|
Living room |
16'1'' x 13'5'' |
|
Partial bathroom |
7'10'' x 6'2'' |
|
Primary Bedroom |
22'2'' x 10'10'' |
|
Data from sources believed reliable but should not be relied upon without verification. All measurements are
approximate.MLS®, Multiple Listing Service®, and all related graphics are trademarks of The Canadian Real Estate Association.
REALTOR®, REALTORS®, and all related graphics are trademarks of REALTOR® Canada Inc. a corporation owned by The Canadian Real Estate
Association and the National Association of REALTORS® .Copyright © 2023 Don Rae REALTOR® Not intended to solicit properties currently
under contract.
|




