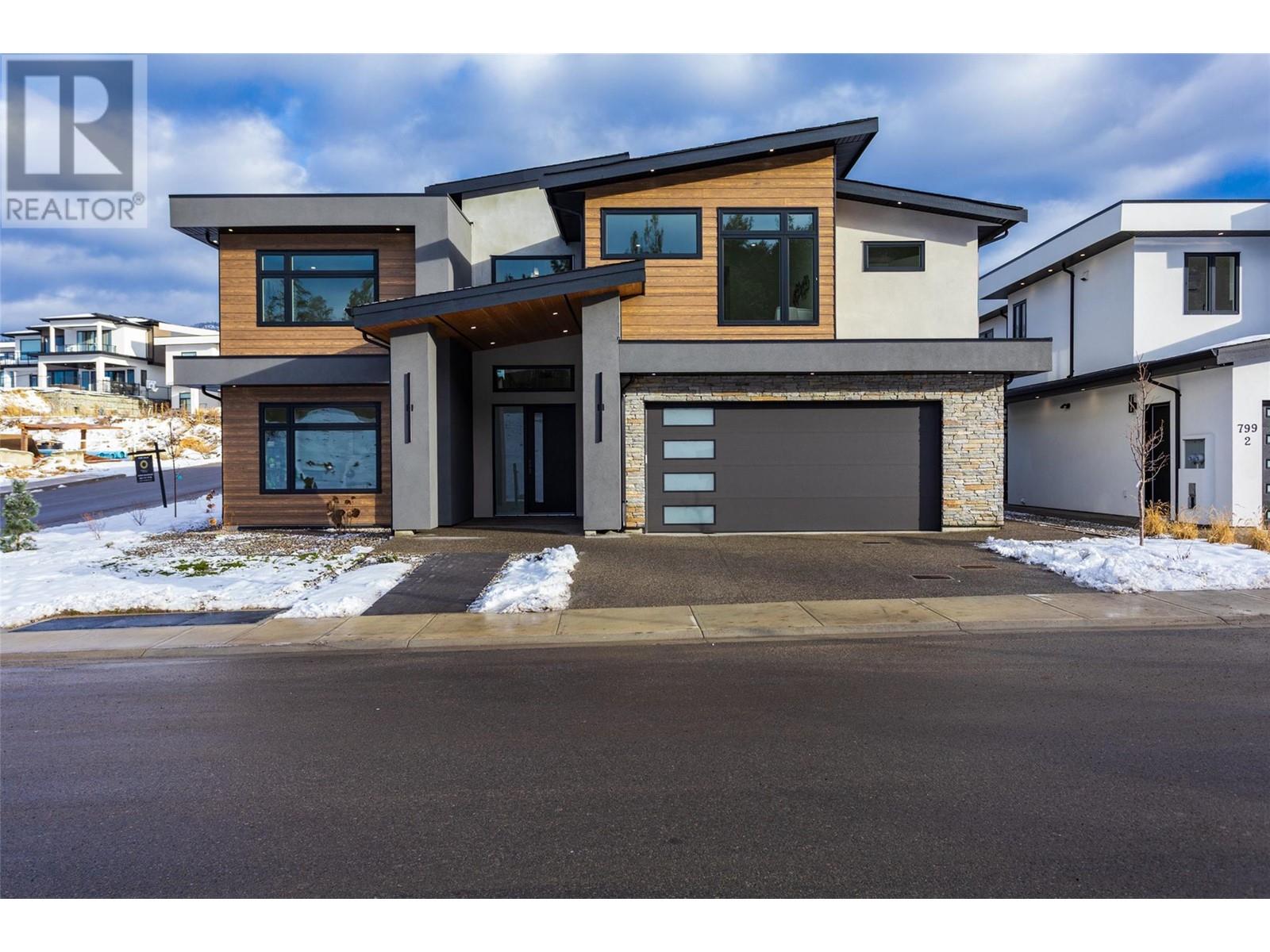A Beautiful Modern yet Elegant House in the prestigious Blue-Sky Neighbourhood is the perfect place to call home! The corner lot allows room for adequate parking and plenty of natural light. Some of the high-end finishes include, custom painted & stained woodwork, cozy gas fireplace, Chef-inspired spice kitchen, quartz countertops, venetian plaster walls, his & her master walk-in closet, an intimate luxurious en-suite, built-in speaker, rough-in for cameras & security screens, and a hide-a-hose vacuum. A warm and inviting ‘Gourmet’ kitchen includes a window over the sink, built-in fridge/freezer, built-in hood fan, waterfall on both sides of the island, custom tile work, huge entertaining island, and lots of countertop space and many more features will make your time more enjoyable in the kitchen!! Upper level includes a great room, dining room, kitchen, spice kitchen, 2 bedrooms, 1 full bath, a laundry room, primary bedroom, ensuite and his & her walk-in closets. Lower level includes foyer, an office, a rec room with a bar, another bedroom, 1 full bath, mud room, and a self-contained 2 Bdrm suite with a separate entrance. (id:56537)
Call (250)-864-7337 for showing information. |




