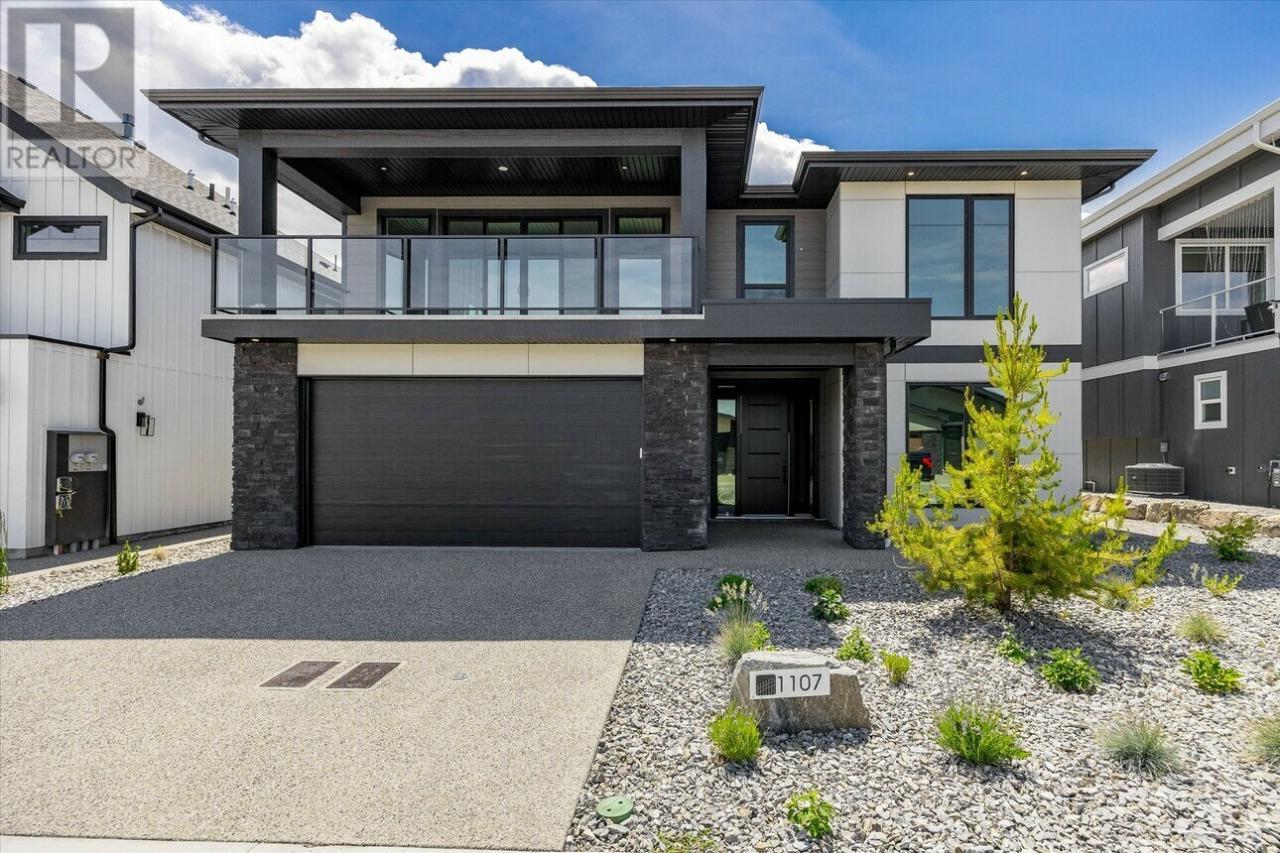
|

     
|
| 1107 Collinson Court Kelowna V1W0C3 |
|
| Price : $1,199,900 |
Listing ID : 10331954
|
3 
|
3 
|
| Property Type : Single Family |
Building Type : House |
| Title : Freehold |
Finished Area : 2420 sqft |
| Built in : 2024 |
Total Parking Spaces : 4 |
|
|
This stunning 3bed, 3bath walk-up home by Carrington Homes is designed for both comfort and entertaining. The open-concept main floor boasts a spacious kitchen featuring sleek cabinetry, ample counter space, and a 6 piece appliance package. A large walk-in pantry offers even more storage space for your culinary needs. Ideal for hosting, the dining room is complete with a dry bar next to your access to the covered back patio, creating a seamless indoor-to-outdoor flow. The backyard also features a pass-through window to an outdoor eating bar from the kitchen perfect for entertaining guests. The expansive living area centers around a modern 60"" electric fireplace with built-in shelves, making it the perfect spot for cozy gatherings. Large sliding doors lead to a large covered deck. The primary bedroom offers a luxurious retreat with an impressive ensuite is equally impressive, featuring a dual vanity and a large walk-in shower. Completing this home is a 3-car tandem garage! GST APPLICABLE. (id:56537)
Call (250)-864-7337 for showing information. |
| Details |
| Amenities Nearby : - |
Access : - |
Appliances Inc : Range, Refrigerator, Dryer, Humidifier, Hot Water Instant, Microwave, Hood Fan, Washer |
| Community Features : - |
Features : Central island |
Structures : - |
| Total Parking Spaces : 4 |
View : - |
Waterfront : - |
| Zoning Type : Unknown |
| Building |
| Architecture Style : Other |
Bathrooms (Partial) : 0 |
Cooling : Central air conditioning |
| Fire Protection : - |
Fireplace Fuel : - |
Fireplace Type : - |
| Floor Space : - |
Flooring : Carpeted, Ceramic Tile, Vinyl |
Foundation Type : - |
| Heating Fuel : - |
Heating Type : Forced air, See remarks |
Roof Style : Unknown |
| Roofing Material : Asphalt shingle |
Sewer : Municipal sewage system |
Utility Water : Municipal water |
| Basement |
| Type : - |
Development : - |
Features : - |
| Land |
| Landscape Features : - |
| Rooms |
| Level : |
Type : |
Dimensions : |
| Lower level |
4pc Bathroom |
Measurements not available |
|
Bedroom |
12'0'' x 11'10'' |
|
Recreation room |
17'3'' x 13'8'' |
| Main level |
4pc Bathroom |
Measurements not available |
|
4pc Ensuite bath |
Measurements not available |
|
Bedroom |
10'1'' x 11'6'' |
|
Dining room |
9'6'' x 14'0'' |
|
Great room |
22'0'' x 13'8'' |
|
Kitchen |
13'3'' x 13'11'' |
| Second level |
Kitchen |
15'8'' x 12'5'' |
|
Primary Bedroom |
12'10'' x 16'7'' |
|
Data from sources believed reliable but should not be relied upon without verification. All measurements are
approximate.MLS®, Multiple Listing Service®, and all related graphics are trademarks of The Canadian Real Estate Association.
REALTOR®, REALTORS®, and all related graphics are trademarks of REALTOR® Canada Inc. a corporation owned by The Canadian Real Estate
Association and the National Association of REALTORS® .Copyright © 2023 Don Rae REALTOR® Not intended to solicit properties currently
under contract.
|




