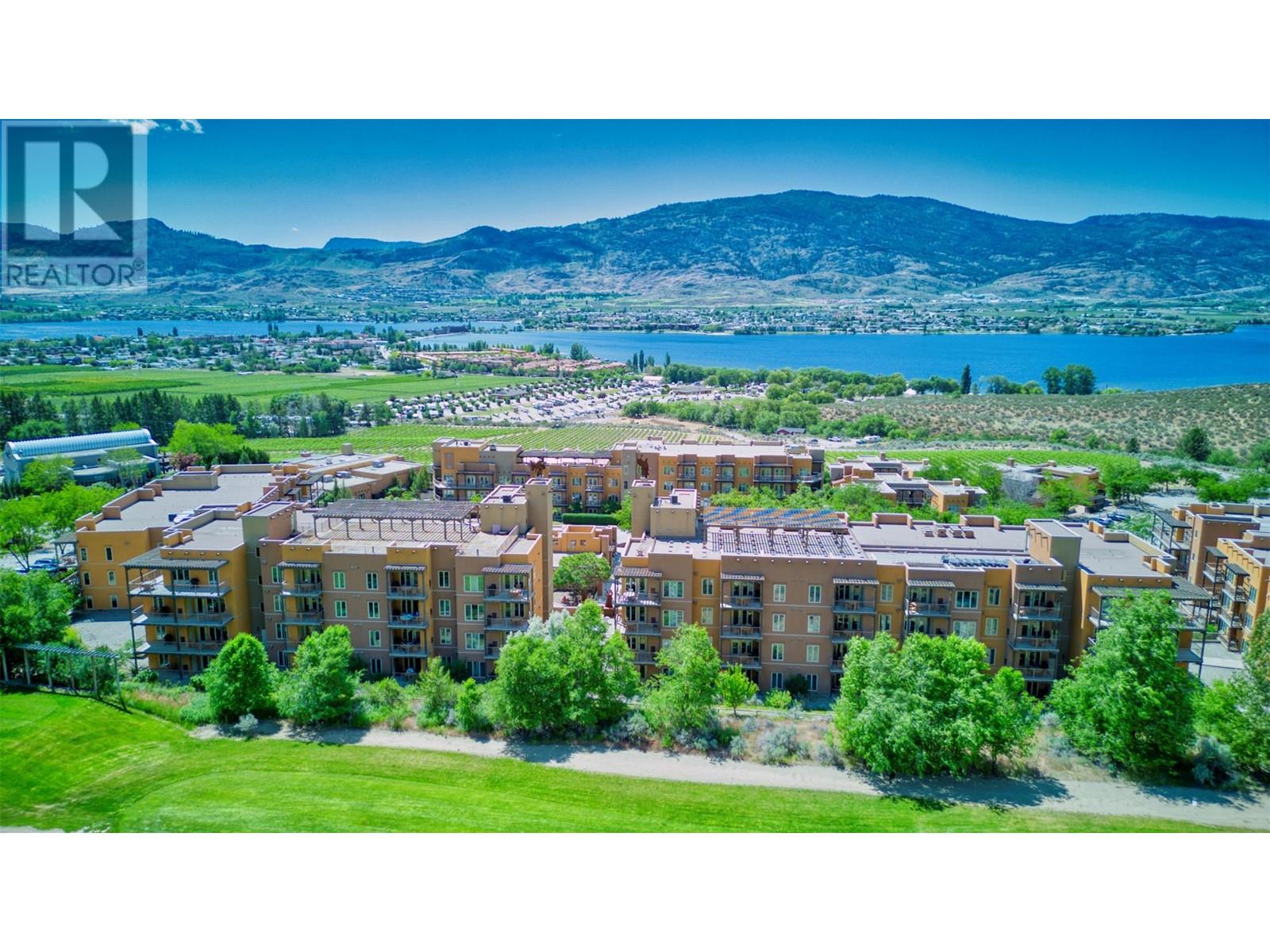
|

     
|
| 1200 RANCHER CREEK Road Unit# 136ABCD Osoyoos V0H1V6 |
|
| Price : $174,900 |
Listing ID : 10331983
|
2 
|
2 
|
| Property Type : Recreational |
Building Type : Apartment |
| Maintenance Fee : 1198.80 |
Fee Paid : Monthly |
| Title : Leasehold/Leased Land |
Finished Area : 928 sqft |
| Built in : 2009 |
Total Parking Spaces : 1 |
|
|
FULL SHARE of a ground floor PET FRIENDLY 2 bedroom & 2 bathroom suite at Spirit Ridge Resort & Spa. This suite has a pretty outlook to the mountains and golf course, comes fully furnished, and has an east facing balcony to soak up the morning desert sun. The resort has outstanding amenities including 2 pools (one open year round), private beach, spa, The Bear The Fish The Root & The Berry Restaurant, Nk'Mip Cellars Winery, and Sonora Dunes Golf Course. When you're not enjoying your suite put in the rental pool managed by Hyatt to generate income. This property is not freehold. It is a pre-paid lease on Indigenous Lands. (id:56537)
Call (250)-864-7337 for showing information. |
| Details |
| Amenities Nearby : Golf Nearby, Recreation |
Access : - |
Appliances Inc : Range, Refrigerator, Dishwasher, Dryer, Microwave, Washer |
| Community Features : Pets Allowed |
Features : Private setting, Balcony |
Structures : Clubhouse |
| Total Parking Spaces : 1 |
View : Mountain view |
Waterfront : - |
| Zoning Type : Unknown |
| Building |
| Architecture Style : - |
Bathrooms (Partial) : 0 |
Cooling : Central air conditioning |
| Fire Protection : - |
Fireplace Fuel : - |
Fireplace Type : - |
| Floor Space : - |
Flooring : Mixed Flooring |
Foundation Type : - |
| Heating Fuel : - |
Heating Type : Forced air, See remarks |
Roof Style : Unknown |
| Roofing Material : Unknown |
Sewer : Municipal sewage system |
Utility Water : Well |
| Basement |
| Type : - |
Development : - |
Features : - |
| Land |
| Landscape Features : Landscaped |
| Rooms |
| Level : |
Type : |
Dimensions : |
| Main level |
3pc Ensuite bath |
Measurements not available |
|
4pc Ensuite bath |
Measurements not available |
|
Bedroom |
10'8'' x 18'2'' |
|
Dining room |
6'7'' x 9'6'' |
|
Kitchen |
6'4'' x 11'11'' |
|
Living room |
12'4'' x 12'10'' |
|
Primary Bedroom |
10'2'' x 15'11'' |
|
Data from sources believed reliable but should not be relied upon without verification. All measurements are
approximate.MLS®, Multiple Listing Service®, and all related graphics are trademarks of The Canadian Real Estate Association.
REALTOR®, REALTORS®, and all related graphics are trademarks of REALTOR® Canada Inc. a corporation owned by The Canadian Real Estate
Association and the National Association of REALTORS® .Copyright © 2023 Don Rae REALTOR® Not intended to solicit properties currently
under contract.
|




