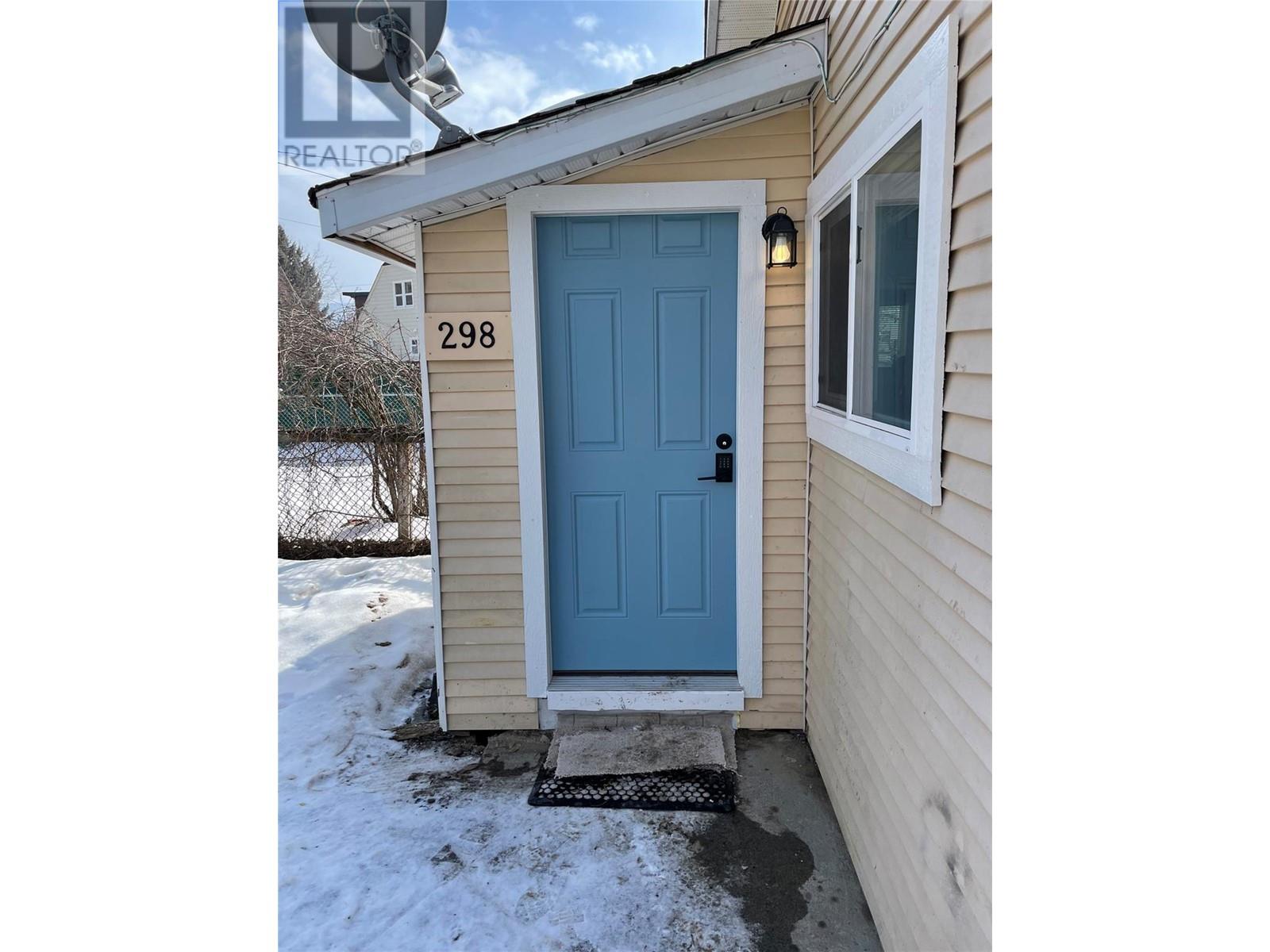
|

    
|
| 304 Thomas Street Princeton V0X1W0 |
|
| Price : $222,000 |
Listing ID : 10332060
|
2 
|
2 
|
| Property Type : Single Family |
Building Type : House |
| Title : Freehold |
Finished Area : 1590 sqft |
| Built in : 1938 |
Total Parking Spaces : 5 |
|
|
ALL CASH BUYERS ONLY BUILDERS or RENOVATORS LOOKING FOR A PROJECT? Live in the furnished, renovated 360 square foot studio coach house while you reconstruct the 2 bed, 2 bath, and large den, Main House destroyed by flood in 2021. Contractor quotes between $90K to $11OK to restore the main house. Extra large shop in the yard to store all of your tools and toys. Also makes for a wonderful investment property with incredible cash ·flow potential, as the Coach House rents for upwards of $1600 per month furnished. Prime location close to grocery stores, coffee shops, and the Tulameen River. Easy to show. (id:56537)
Call (250)-864-7337 for showing information. |
| Details |
| Amenities Nearby : - |
Access : - |
Appliances Inc : Refrigerator, Oven - Electric, Washer & Dryer |
| Community Features : - |
Features : - |
Structures : - |
| Total Parking Spaces : 5 |
View : - |
Waterfront : - |
| Zoning Type : Residential |
| Building |
| Architecture Style : Bungalow |
Bathrooms (Partial) : 0 |
Cooling : - |
| Fire Protection : - |
Fireplace Fuel : Wood |
Fireplace Type : Conventional |
| Floor Space : - |
Flooring : Other |
Foundation Type : - |
| Heating Fuel : Electric |
Heating Type : Baseboard heaters |
Roof Style : Unknown |
| Roofing Material : Asphalt shingle |
Sewer : Municipal sewage system |
Utility Water : Municipal water |
| Basement |
| Type : Partial |
Development : - |
Features : - |
| Land |
| Landscape Features : - |
| Rooms |
| Level : |
Type : |
Dimensions : |
| Main level |
4pc Bathroom |
Measurements not available |
|
Bedroom |
10' x 9' |
|
Dining room |
9' x 7' |
|
Kitchen |
11' x 10' |
|
Living room |
10' x 9' |
|
Other |
17' x 8' |
|
Primary Bedroom |
12' x 11' |
| Secondary Dwelling Unit |
Bedroom |
10' x 7'6'' |
|
Full bathroom |
Measurements not available |
|
Kitchen |
9'1'' x 7'6'' |
|
Living room |
11' x 6' |
|
Other |
11'5'' x 5' |
|
Data from sources believed reliable but should not be relied upon without verification. All measurements are
approximate.MLS®, Multiple Listing Service®, and all related graphics are trademarks of The Canadian Real Estate Association.
REALTOR®, REALTORS®, and all related graphics are trademarks of REALTOR® Canada Inc. a corporation owned by The Canadian Real Estate
Association and the National Association of REALTORS® .Copyright © 2023 Don Rae REALTOR® Not intended to solicit properties currently
under contract.
|




