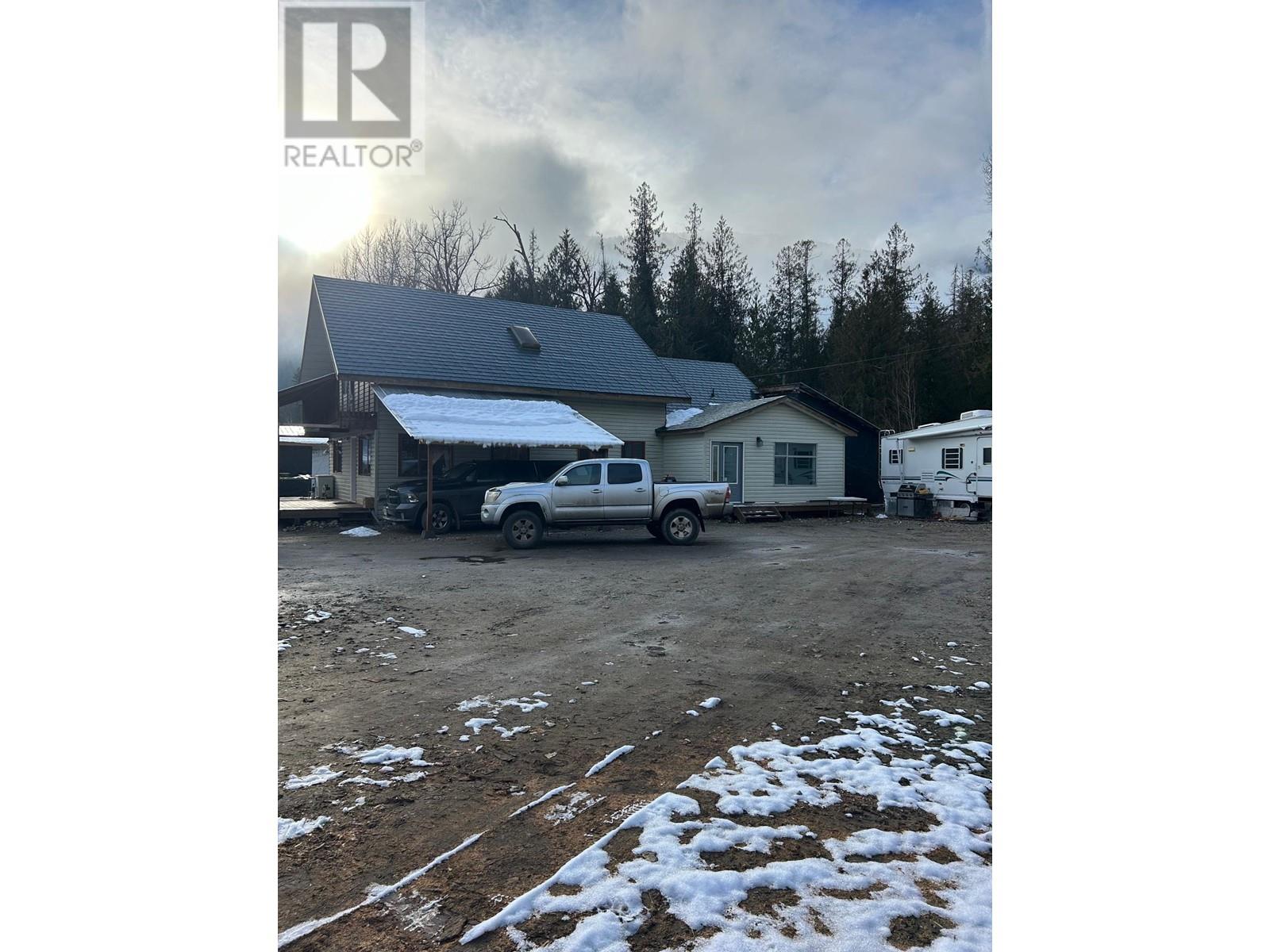
|

     
|
| 3854 Trinity Valley Road Enderby V0E1V5 |
|
| Price : $1,199,000 |
Listing ID : 10332073
|
4 
|
3 
|
| Property Type : Single Family |
Building Type : House |
| Title : Freehold |
Finished Area : 2184 sqft |
| Built in : 1950 |
Total Parking Spaces : 150 |
|
|
32.5 acres with 4 bedroom Residence situated down long driveway for a very private setting. Numerous outbuildings including these shop sizes: Shop 1 20x30, Shop 2 39x26, Shop 3 30x22, Shop 4 16.5 x36, Shop 5 24x25. In addition to this is an additional 6000 sq ft of greenhouses. Home has recent updates including flooring, bathrooms and kitchen. There is timber value with many timbers being cedars. Incudes all furniture and appliances. 400amp power. (id:56537)
Call (250)-864-7337 for showing information. |
| Details |
| Amenities Nearby : - |
Access : - |
Appliances Inc : - |
| Community Features : - |
Features : - |
Structures : - |
| Total Parking Spaces : 150 |
View : - |
Waterfront : - |
| Zoning Type : Unknown |
| Building |
| Architecture Style : - |
Bathrooms (Partial) : 0 |
Cooling : - |
| Fire Protection : - |
Fireplace Fuel : - |
Fireplace Type : - |
| Floor Space : - |
Flooring : Vinyl |
Foundation Type : - |
| Heating Fuel : - |
Heating Type : Baseboard heaters |
Roof Style : Unknown |
| Roofing Material : Steel |
Sewer : Septic tank |
Utility Water : Well |
| Basement |
| Type : Crawl space |
Development : - |
Features : - |
| Land |
| Landscape Features : - |
| Rooms |
| Level : |
Type : |
Dimensions : |
| Main level |
3pc Ensuite bath |
Measurements not available |
|
Bedroom |
13'3'' x 10'4'' |
|
Dining room |
7'6'' x 9' |
|
Full bathroom |
9'5'' x 6' |
|
Kitchen |
11' x 9' |
|
Laundry room |
9'4'' x 6'11'' |
|
Living room |
16'9'' x 17'4'' |
|
Primary Bedroom |
13'10'' x 21'6'' |
| Second level |
Bedroom |
27' x 10'5'' |
|
Bedroom |
27' x 11' |
|
Full bathroom |
Measurements not available |
|
Data from sources believed reliable but should not be relied upon without verification. All measurements are
approximate.MLS®, Multiple Listing Service®, and all related graphics are trademarks of The Canadian Real Estate Association.
REALTOR®, REALTORS®, and all related graphics are trademarks of REALTOR® Canada Inc. a corporation owned by The Canadian Real Estate
Association and the National Association of REALTORS® .Copyright © 2023 Don Rae REALTOR® Not intended to solicit properties currently
under contract.
|




