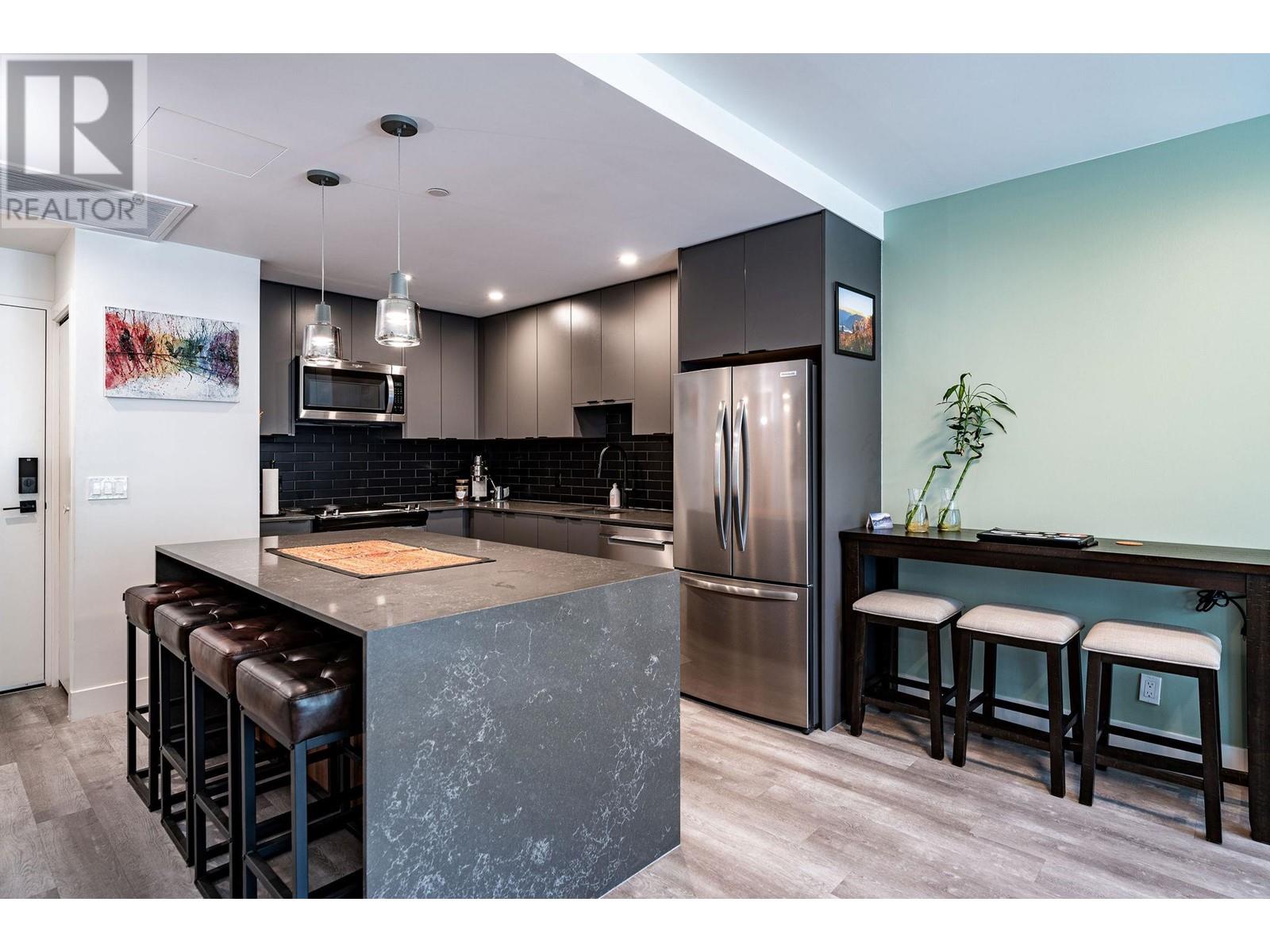
|

     
|
| 1701 Coursier Avenue Unit# 4204 Revelstoke V0E2S3 |
|
| Price : $699,000 |
Listing ID : 10332128
|
2 
|
1 
|
| Property Type : Single Family |
Building Type : Apartment |
| Maintenance Fee : 330.14 |
Fee Paid : Monthly |
| Title : Strata |
Finished Area : 728 sqft |
| Built in : 2023 |
Total Parking Spaces : 1 |
|
|
Short Term Rentals Allowed. Your chance to own a turnkey vacation rental newly completed Mackenzie Plaza. This 2-bedroom 1 bathroom condo unit is located just minutes to the World Class Revelstoke Mountain Resort and is across the road from the proposed Cabot Golf Course. The modern, open concept design features a beautiful island and lots of natural light. Included is secure underground parking, elevator, storage locker, 2 dedicated bike stalls, and there are commercial amenities on the ground floor of the building. There is a 150 SQFT private deck and has a 8-person hot tub to relax in. The zoning allows for short term rentals amongst other uses, so lots of flexibility for use. If you are looking for an investment, vacation property or a low maintenance home allowing you to live your best life, then this could be for you! Please contact today for more information or a showing (id:56537)
Call (250)-864-7337 for showing information. |
| Details |
| Amenities Nearby : - |
Access : - |
Appliances Inc : Refrigerator, Dishwasher, Oven - Electric, Washer & Dryer |
| Community Features : Pets Allowed |
Features : - |
Structures : - |
| Total Parking Spaces : 1 |
View : - |
Waterfront : - |
| Zoning Type : Unknown |
| Building |
| Architecture Style : - |
Bathrooms (Partial) : 0 |
Cooling : Heat Pump |
| Fire Protection : - |
Fireplace Fuel : - |
Fireplace Type : - |
| Floor Space : - |
Flooring : - |
Foundation Type : - |
| Heating Fuel : - |
Heating Type : Heat Pump |
Roof Style : - |
| Roofing Material : - |
Sewer : Municipal sewage system |
Utility Water : Municipal water |
| Basement |
| Type : - |
Development : - |
Features : - |
| Land |
| Landscape Features : - |
| Rooms |
| Level : |
Type : |
Dimensions : |
| Main level |
Bedroom |
11'9'' x 7'6'' |
|
Full bathroom |
11'9'' x 6'2'' |
|
Kitchen |
9'7'' x 11'8'' |
|
Living room |
13'2'' x 18'8'' |
|
Primary Bedroom |
11'9'' x 8'10'' |
|
Data from sources believed reliable but should not be relied upon without verification. All measurements are
approximate.MLS®, Multiple Listing Service®, and all related graphics are trademarks of The Canadian Real Estate Association.
REALTOR®, REALTORS®, and all related graphics are trademarks of REALTOR® Canada Inc. a corporation owned by The Canadian Real Estate
Association and the National Association of REALTORS® .Copyright © 2023 Don Rae REALTOR® Not intended to solicit properties currently
under contract.
|




