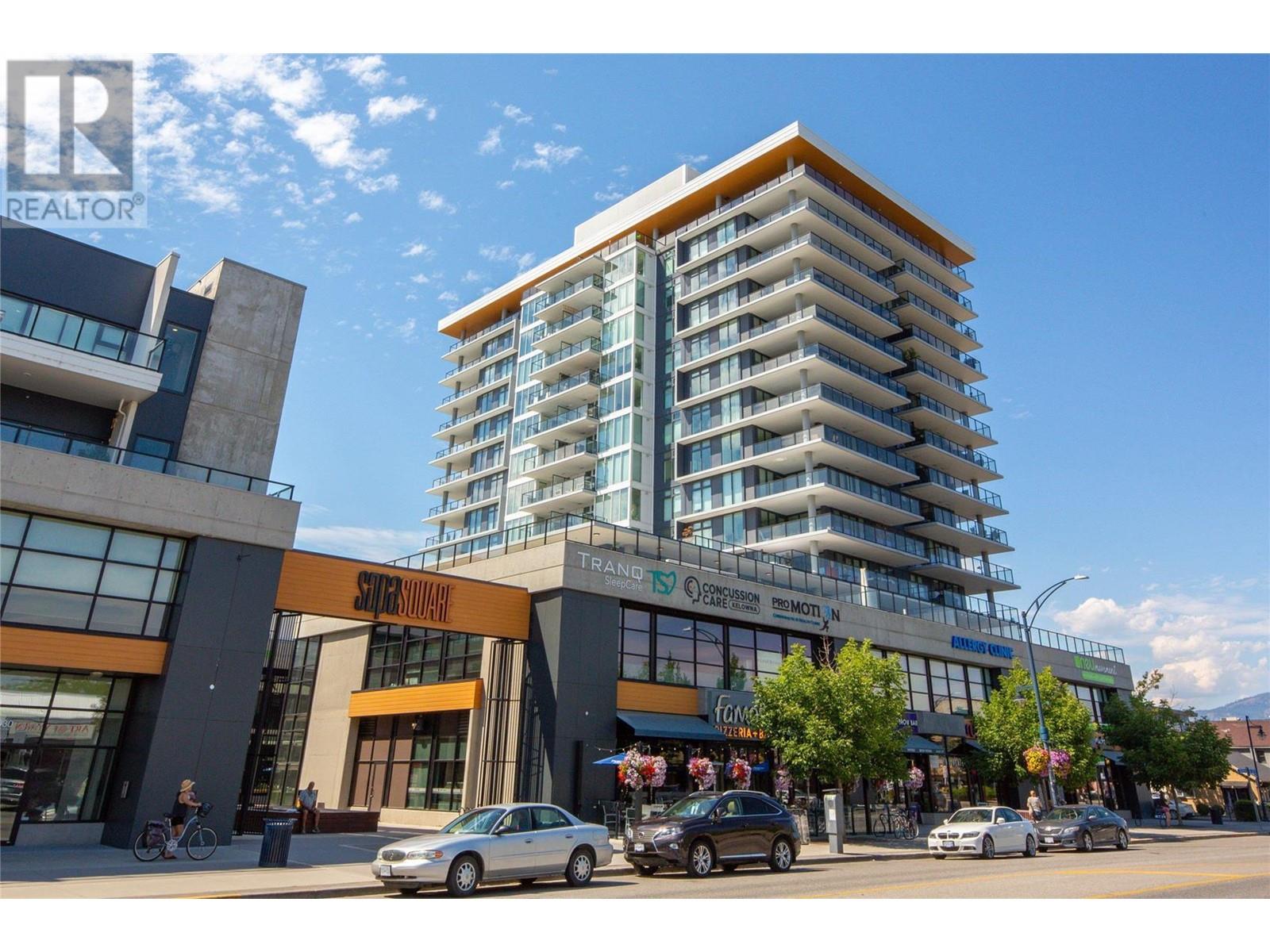
|

     
|
| 485 Groves Avenue Unit# 406 Kelowna V1Y0C1 |
|
| Price : $1,079,900 |
Listing ID : 10332067
|
3 
|
2 
|
| Property Type : Single Family |
Building Type : Apartment |
| Maintenance Fee : 656.45 |
Fee Paid : Monthly |
| Title : Strata |
Finished Area : 1369 sqft |
| Built in : 2017 |
Total Parking Spaces : 1 |
|
|
Gorgeous 3-Bed + Den CORNER UNIT at Sopa Square! INCREDIBLE LOCATION! Sopa Square is at the heart of Pandosy Village—step out your front door to enjoy a vast array of amenities, including beaches, parks, restaurants, shopping centers, retail stores, and more! Expansive floor-to-ceiling windows and a spacious wrap-around deck provide breathtaking views of Okanagan Lake, the surrounding city, and mountains. The sleek, modern kitchen is fully equipped with stainless steel appliances, including a Wolf 6-burner gas range, Fisher & Paykel 2-drawer dishwasher and fridge, extensive cabinetry, and a sizable island—perfect for effortless and stylish entertaining. The bedrooms are bright and generously sized, with a split design layout offering ample privacy. Additionally, the complex boasts fantastic amenities, including a pool, hot tub, fitness center, meeting room, rooftop terrace, and firepit area! Don't miss this incredible opportunity! (id:56537)
Call (250)-864-7337 for showing information. |
| Details |
| Amenities Nearby : Public Transit, Park, Recreation, Shopping |
Access : Easy access |
Appliances Inc : Refrigerator, Dishwasher, Dryer, Range - Gas, Microwave, Washer |
| Community Features : - |
Features : Central island, One Balcony |
Structures : - |
| Total Parking Spaces : 1 |
View : Lake view, Mountain view, Valley view |
Waterfront : Other |
| Zoning Type : Unknown |
| Building |
| Architecture Style : - |
Bathrooms (Partial) : 0 |
Cooling : Central air conditioning, See Remarks, Heat Pump |
| Fire Protection : Sprinkler System-Fire, Smoke Detector Only |
Fireplace Fuel : - |
Fireplace Type : - |
| Floor Space : - |
Flooring : Carpeted, Tile, Vinyl |
Foundation Type : - |
| Heating Fuel : Electric, Geo Thermal |
Heating Type : Heat Pump, See remarks |
Roof Style : Unknown |
| Roofing Material : Other |
Sewer : Municipal sewage system |
Utility Water : Municipal water |
| Basement |
| Type : - |
Development : - |
Features : - |
| Land |
| Landscape Features : - |
| Rooms |
| Level : |
Type : |
Dimensions : |
| Main level |
4pc Ensuite bath |
4'11'' x 11'6'' |
|
5pc Bathroom |
7'8'' x 9' |
|
Bedroom |
10'8'' x 8'10'' |
|
Bedroom |
14'2'' x 8'11'' |
|
Den |
8'3'' x 6'9'' |
|
Dining room |
11'5'' x 8'5'' |
|
Kitchen |
11'6'' x 8'10'' |
|
Living room |
11'11'' x 17'5'' |
|
Other |
7'10'' x 7'3'' |
|
Primary Bedroom |
10'10'' x 11'10'' |
|
Data from sources believed reliable but should not be relied upon without verification. All measurements are
approximate.MLS®, Multiple Listing Service®, and all related graphics are trademarks of The Canadian Real Estate Association.
REALTOR®, REALTORS®, and all related graphics are trademarks of REALTOR® Canada Inc. a corporation owned by The Canadian Real Estate
Association and the National Association of REALTORS® .Copyright © 2023 Don Rae REALTOR® Not intended to solicit properties currently
under contract.
|




