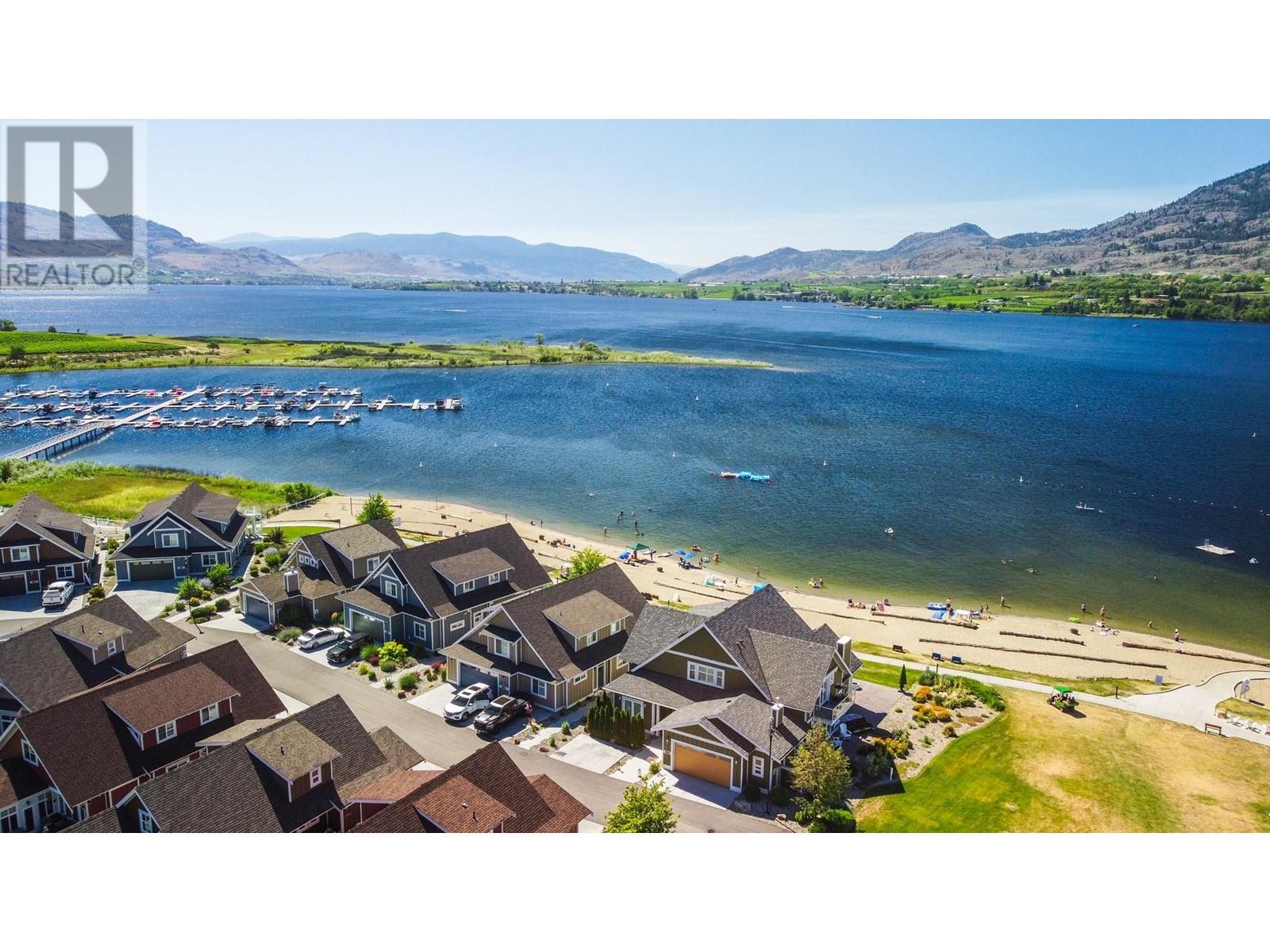| Details |
| Amenities Nearby : Golf Nearby, Recreation, Shopping, Ski area |
Access : - |
Appliances Inc : Range, Refrigerator, Dishwasher, Dryer, Microwave, Washer |
| Community Features : Family Oriented, Recreational Facilities, Pets Allowed, Pets Allowed With Restrictions, Rentals Allowed |
Features : Level lot, Corner Site |
Structures : Clubhouse, Playground |
| Total Parking Spaces : 2 |
View : Mountain view |
Waterfront : - |
| Zoning Type : Unknown |
| Building |
| Architecture Style : - |
Bathrooms (Partial) : 0 |
Cooling : See Remarks |
| Fire Protection : - |
Fireplace Fuel : - |
Fireplace Type : - |
| Floor Space : - |
Flooring : - |
Foundation Type : - |
| Heating Fuel : Electric, Geo Thermal |
Heating Type : Baseboard heaters |
Roof Style : Unknown |
| Roofing Material : Asphalt shingle |
Sewer : Municipal sewage system |
Utility Water : Co-operative Well |
| Basement |
| Type : - |
Development : - |
Features : - |
| Land |
| Landscape Features : Landscaped, Level |
| Rooms |
| Level : |
Type : |
Dimensions : |
| Main level |
3pc Ensuite bath |
Measurements not available |
|
4pc Bathroom |
Measurements not available |
|
Bedroom |
10'6'' x 10'1'' |
|
Kitchen |
10'1'' x 12' |
|
Living room |
14'3'' x 15'7'' |
|
Primary Bedroom |
10' x 11'10'' |
|
Sunroom |
14'4'' x 10'9'' |
| Second level |
Bedroom |
12'1'' x 12'3'' |
|
Loft |
7'2'' x 9'1'' |




