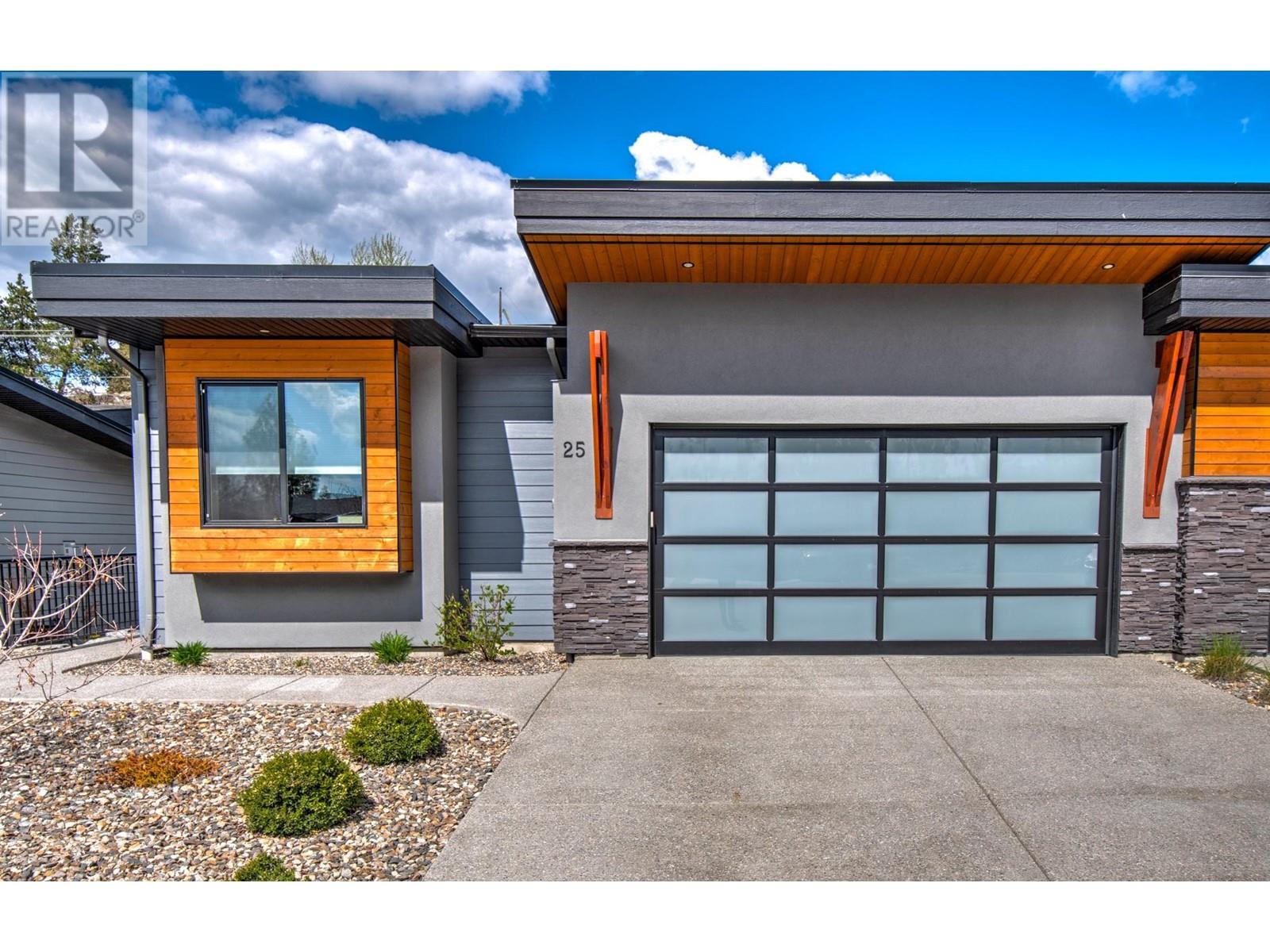
|

     
|
| 5350 Silver Star Road Unit# 25 Vernon V1B3K4 |
|
| Price : $821,500 |
Listing ID : 10332340
|
4 
|
3 
|
| Property Type : Single Family |
Building Type : Duplex |
| Title : Strata |
Finished Area : 2319 sqft |
| Built in : 2019 |
Total Parking Spaces : 4 |
|
|
This beautifully finished home with a private back patio and hot tub is the place you want to be. Located close to many amenities in Vernon as well as 20 minutes to Silver Star Resort. Many upgrades were added to this spacious open plan. 4 bedrooms, 3 full bathrooms, and plenty of natural light. Master suite on main floor as well as guest bedroom or office. Downstairs there is plenty of space for guests in the two extra bedrooms and family room , flex room and storage. Main floor living with great outdoor enjoyment .Come today to see this fabulous home! (id:56537)
Call (250)-864-7337 for showing information. |
| Details |
| Amenities Nearby : - |
Access : - |
Appliances Inc : Refrigerator, Dishwasher, Range - Gas, Microwave |
| Community Features : Pet Restrictions |
Features : - |
Structures : - |
| Total Parking Spaces : 4 |
View : - |
Waterfront : - |
| Zoning Type : Unknown |
| Building |
| Architecture Style : Ranch |
Bathrooms (Partial) : 0 |
Cooling : Central air conditioning |
| Fire Protection : - |
Fireplace Fuel : Gas |
Fireplace Type : Unknown |
| Floor Space : - |
Flooring : Carpeted, Hardwood, Tile |
Foundation Type : - |
| Heating Fuel : - |
Heating Type : See remarks |
Roof Style : Unknown |
| Roofing Material : Asphalt shingle |
Sewer : Municipal sewage system |
Utility Water : Municipal water |
| Basement |
| Type : Full |
Development : - |
Features : - |
| Land |
| Landscape Features : Underground sprinkler |
| Rooms |
| Level : |
Type : |
Dimensions : |
| Basement |
3pc Bathroom |
5'0'' x 8'0'' |
|
Bedroom |
10'2'' x 10'7'' |
|
Bedroom |
10'3'' x 11'6'' |
|
Games room |
15'3'' x 28'4'' |
|
Other |
23' x 10' |
| Main level |
3pc Bathroom |
6'0'' x 7'0'' |
|
4pc Ensuite bath |
10'0'' x 10'0'' |
|
Bedroom |
10'4'' x 10'3'' |
|
Dining room |
11'9'' x 10'8'' |
|
Kitchen |
9'6'' x 11'2'' |
|
Living room |
17'1'' x 14'0'' |
|
Primary Bedroom |
14'3'' x 13'4'' |
|
Data from sources believed reliable but should not be relied upon without verification. All measurements are
approximate.MLS®, Multiple Listing Service®, and all related graphics are trademarks of The Canadian Real Estate Association.
REALTOR®, REALTORS®, and all related graphics are trademarks of REALTOR® Canada Inc. a corporation owned by The Canadian Real Estate
Association and the National Association of REALTORS® .Copyright © 2023 Don Rae REALTOR® Not intended to solicit properties currently
under contract.
|




