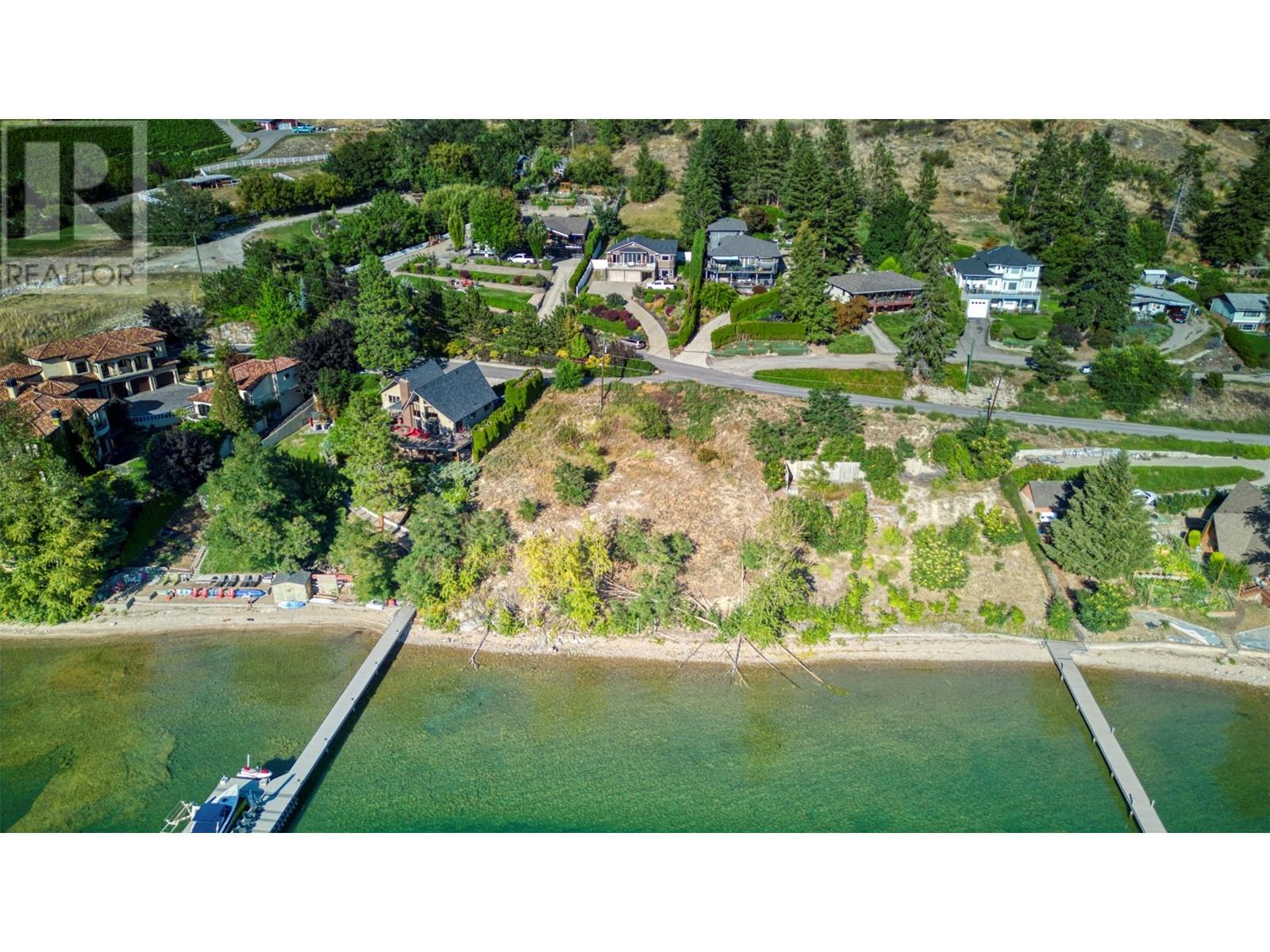
|

     
|
| 12975 Pixton Road Lake Country V4V1C9 |
|
| Price : $1,388,758 |
Listing ID : 10332156
|
3 
|
3 
|
| Property Type : Single Family |
Building Type : House |
| Title : Freehold |
Finished Area : 1906 sqft |
| Built in : 1998 |
Total Parking Spaces : 2 |
|
|
For your inspiring moments. A stunning Okanagan Center/Pixie Beach, 3bed/3bath home is ideally located across from the waterfront with breathtaking panoramic views of Okanagan Lake. Situated at the end of a quiet cul-de-sac, it offers privacy & low traffic, making it a peaceful retreat with lakefront access across the street at a waterfront regional park. The home features an open-concept living space with two spacious bedrooms on the main floor, each with its own ensuite for ultimate comfort. The property also includes a revenue-generating 1-bed suite. The .35-acre lot boasts a large, fenced yard with low-maintenance landscaping and underground irrigation for both front and back gardens. The home offers a 2-car garage and a rough-in for a 4th bathroom in the laundry room, providing potential for future customization. The property has been a successful temporary 4.5 star Airbnb rental, no GST applicable. With high-end properties nearby and only 15 minutes to Kelowna International Airport, 30 minutes to Kelowna and Vernon city centers, and 20 minutes to UBCO, this location offers the perfect balance of tranquility and convenience. This turnkey home is move-in ready for immediate occupancy, all furnishings can be included in the sale. Ripe for a renovation/neighbourhood supports w/$16m sale recently across the street. Whether for personal use or as an investment, this property is a rare find in the Okanagan (id:56537)
Call (250)-864-7337 for showing information. |
| Details |
| Amenities Nearby : - |
Access : - |
Appliances Inc : - |
| Community Features : - |
Features : Irregular lot size |
Structures : - |
| Total Parking Spaces : 2 |
View : Lake view, Mountain view, View (panoramic) |
Waterfront : - |
| Zoning Type : Unknown |
| Building |
| Architecture Style : - |
Bathrooms (Partial) : 0 |
Cooling : Central air conditioning |
| Fire Protection : Security system, Smoke Detector Only |
Fireplace Fuel : Gas |
Fireplace Type : Unknown |
| Floor Space : - |
Flooring : Ceramic Tile, Laminate |
Foundation Type : - |
| Heating Fuel : - |
Heating Type : Forced air, See remarks |
Roof Style : Unknown |
| Roofing Material : Asphalt shingle |
Sewer : Septic tank |
Utility Water : Irrigation District |
| Basement |
| Type : - |
Development : - |
Features : - |
| Land |
| Landscape Features : Underground sprinkler |
| Rooms |
| Level : |
Type : |
Dimensions : |
| Main level |
3pc Ensuite bath |
6'0'' x 5'10'' |
|
4pc Ensuite bath |
11'10'' x 8'0'' |
|
Bedroom |
10'10'' x 9'5'' |
|
Dining room |
8'10'' x 11'2'' |
|
Kitchen |
8'0'' x 11'0'' |
|
Living room |
13'7'' x 17'5'' |
|
Office |
9'6'' x 13'6'' |
|
Pantry |
4' x 6' |
|
Primary Bedroom |
13'3'' x 13'4'' |
| Second level |
4pc Bathroom |
4'11'' x 10'2'' |
|
Bedroom |
11' x 9'4'' |
|
Kitchen |
12'10'' x 6'7'' |
|
Laundry room |
17'7'' x 15'3'' |
|
Living room |
11'10'' x 11'6'' |
|
Data from sources believed reliable but should not be relied upon without verification. All measurements are
approximate.MLS®, Multiple Listing Service®, and all related graphics are trademarks of The Canadian Real Estate Association.
REALTOR®, REALTORS®, and all related graphics are trademarks of REALTOR® Canada Inc. a corporation owned by The Canadian Real Estate
Association and the National Association of REALTORS® .Copyright © 2023 Don Rae REALTOR® Not intended to solicit properties currently
under contract.
|




