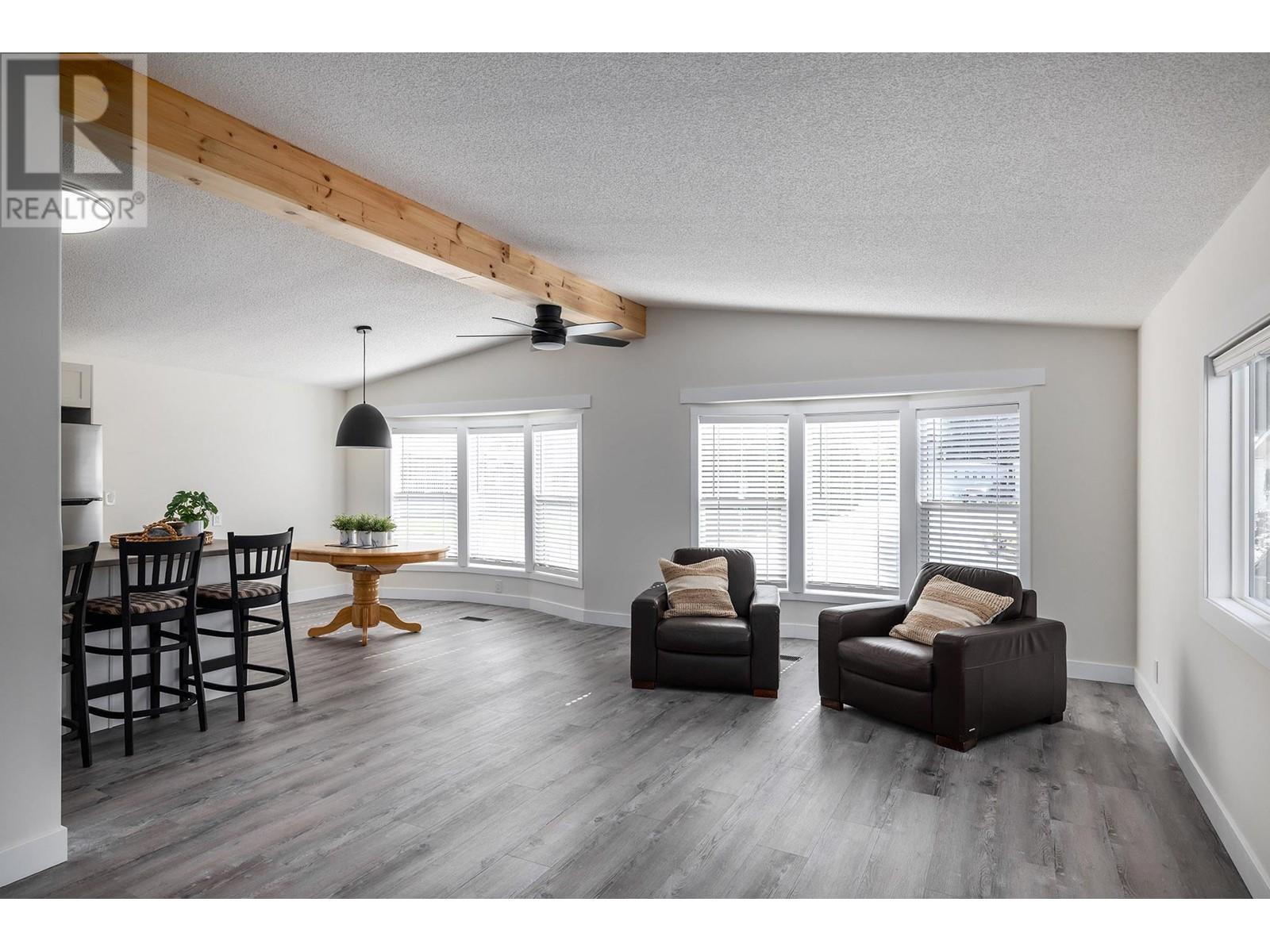
|

     
|
| 1999 Highway 97 S Unit# 213 Westbank V1Z1B2 |
|
| Price : $376,000 |
Listing ID : 10332240
|
2 
|
2 
|
| Property Type : Single Family |
Building Type : Manufactured Home |
| Title : - |
Finished Area : 1270 sqft |
| Built in : 1990 |
Total Parking Spaces : - |
|
|
Recently updated 2 bedroom, 2 bathroom home boasting a spacious entryway and ample/storage space, with new vinyl plank flooring and trim throughout, as well as a new front door, skylight, windows and window. Featuring new kitchen cabinets, countertops and appliances, the vaulted ceilings and lot of windows emphasize the light and bright neutral pallet of this open concept living space. Both bathrooms have been fully renovated and all plumbing has been updated. Additional updates include a new stacking washer/dryer combo, hot water tank, and a -30 c rated Moovair heat pump for efficient heating and cooling, with a secondary heating option provided by the existing gas furnace. Externally, the asphalt shingle roof has been replaced on both the home and shed, complemented by new decking, railings and stairs. The home has been leveled, reinsulated and re-skirted. A new driveway runs along the side of the home enhanced by a small lawn area, underground sprinklers, and a low maintenance garden and yard. The 6x10 shed offers additional storage and workspace. Located in the 18+ section of Westview Village, this home does not permit rentals but allows pets with approval. Come and view this gorgeous home today! (id:56537)
Call (250)-864-7337 for showing information. |
| Details |
| Amenities Nearby : Golf Nearby, Recreation |
Access : - |
Appliances Inc : Refrigerator, Dishwasher, Dryer, Range - Electric, Hood Fan, Washer & Dryer |
| Community Features : Adult Oriented, Seniors Oriented |
Features : Level lot |
Structures : - |
| Total Parking Spaces : - |
View : - |
Waterfront : - |
| Zoning Type : Unknown |
| Building |
| Architecture Style : - |
Bathrooms (Partial) : 0 |
Cooling : Heat Pump |
| Fire Protection : - |
Fireplace Fuel : - |
Fireplace Type : - |
| Floor Space : - |
Flooring : Vinyl |
Foundation Type : - |
| Heating Fuel : - |
Heating Type : Forced air, Heat Pump |
Roof Style : Unknown |
| Roofing Material : Asphalt shingle |
Sewer : Municipal sewage system |
Utility Water : Private Utility |
| Basement |
| Type : - |
Development : - |
Features : - |
| Land |
| Landscape Features : Level |
| Rooms |
| Level : |
Type : |
Dimensions : |
| Main level |
3pc Ensuite bath |
11'3'' x 5' |
|
4pc Bathroom |
5' x 8' |
|
Bedroom |
11'7'' x 11'4'' |
|
Dining room |
12'2'' x 11'4'' |
|
Foyer |
8'7'' x 8' |
|
Kitchen |
11'9'' x 11'4'' |
|
Laundry room |
7'10'' x 8'1'' |
|
Living room |
21'11'' x 11'4'' |
|
Primary Bedroom |
16'11'' x 11'7'' |
|
Data from sources believed reliable but should not be relied upon without verification. All measurements are
approximate.MLS®, Multiple Listing Service®, and all related graphics are trademarks of The Canadian Real Estate Association.
REALTOR®, REALTORS®, and all related graphics are trademarks of REALTOR® Canada Inc. a corporation owned by The Canadian Real Estate
Association and the National Association of REALTORS® .Copyright © 2023 Don Rae REALTOR® Not intended to solicit properties currently
under contract.
|




