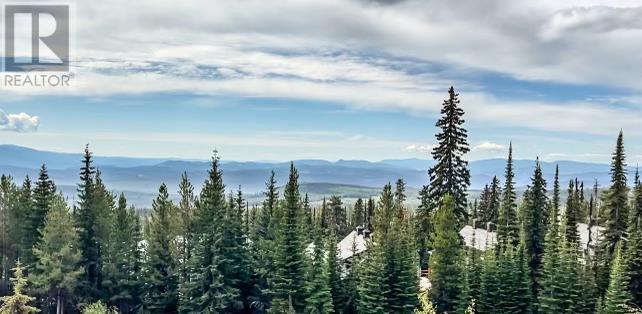
|

     
|
| 200 Feathertop Way Unit# Lot 1 Big White V1P1P3 |
|
| Price : $399,000 |
Listing ID : 10332022
|
- 
|
- 
|
| Property Type : Vacant Land |
Building Type : Other |
| Title : Strata |
Finished Area : - |
| Built in : - |
Total Parking Spaces : - |
|
|
Prime location on the mountain to build your dream chalet! Fully serviced and ready for you to make your plans come true. The Seller can alsomake their finished plans available to you. The Terraces offer panoramic views of the stunning Monashee Mountain range and Valley. Located in front of Sundance, beside Copper Kettle and just ahead of the Feathertop gate, enjoy an easy 4-5 minute walk to the village, and easy access toBullet and Black Forest Chairs. Major flexibility too: There’s no time frame to build, buy and hold to preserve a future opportunity, bring your own builder. Must be seen to see how this exclusive enclave of luxury home sites is shaping up with several of The Terraces lots already complete or nearing home completions.This lot is ideally situated at the first position as you enter and offers the best views and the most spacious feeling at The Terraces. It is the best of the best! Big White is even more accessible now! With direct flights from Los Angeles, Toronto, and Montreal via Alaska Airlines you can take advantage of more rental opportunities, and easier domestic and international access. A one hour flight from Vancouver gets you to Canada’s No.1 Family Resort, known for its world-famous Champagne Powder. Many Big White properties are exempt from the Foreign Buyer Ban, Foreign Buyers Tax, Speculation Tax, Empty Home Tax, and Short-Term Rental Ban.Talk to your Tax Expert and take advantage now! (id:56537)
Call (250)-864-7337 for showing information. |
| Details |
| Amenities Nearby : Recreation, Shopping, Ski area |
Access : - |
Appliances Inc : - |
| Community Features : Pets Allowed, Rentals Allowed |
Features : Corner Site, Irregular lot size, See remarks |
Structures : - |
| Total Parking Spaces : - |
View : Mountain view, View (panoramic) |
Waterfront : - |
| Zoning Type : Unknown |
| Building |
| Architecture Style : - |
Bathrooms (Partial) : - |
Cooling : - |
| Fire Protection : - |
Fireplace Fuel : - |
Fireplace Type : - |
| Floor Space : - |
Flooring : - |
Foundation Type : - |
| Heating Fuel : - |
Heating Type : - |
Roof Style : - |
| Roofing Material : - |
Sewer : Municipal sewage system, Septic tank |
Utility Water : Municipal water |
| Basement |
| Type : - |
Development : - |
Features : - |
| Land |
| Landscape Features : - |
| Rooms |
| Level : |
Type : |
Dimensions : |
| - |
- |
- |
|
Data from sources believed reliable but should not be relied upon without verification. All measurements are
approximate.MLS®, Multiple Listing Service®, and all related graphics are trademarks of The Canadian Real Estate Association.
REALTOR®, REALTORS®, and all related graphics are trademarks of REALTOR® Canada Inc. a corporation owned by The Canadian Real Estate
Association and the National Association of REALTORS® .Copyright © 2023 Don Rae REALTOR® Not intended to solicit properties currently
under contract.
|




