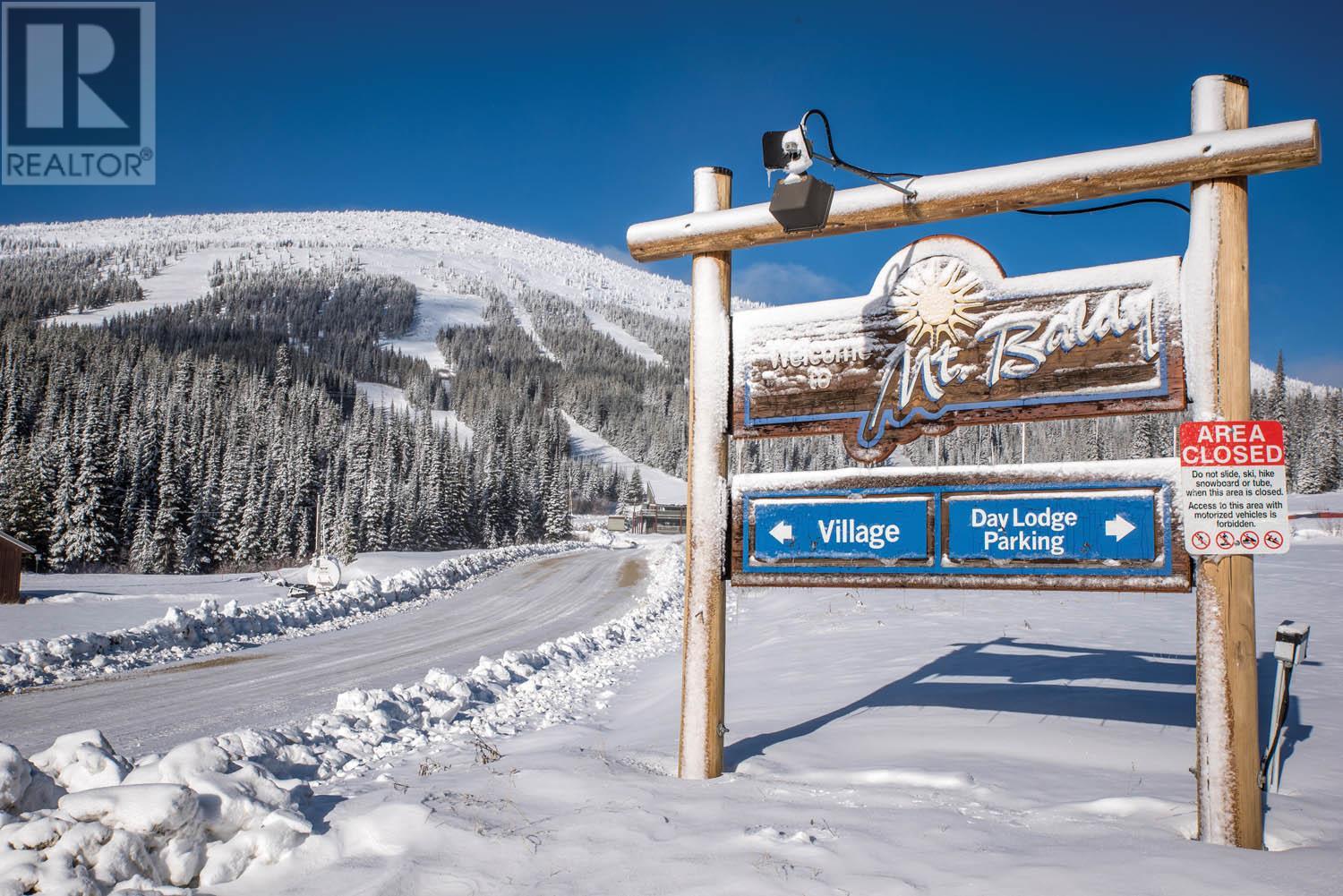
|

     
|
| 130 COUGAR Road Unit# 11 Oliver V0H1T8 |
|
| Price : $220,000 |
Listing ID : 10332302
|
2 
|
1 
|
| Property Type : Single Family |
Building Type : Apartment |
| Maintenance Fee : 500.00 |
Fee Paid : Monthly |
| Title : Strata |
Finished Area : 666 sqft |
| Built in : 1970 |
Total Parking Spaces : 1 |
|
|
1 BDRM+ DEN condo located at the lovely Mt.Baldy Estates! Only minutes walk to the lodge and lifts! This modernized corner unit boasts an abundance of natural light, and many updates including a full kitchen, appliances, pot lights, electrical, wood stove, HWT, baseboards, tongue & groove and back splash. Experience an abundance of natural lighting with a wall of windows in the living room AND more windows along the side of the unit; only corner units have this! Enjoy your open floor plan with bedrooms upstairs and the living room, dining room and kitchen area on the main floor! The updates have created this home away from home with beautiful wood accents, rock walls and feature beams. The cozy wood stove heats the whole place and there is plenty of room to entertain! This home is perfect for all season use and affordable! Come ski, snowboard, hike/bike, or frisbee golf - Enjoy the beauty of Mt.Baldy all year long! (id:56537)
Call (250)-864-7337 for showing information. |
| Details |
| Amenities Nearby : Ski area |
Access : - |
Appliances Inc : Range, Refrigerator, Dishwasher |
| Community Features : Rural Setting, Pet Restrictions, Rentals Allowed |
Features : Corner Site |
Structures : - |
| Total Parking Spaces : 1 |
View : - |
Waterfront : - |
| Zoning Type : Recreational |
| Building |
| Architecture Style : - |
Bathrooms (Partial) : 0 |
Cooling : - |
| Fire Protection : - |
Fireplace Fuel : - |
Fireplace Type : - |
| Floor Space : - |
Flooring : - |
Foundation Type : - |
| Heating Fuel : Wood |
Heating Type : Baseboard heaters, Stove |
Roof Style : - |
| Roofing Material : - |
Sewer : Municipal sewage system |
Utility Water : Co-operative Well |
| Basement |
| Type : - |
Development : - |
Features : - |
| Land |
| Landscape Features : - |
| Rooms |
| Level : |
Type : |
Dimensions : |
| Lower level |
4pc Bathroom |
6'4'' x 6'11'' |
|
Foyer |
6'1'' x 6' |
| Main level |
Dining room |
5'9'' x 9'8'' |
|
Kitchen |
11'1'' x 6'7'' |
|
Living room |
14' x 19'4'' |
| Second level |
Bedroom |
10'10'' x 6'1'' |
|
Primary Bedroom |
9'9'' x 19'1'' |
|
Data from sources believed reliable but should not be relied upon without verification. All measurements are
approximate.MLS®, Multiple Listing Service®, and all related graphics are trademarks of The Canadian Real Estate Association.
REALTOR®, REALTORS®, and all related graphics are trademarks of REALTOR® Canada Inc. a corporation owned by The Canadian Real Estate
Association and the National Association of REALTORS® .Copyright © 2023 Don Rae REALTOR® Not intended to solicit properties currently
under contract.
|




