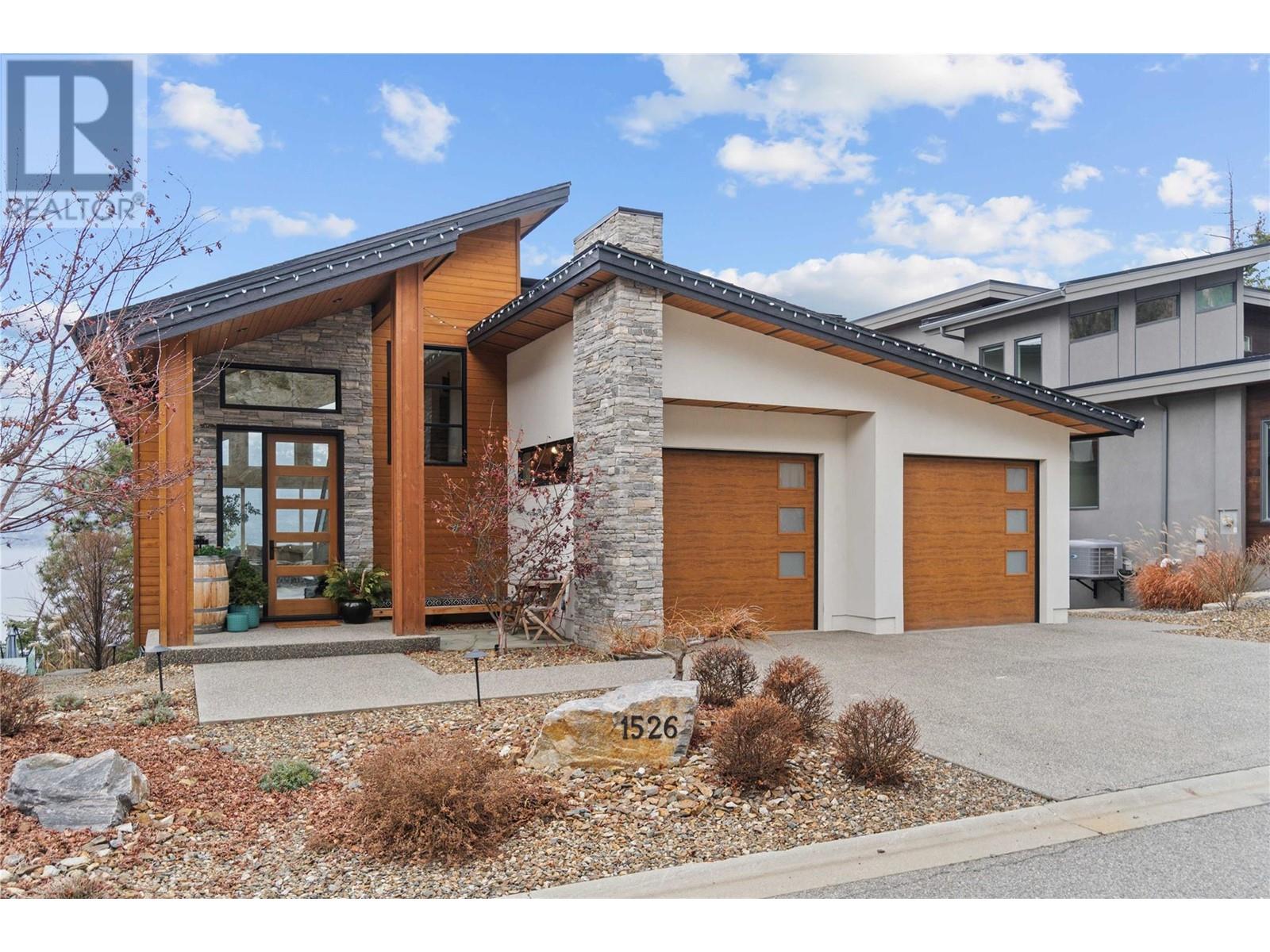
|

     
|
| 1526 Marble Ledge Drive Lake Country V4V2T4 |
|
| Price : $2,265,000 |
Listing ID : 10331570
|
4 
|
3 
|
| Property Type : Single Family |
Building Type : House |
| Title : Strata |
Finished Area : 3512 sqft |
| Built in : 2018 |
Total Parking Spaces : 4 |
|
|
Waterside @Lakestone The Okanagan's #1 master planned community and the Community Development of the Year by the Canadian Home Builders’ Association. Custom built 4bdrm 3bath luxury lake home on a quiet no-thru street on a premier view lot w/stunning protected water views and boasting a private lakeview deck+hot tub. Built by the best in class Jackal Developments. Main floor great room w/soaring ceilings, fireplace, gourmet kitchen w/huge island, large dining space, and sliding doors that open to a lakeview deck w/bbq+loungers, a fire table and power sunshade plus an office/bdrm and generous pantry/coffee bar + mud/laundry rm. Double garage w/EV charger, work area. Upstairs the primary suite has a lounge/office, lakeview deck and a spa inspired ensuite + walk-in closet. Lower level w/ family room, custom wet bar+wine cellar plus 2 bedrooms and bathroom. Custom extras include heated tiles + quartz in baths, h/w on demand, sonos system and built in speakers . Private buoy out front in Okanagan Lake will be in place for summer just steps from your front door. Includes access to the award winning amenities: The Lake Club (pool, hot tub, bbq's, gym, meeting room), Waterside Park (Dock, beach, paddle/surf board lockers, loungers, tables/pavilion), The Centre Club (gym, yoga, lounge, pool, hot tub), Benchlands Park (tennis, pickleball, bball), along w/28 kms of trails + 250 acres of park. Mins to YLW airport, wineries, golf, shops, downtown Kelowna and Silverstar Ski Resort. (id:56537)
Call (250)-864-7337 for showing information. |
| Details |
| Amenities Nearby : Golf Nearby, Airport, Park, Recreation, Schools, Shopping, Ski area |
Access : Easy access |
Appliances Inc : Refrigerator, Cooktop, Dishwasher, Oven - Electric, Freezer, Cooktop - Gas, Microwave, Wine Fridge, Oven - Built-In |
| Community Features : Adult Oriented, Family Oriented, Recreational Facilities, Pets Allowed, Rentals Allowed |
Features : Cul-de-sac, Private setting, Central island, Balcony |
Structures : Clubhouse, Playground, Tennis Court |
| Total Parking Spaces : 4 |
View : Lake view, Mountain view, Valley view, View of water, View (panoramic) |
Waterfront : - |
| Zoning Type : Residential |
| Building |
| Architecture Style : Contemporary |
Bathrooms (Partial) : 0 |
Cooling : Central air conditioning |
| Fire Protection : - |
Fireplace Fuel : Gas |
Fireplace Type : Insert |
| Floor Space : - |
Flooring : Hardwood, Tile |
Foundation Type : - |
| Heating Fuel : Other |
Heating Type : Forced air, See remarks |
Roof Style : - |
| Roofing Material : - |
Sewer : Municipal sewage system |
Utility Water : Municipal water |
| Basement |
| Type : - |
Development : - |
Features : - |
| Land |
| Landscape Features : Landscaped, Underground sprinkler |
| Rooms |
| Level : |
Type : |
Dimensions : |
| Lower level |
Bedroom |
11'6'' x 12'3'' |
|
Bedroom |
13' x 13'8'' |
|
Family room |
16'1'' x 23'10'' |
|
Full bathroom |
7'7'' x 8'6'' |
|
Storage |
13'5'' x 5'3'' |
| Main level |
Bedroom |
13'1'' x 10'7'' |
|
Dining room |
12'7'' x 14'2'' |
|
Full bathroom |
11' x 6'8'' |
|
Kitchen |
15' x 9'9'' |
|
Laundry room |
10'3'' x 9'3'' |
|
Living room |
18'2'' x 21'2'' |
|
Pantry |
15'9'' x 5'10'' |
| Second level |
Full ensuite bathroom |
10'11'' x 18'10'' |
|
Primary Bedroom |
14'4'' x 16'3'' |
|
Data from sources believed reliable but should not be relied upon without verification. All measurements are
approximate.MLS®, Multiple Listing Service®, and all related graphics are trademarks of The Canadian Real Estate Association.
REALTOR®, REALTORS®, and all related graphics are trademarks of REALTOR® Canada Inc. a corporation owned by The Canadian Real Estate
Association and the National Association of REALTORS® .Copyright © 2023 Don Rae REALTOR® Not intended to solicit properties currently
under contract.
|




