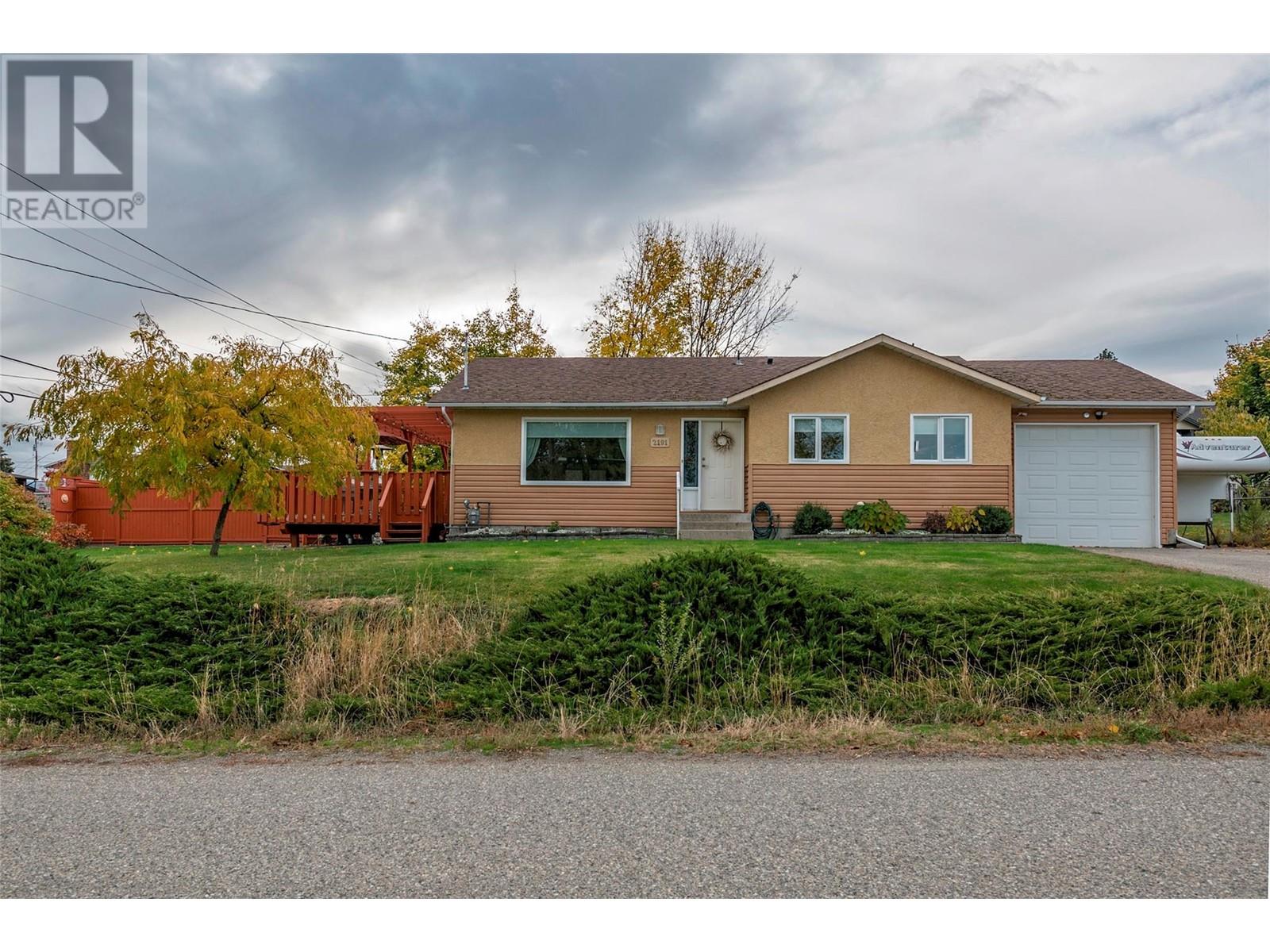
|

     
|
| 2191 Amundsen Road Lake Country V4V1J1 |
|
| Price : $959,000 |
Listing ID : 10331895
|
4 
|
2 
|
| Property Type : Single Family |
Building Type : House |
| Title : Freehold |
Finished Area : 2265 sqft |
| Built in : 1990 |
Total Parking Spaces : 1 |
|
|
Nestled in the heart of Okanagan wine country, this charming 4-bedroom, 2-bathroom home offers the perfect blend of comfort, versatility, and location. Situated on a generous 0.28-acre flat corner lot, this property is ideal for families, entertainers, or anyone seeking the best of Lake Country living. Upstairs features a bright and welcoming living space, two spacious bedrooms, and a dining area perfect for hosting dinner parties. The primary bedroom is your personal retreat, complete with patio doors leading to a private hot tub—perfect for unwinding after a long day. Downstairs, you’ll find a VACANT self-contained 2-bedroom in-law suite with its own private entry. Whether you use it for extended family, guests, or as a rental opportunity, it’s a fantastic bonus. Step outside to a fully fenced backyard designed for all your outdoor aspirations. From gardening and BBQs to playtime with kids and pets, the space is both functional and picturesque. There’s even a shed for your hobbies or storage needs, and the mountain views provide a stunning backdrop. Practical features include parking for 3+ vehicles, room for an RV or two, and a layout that accommodates a variety of lifestyles. All this, just minutes from world-class wineries, dining, and everything Lake Country has to offer. Don’t miss your chance to call 2191 Amundsen Road home—schedule your showing today! (id:56537)
Call (250)-864-7337 for showing information. |
| Details |
| Amenities Nearby : - |
Access : - |
Appliances Inc : Refrigerator, Dishwasher, Oven - gas, Range - Gas, Washer & Dryer |
| Community Features : - |
Features : Balcony |
Structures : - |
| Total Parking Spaces : 1 |
View : - |
Waterfront : - |
| Zoning Type : Unknown |
| Building |
| Architecture Style : - |
Bathrooms (Partial) : 0 |
Cooling : Central air conditioning |
| Fire Protection : - |
Fireplace Fuel : - |
Fireplace Type : - |
| Floor Space : - |
Flooring : Carpeted, Hardwood, Tile |
Foundation Type : - |
| Heating Fuel : - |
Heating Type : Forced air, See remarks |
Roof Style : Unknown |
| Roofing Material : Asphalt shingle |
Sewer : Septic tank |
Utility Water : Municipal water |
| Basement |
| Type : - |
Development : - |
Features : - |
| Land |
| Landscape Features : Underground sprinkler |
| Rooms |
| Level : |
Type : |
Dimensions : |
| Basement |
Bedroom |
11'4'' x 9'5'' |
|
Bedroom |
13'7'' x 9'10'' |
|
Full bathroom |
4'11'' x 8'8'' |
|
Kitchen |
11'2'' x 15'5'' |
|
Laundry room |
9'11'' x 10'11'' |
|
Recreation room |
14'3'' x 24' |
|
Storage |
5'8'' x 5'5'' |
|
Utility room |
2'10'' x 11' |
| Main level |
3pc Bathroom |
10'2'' x 7'11'' |
|
Bedroom |
13'7'' x 11'7'' |
|
Foyer |
13'5'' x 5'7'' |
|
Great room |
13'1'' x 16'2'' |
|
Kitchen |
11'9'' x 17' |
|
Primary Bedroom |
13'7'' x 18'11'' |
|
Data from sources believed reliable but should not be relied upon without verification. All measurements are
approximate.MLS®, Multiple Listing Service®, and all related graphics are trademarks of The Canadian Real Estate Association.
REALTOR®, REALTORS®, and all related graphics are trademarks of REALTOR® Canada Inc. a corporation owned by The Canadian Real Estate
Association and the National Association of REALTORS® .Copyright © 2023 Don Rae REALTOR® Not intended to solicit properties currently
under contract.
|




