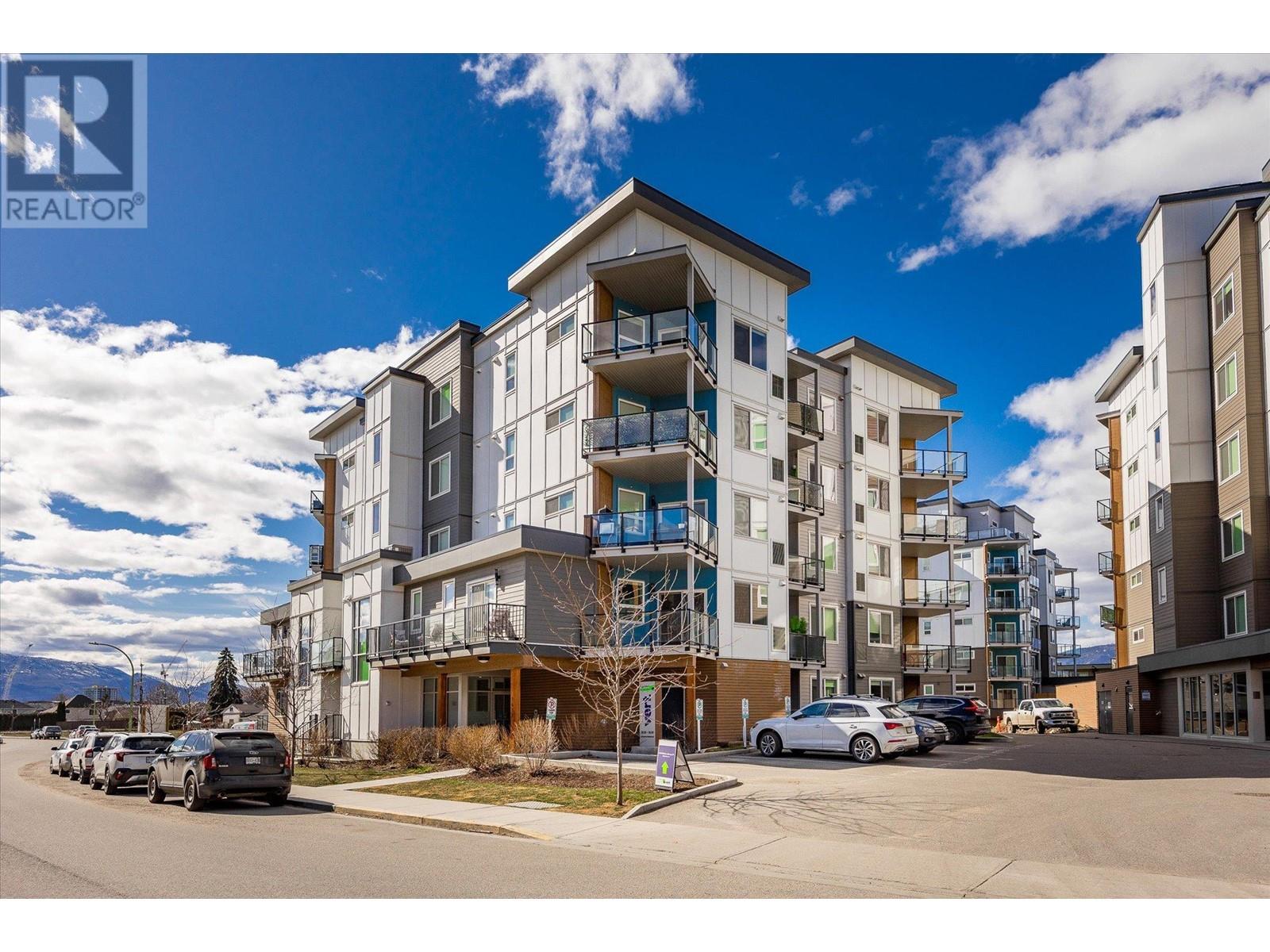
|

     
|
| 3638 Mission Springs Drive Unit# 505 Kelowna V1W0B3 |
|
| Price : $565,000 |
Listing ID : 10332472
|
2 
|
2 
|
| Property Type : Single Family |
Building Type : Apartment |
| Maintenance Fee : 254.43 |
Fee Paid : Monthly |
| Title : Strata |
Finished Area : 893 sqft |
| Built in : 2019 |
Total Parking Spaces : 2 |
|
|
Welcome to your dream home! This exquisite 2 bedroom, 2 bathroom condo is located on the top floor, featuring impressive 11-foot ceilings that create an open, airy atmosphere. The kitchen is a chef's delight, complete with an oversized quartz island, perfect for entertaining and everyday living. The primary bedroom boasts a spacious walk-in closet, providing ample storage space. From the comfort of your living room, take in the breathtaking mountain views that make this home unique. With two parking stalls included, you'll have plenty of space for your vehicles. This pet-friendly unit is ideal for those looking to bring their furry friends along. Ideally situated in the heart of Lower Mission, you'll enjoy the convenience of being centrally located, steps away from the beach, shops, and all the amenities you need! (id:56537)
Call (250)-864-7337 for showing information. |
| Details |
| Amenities Nearby : Park, Schools, Shopping |
Access : Easy access |
Appliances Inc : - |
| Community Features : Family Oriented |
Features : Corner Site, Central island, One Balcony |
Structures : - |
| Total Parking Spaces : 2 |
View : Mountain view, View (panoramic) |
Waterfront : Other |
| Zoning Type : Unknown |
| Building |
| Architecture Style : - |
Bathrooms (Partial) : 0 |
Cooling : Central air conditioning |
| Fire Protection : - |
Fireplace Fuel : - |
Fireplace Type : - |
| Floor Space : - |
Flooring : Vinyl |
Foundation Type : - |
| Heating Fuel : Electric |
Heating Type : Forced air |
Roof Style : Unknown |
| Roofing Material : Other |
Sewer : Municipal sewage system |
Utility Water : Municipal water |
| Basement |
| Type : - |
Development : - |
Features : - |
| Land |
| Landscape Features : Landscaped |
| Rooms |
| Level : |
Type : |
Dimensions : |
| Main level |
3pc Ensuite bath |
5'1'' x 9' |
|
4pc Bathroom |
4'11'' x 9'3'' |
|
Bedroom |
12'2'' x 9'8'' |
|
Dining room |
12'7'' x 7'1'' |
|
Foyer |
6'9'' x 9'8'' |
|
Kitchen |
12'7'' x 12'3'' |
|
Living room |
15' x 10'8'' |
|
Primary Bedroom |
10' x 15'3'' |
|
Data from sources believed reliable but should not be relied upon without verification. All measurements are
approximate.MLS®, Multiple Listing Service®, and all related graphics are trademarks of The Canadian Real Estate Association.
REALTOR®, REALTORS®, and all related graphics are trademarks of REALTOR® Canada Inc. a corporation owned by The Canadian Real Estate
Association and the National Association of REALTORS® .Copyright © 2023 Don Rae REALTOR® Not intended to solicit properties currently
under contract.
|




