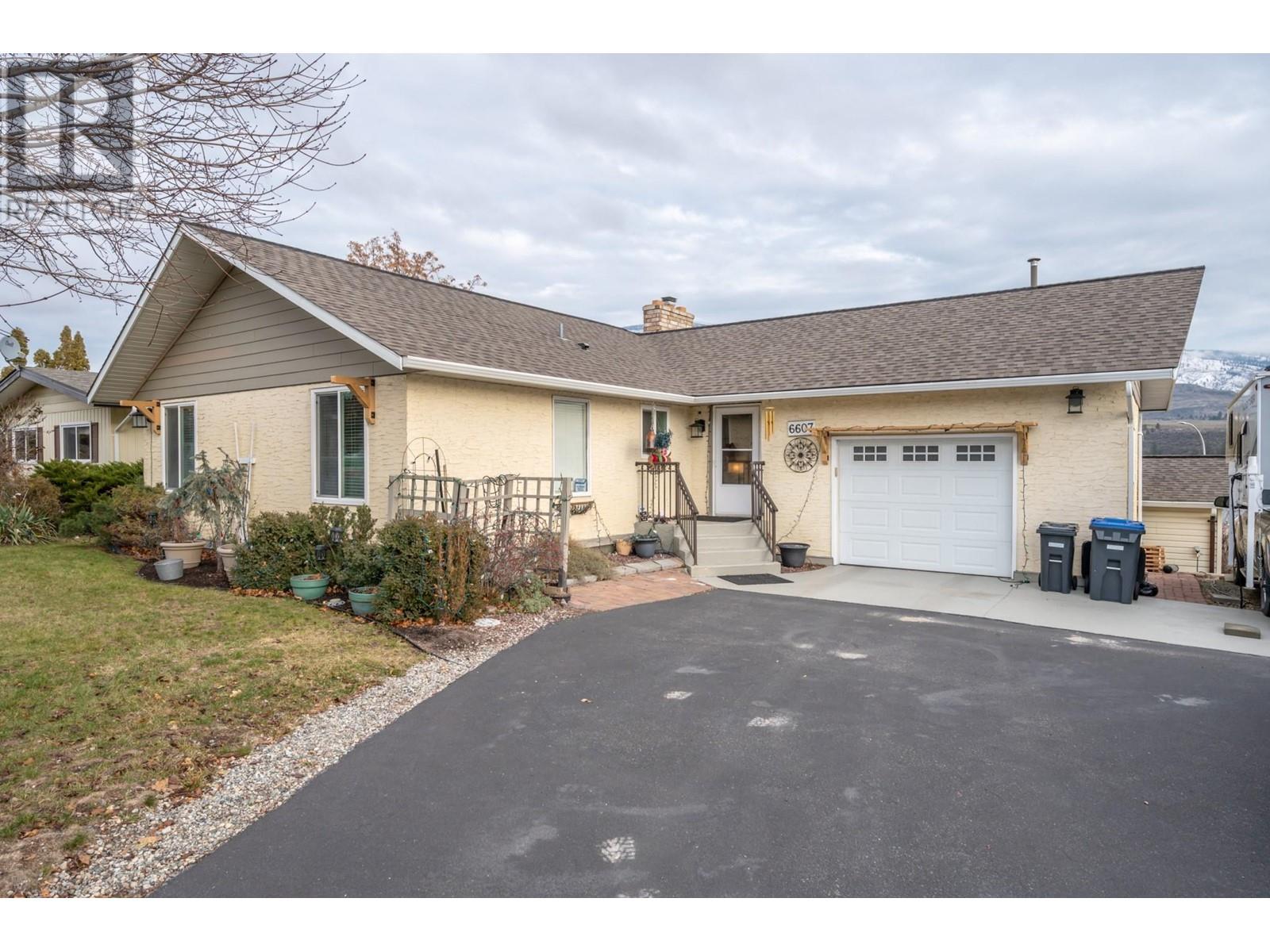
|

     
|
| 6607 Mountainview Drive Oliver V0H1T4 |
|
| Price : $829,900 |
Listing ID : 10332518
|
3 
|
2 
|
| Property Type : Single Family |
Building Type : House |
| Title : Freehold |
Finished Area : 2032 sqft |
| Built in : 1982 |
Total Parking Spaces : 8 |
|
|
Discover this bright and inviting rancher with a walk-out basement on a large corner lot. This home offers breathtaking views of the golf course and nearby mountains, including Mt Baldy. The updated eat-in kitchen features quartz countertops, LED lighting, modern cabinets, a gas range, a fixed island and vinyl plank flooring. A large built-in sideboard accents the dining room and a Regency gas fireplace, and a picture window framing mountain vistas dress the living room. Three bedrooms include a primary suite with a soaker tub and glass shower in the updated attached bathroom. You can enjoy outdoor living in the private backyard, including privacy vinyl fencing, patio spaces, gardens, and pool potential. Features include some hardwood flooring, water softener, central vacuum, r/o system, an in-law suite, a covered deck with breathtaking views off the dining room, a heated, insulated and drywalled detached garage with 220 power, a single attached garage, RV parking with 30-amp hookups in two locations and vehicle access to the backyard. Newer upgrades include windows, attic insulation, furnace, central air, roof and hwt. This great location is handy to downtown amenities, the Trans Canada Trail along the Okanagan River, the community park with sports fields, tennis courts and public pool and close to Rotary Beach on Tuc El Nuit Lake, Tuc El Nuit Elementary, and Nk'Mip Canyon Desert Golf. (id:56537)
Call (250)-864-7337 for showing information. |
| Details |
| Amenities Nearby : Golf Nearby, Park, Recreation, Schools, Shopping |
Access : - |
Appliances Inc : Refrigerator, Dishwasher, Dryer, Cooktop - Electric, Range - Electric, Washer, Water softener |
| Community Features : - |
Features : Corner Site, Irregular lot size, Central island, Balcony |
Structures : - |
| Total Parking Spaces : 8 |
View : Mountain view |
Waterfront : - |
| Zoning Type : Unknown |
| Building |
| Architecture Style : - |
Bathrooms (Partial) : 0 |
Cooling : Central air conditioning |
| Fire Protection : - |
Fireplace Fuel : Gas |
Fireplace Type : Unknown |
| Floor Space : - |
Flooring : Carpeted, Hardwood, Vinyl |
Foundation Type : - |
| Heating Fuel : - |
Heating Type : Forced air, See remarks |
Roof Style : Unknown |
| Roofing Material : Asphalt shingle |
Sewer : Municipal sewage system |
Utility Water : Municipal water |
| Basement |
| Type : Full |
Development : - |
Features : - |
| Land |
| Landscape Features : Landscaped, Underground sprinkler |
| Rooms |
| Level : |
Type : |
Dimensions : |
| Lower level |
3pc Bathroom |
8'7'' x 4'11'' |
|
Bedroom |
11'3'' x 11'0'' |
|
Family room |
14'7'' x 11'11'' |
|
Kitchen |
14'5'' x 13'8'' |
|
Laundry room |
9'5'' x 5'6'' |
|
Recreation room |
19'7'' x 12'8'' |
|
Storage |
8'0'' x 6'4'' |
| Main level |
5pc Bathroom |
10'10'' x 8'1'' |
|
Bedroom |
12'10'' x 9'3'' |
|
Den |
8'4'' x 7'0'' |
|
Dining room |
12'11'' x 8'11'' |
|
Kitchen |
14'2'' x 11'4'' |
|
Living room |
17'0'' x 12'11'' |
|
Primary Bedroom |
13'4'' x 10'10'' |
|
Data from sources believed reliable but should not be relied upon without verification. All measurements are
approximate.MLS®, Multiple Listing Service®, and all related graphics are trademarks of The Canadian Real Estate Association.
REALTOR®, REALTORS®, and all related graphics are trademarks of REALTOR® Canada Inc. a corporation owned by The Canadian Real Estate
Association and the National Association of REALTORS® .Copyright © 2023 Don Rae REALTOR® Not intended to solicit properties currently
under contract.
|




