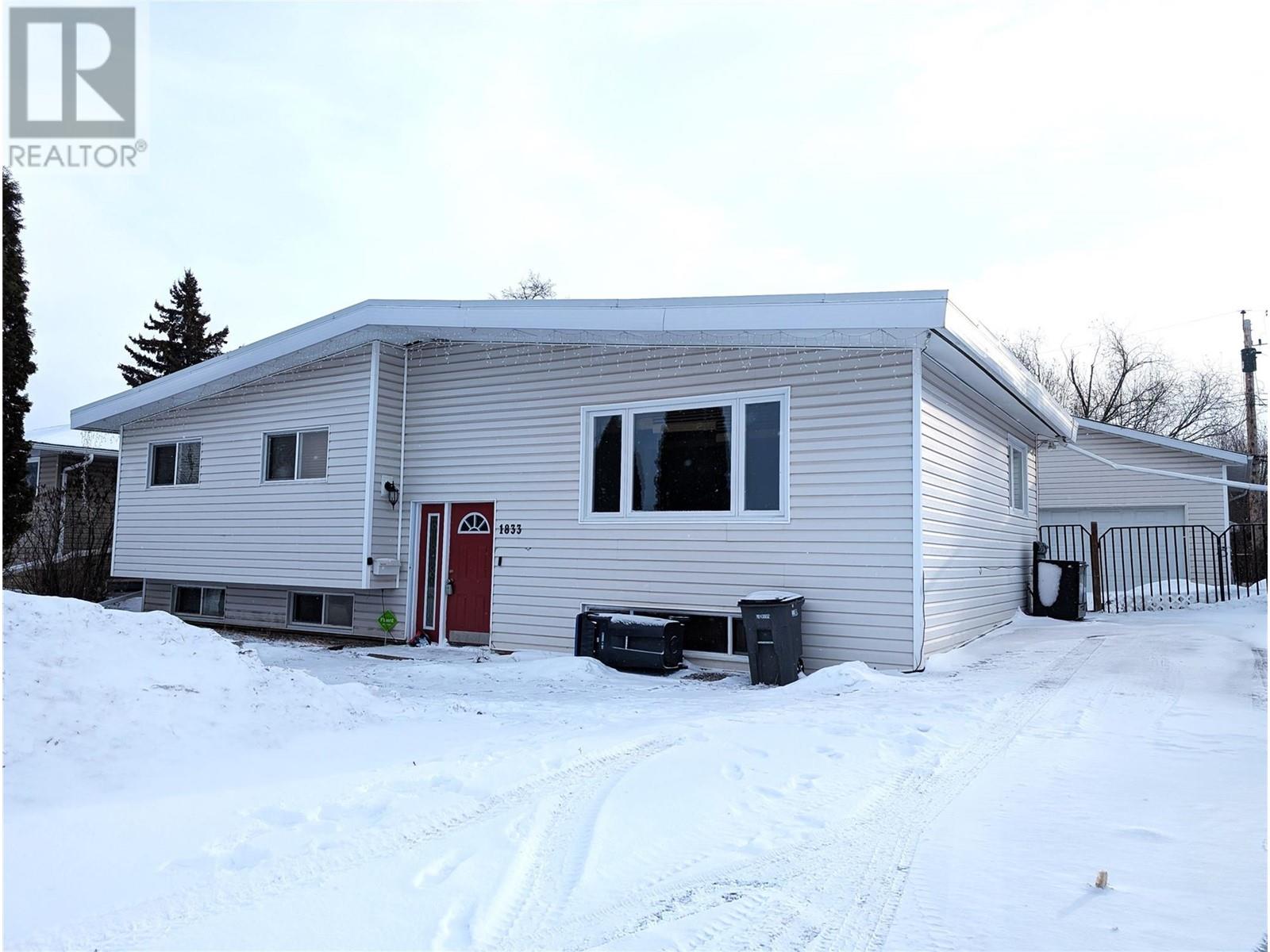
|

     
|
| 1833 Aspen Drive Dawson Creek V1G2S5 |
|
| Price : $349,900 |
Listing ID : 10332734
|
4 
|
2 
|
| Property Type : Single Family |
Building Type : House |
| Title : Freehold |
Finished Area : 2460 sqft |
| Built in : 1960 |
Total Parking Spaces : 1 |
|
|
Located in an ideal family neighborhood. Parks and all levels of school are nearby, kids playing night and day and only local traffic to deal with. The open kitchen / living / dining room is flooded with natural light. There are 3 generous beds on the main. The master comfortably fits king sized furniture. The kitchen was stylishly refinished with 2tone cabinets. The basement features a wood stove that keeps you cozy all winter, laundry room, rec room, den, a 4th bed that's perfect for guests and a 2nd bath. Mature landscaping gives you excellent curb appeal. The back yard has a spacious deck, swing set, beautiful old trees, raised garden beds, a shed and of course, the double detached garage that features a wood stove so you can keep going on your projects all winter long. Call now for a private showing. (id:56537)
Call (250)-864-7337 for showing information. |
| Details |
| Amenities Nearby : - |
Access : - |
Appliances Inc : - |
| Community Features : - |
Features : - |
Structures : - |
| Total Parking Spaces : 1 |
View : - |
Waterfront : - |
| Zoning Type : Unknown |
| Building |
| Architecture Style : - |
Bathrooms (Partial) : 0 |
Cooling : - |
| Fire Protection : - |
Fireplace Fuel : - |
Fireplace Type : - |
| Floor Space : - |
Flooring : - |
Foundation Type : - |
| Heating Fuel : - |
Heating Type : Forced air, See remarks |
Roof Style : - |
| Roofing Material : - |
Sewer : Municipal sewage system |
Utility Water : Municipal water |
| Basement |
| Type : - |
Development : - |
Features : - |
| Land |
| Landscape Features : - |
| Rooms |
| Level : |
Type : |
Dimensions : |
| Basement |
3pc Bathroom |
Measurements not available |
|
Bedroom |
12'7'' x 9'4'' |
|
Den |
10'0'' x 8'0'' |
|
Laundry room |
12'0'' x 8'5'' |
|
Other |
11'2'' x 8'9'' |
|
Recreation room |
16'8'' x 12'5'' |
| Main level |
4pc Bathroom |
Measurements not available |
|
Bedroom |
11'5'' x 8'9'' |
|
Bedroom |
12'6'' x 9'0'' |
|
Dining room |
10'5'' x 8'6'' |
|
Kitchen |
12'7'' x 11'4'' |
|
Living room |
17'0'' x 13'0'' |
|
Primary Bedroom |
13'4'' x 10'0'' |
|
Data from sources believed reliable but should not be relied upon without verification. All measurements are
approximate.MLS®, Multiple Listing Service®, and all related graphics are trademarks of The Canadian Real Estate Association.
REALTOR®, REALTORS®, and all related graphics are trademarks of REALTOR® Canada Inc. a corporation owned by The Canadian Real Estate
Association and the National Association of REALTORS® .Copyright © 2023 Don Rae REALTOR® Not intended to solicit properties currently
under contract.
|




