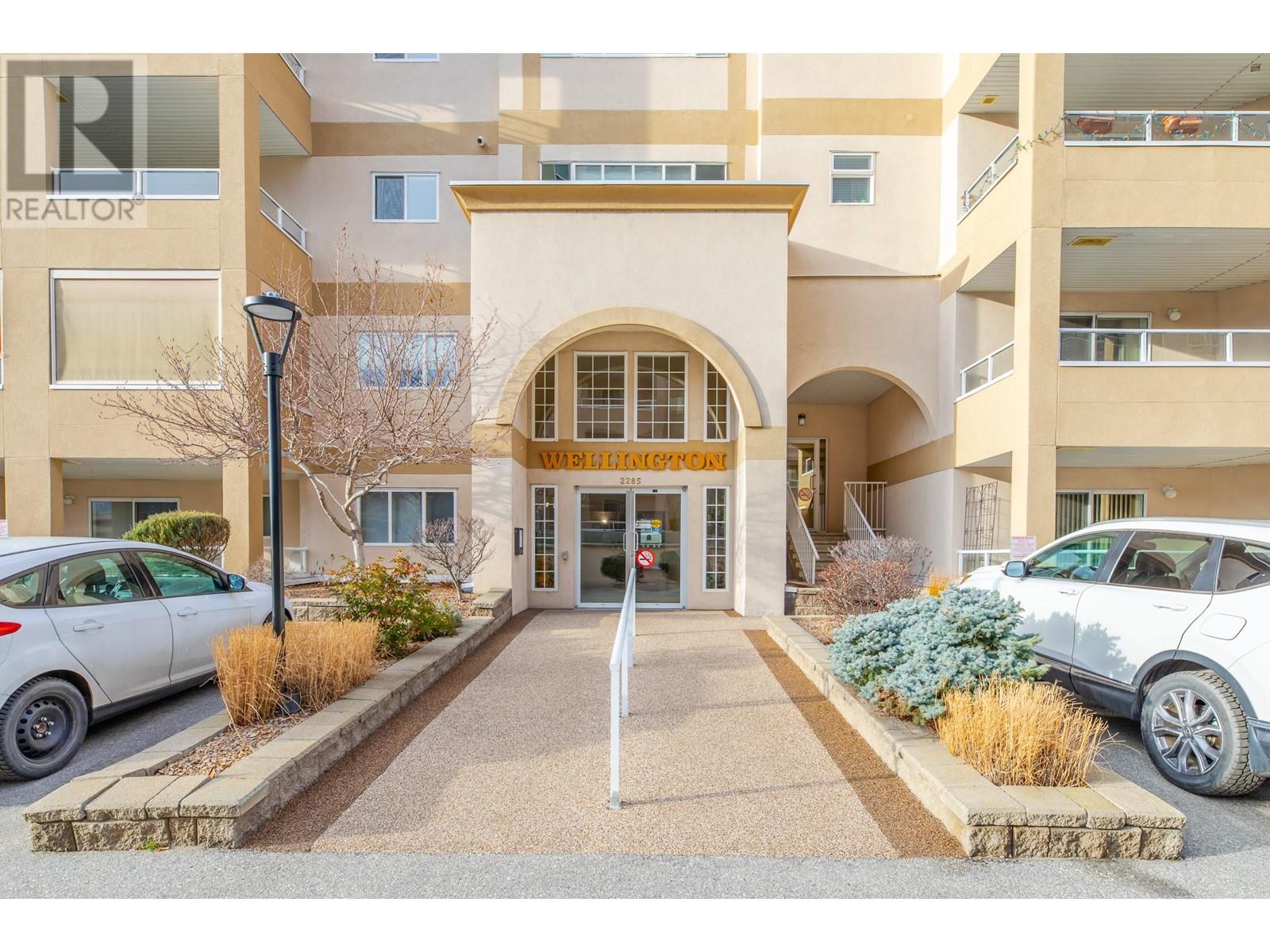
|

     
|
| 2285 Atkinson Street Unit# 502 Penticton V2A8R7 |
|
| Price : $580,000 |
Listing ID : 10332486
|
3 
|
2 
|
| Property Type : Single Family |
Building Type : Apartment |
| Maintenance Fee : 505.85 |
Fee Paid : Monthly |
| Title : Strata |
Finished Area : 1430 sqft |
| Built in : 2006 |
Total Parking Spaces : 1 |
|
|
Take in the beautiful unobstructed mountain views from this south east corner unit located in the desirable complex of Cherry Lane Towers. This is a fantastic flowing floorplan with an open living concept. Enjoy that Southern exposure from the two balconies providing lots of light . Enjoy your cozy living room with the gas fire place and large flat screen tv perfectly placed above the mantel. This is a great find with two bedrooms, a large den, large laundry room, private foyer, two bathrooms one being an ensuite with a medical bath tub shower. Known as one of Penticton's finest 55+ complexes providing a rec room, secure underground parking, a storage locker, and close to Cherry Lane mall, and all its amenities. Experience the lifestyle you deserve and don't miss out on this one. Easy to view and quick possession possible. Strata fees $505.85 (id:56537)
Call (250)-864-7337 for showing information. |
| Details |
| Amenities Nearby : - |
Access : - |
Appliances Inc : - |
| Community Features : Pets Allowed, Seniors Oriented |
Features : - |
Structures : - |
| Total Parking Spaces : 1 |
View : - |
Waterfront : - |
| Zoning Type : Unknown |
| Building |
| Architecture Style : - |
Bathrooms (Partial) : 0 |
Cooling : Central air conditioning |
| Fire Protection : - |
Fireplace Fuel : - |
Fireplace Type : - |
| Floor Space : - |
Flooring : - |
Foundation Type : - |
| Heating Fuel : - |
Heating Type : Forced air |
Roof Style : - |
| Roofing Material : - |
Sewer : Municipal sewage system |
Utility Water : Municipal water |
| Basement |
| Type : - |
Development : - |
Features : - |
| Land |
| Landscape Features : - |
| Rooms |
| Level : |
Type : |
Dimensions : |
| Main level |
3pc Bathroom |
9'4'' x 5'10'' |
|
3pc Ensuite bath |
10'9'' x 5'10'' |
|
Bedroom |
11'7'' x 11'8'' |
|
Bedroom |
14'10'' x 12'8'' |
|
Kitchen |
9'2'' x 12'10'' |
|
Laundry room |
11'6'' x 7'10'' |
|
Living room |
19'8'' x 20' |
|
Primary Bedroom |
12'8'' x 13'5'' |
|
Data from sources believed reliable but should not be relied upon without verification. All measurements are
approximate.MLS®, Multiple Listing Service®, and all related graphics are trademarks of The Canadian Real Estate Association.
REALTOR®, REALTORS®, and all related graphics are trademarks of REALTOR® Canada Inc. a corporation owned by The Canadian Real Estate
Association and the National Association of REALTORS® .Copyright © 2023 Don Rae REALTOR® Not intended to solicit properties currently
under contract.
|




