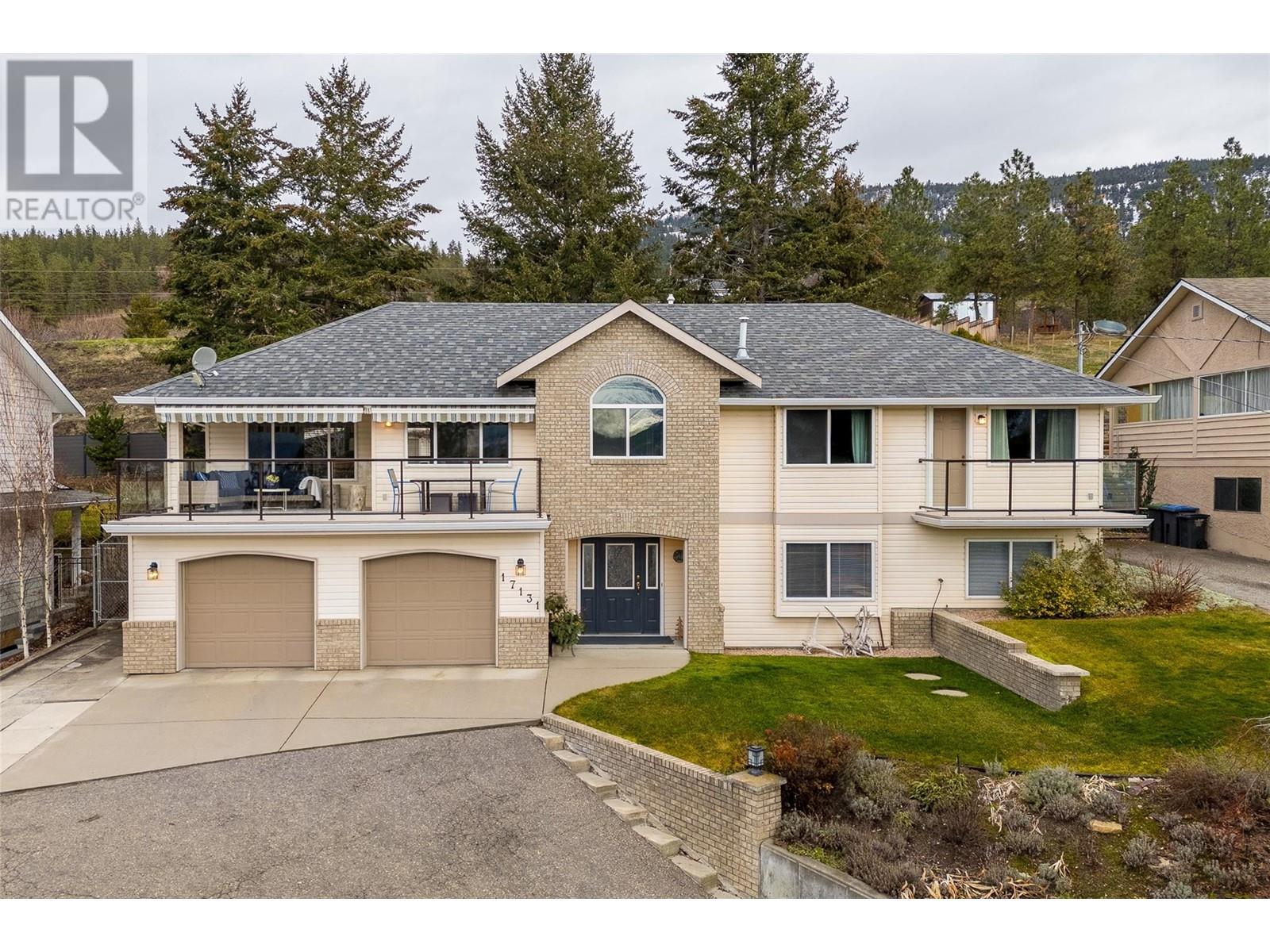
|

     
|
| 17131 Coral Beach Road Lake Country V4V1B9 |
|
| Price : $1,187,000 |
Listing ID : 10332727
|
4 
|
3 
|
| Property Type : Single Family |
Building Type : House |
| Title : Freehold |
Finished Area : 2486 sqft |
| Built in : 1994 |
Total Parking Spaces : 2 |
|
|
2400 sq.ft+ semi-lakeshore home in the prestigious Coral Beach area of Carrs Landing! This home offers 4 beds and 3 baths across 2 levels of living space, making for a great year-round residence. Upon entering the home, you are greeted with a spacious foyer, a large double-car oversized garage w/ workshop space in the back, and full bathroom, a recreation room, and 2 bedrooms. Upstairs, there is a large living room with a gas fireplace to make for a cozy space, an open dining room, and a spacious kitchen with an emphatic center wood island with access to an awning covered lake-view balcony that has been revitalized with new decking and railings. The west-facing views are perfect for the picturesque summer sunsets in the Okanagan. There is another bedroom upstairs serviced by a full bathroom, and a master bedroom with a w/i closet, ensuite bathroom, and another balcony! The backyard is flat and fully fenced, perfect for your kids or dogs, and contains a sizeable shed with its own power (perhaps a conversion to a bunkhouse) with a loft space. There is a small garden/fruit plot with various berries alongside a herb garden. 8-zone programmable irrigation for lower maintenance. The extra-wide driveway could allow for RV/boat parking. New upgrades include 2022 blinds, a 2013 roof, and more. This home is within a minute's walk to the Coral Beach boat launch, two dog beaches, a tennis court, and if you want to grab some dinner and wine, you can go up the road to 50th Parallel Winery! (id:56537)
Call (250)-864-7337 for showing information. |
| Details |
| Amenities Nearby : - |
Access : - |
Appliances Inc : Refrigerator, Dishwasher, Oven - gas, Microwave, Washer & Dryer |
| Community Features : - |
Features : Central island |
Structures : - |
| Total Parking Spaces : 2 |
View : Lake view, Mountain view |
Waterfront : - |
| Zoning Type : Unknown |
| Building |
| Architecture Style : Other |
Bathrooms (Partial) : 0 |
Cooling : Central air conditioning, Heat Pump |
| Fire Protection : - |
Fireplace Fuel : Gas |
Fireplace Type : Unknown |
| Floor Space : - |
Flooring : Ceramic Tile, Hardwood |
Foundation Type : - |
| Heating Fuel : - |
Heating Type : Forced air, Heat Pump, See remarks |
Roof Style : Unknown |
| Roofing Material : Asphalt shingle |
Sewer : Septic tank |
Utility Water : Municipal water |
| Basement |
| Type : - |
Development : - |
Features : - |
| Land |
| Landscape Features : - |
| Rooms |
| Level : |
Type : |
Dimensions : |
| Lower level |
3pc Bathroom |
4'11'' x 10'8'' |
|
Bedroom |
10'0'' x 9'5'' |
|
Bedroom |
10'4'' x 9'4'' |
|
Foyer |
11'4'' x 13'2'' |
|
Recreation room |
23'7'' x 15'9'' |
| Main level |
3pc Bathroom |
5'1'' x 8'11'' |
|
3pc Ensuite bath |
6' x 8'11'' |
|
Bedroom |
10'3'' x 11'6'' |
|
Dining room |
11'8'' x 16'2'' |
|
Kitchen |
21'8'' x 13'5'' |
|
Laundry room |
7'6'' x 8'11'' |
|
Living room |
17'1'' x 16'1'' |
|
Primary Bedroom |
15'1'' x 12'6'' |
|
Data from sources believed reliable but should not be relied upon without verification. All measurements are
approximate.MLS®, Multiple Listing Service®, and all related graphics are trademarks of The Canadian Real Estate Association.
REALTOR®, REALTORS®, and all related graphics are trademarks of REALTOR® Canada Inc. a corporation owned by The Canadian Real Estate
Association and the National Association of REALTORS® .Copyright © 2023 Don Rae REALTOR® Not intended to solicit properties currently
under contract.
|




