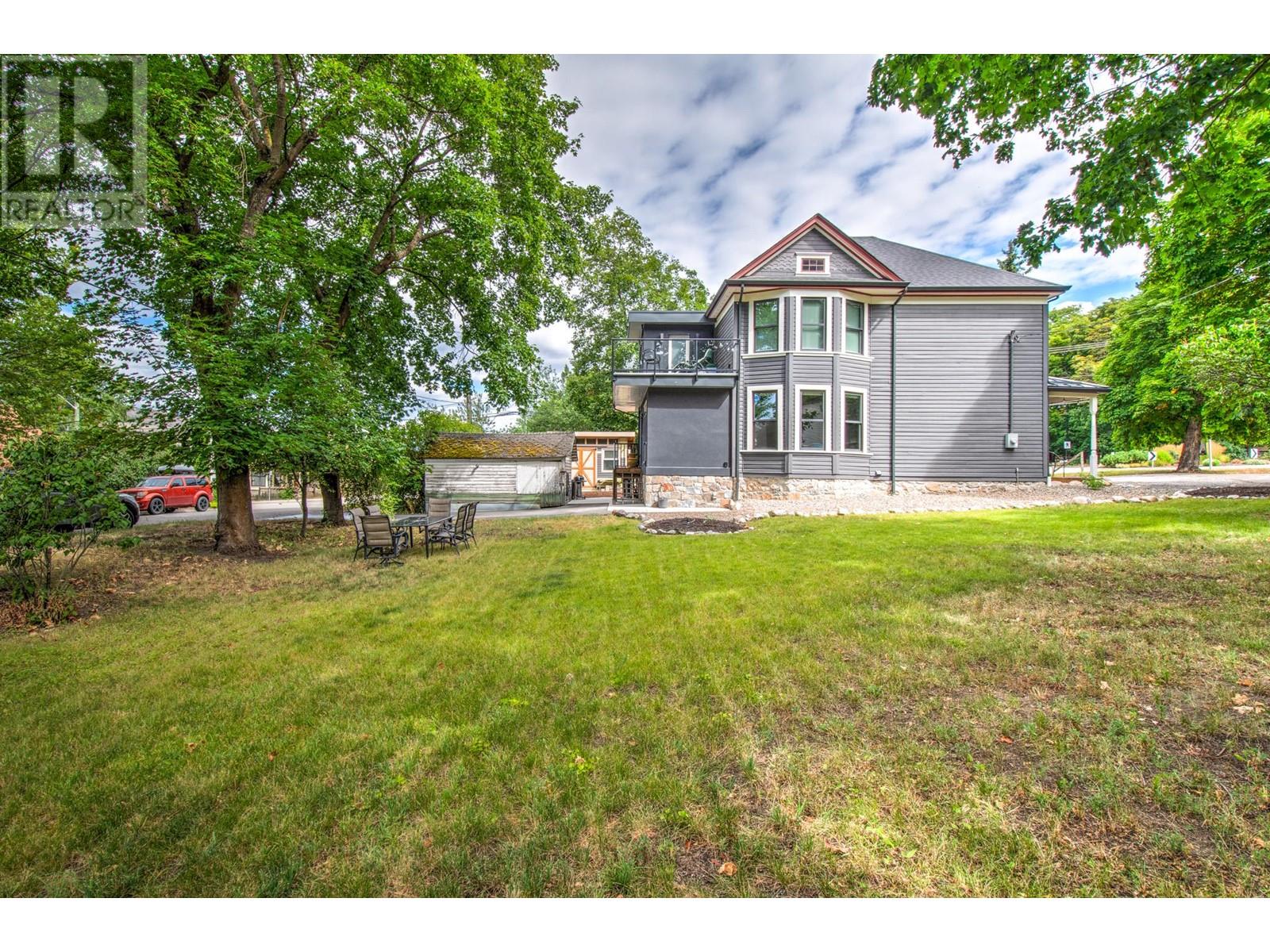
|

     
|
| 3102 Pleasant Valley Road Vernon V1T4L3 |
|
| Price : $1,100,000 |
Listing ID : 10332526
|
3 
|
3 
|
| Property Type : Single Family |
Building Type : House |
| Title : Freehold |
Finished Area : 1949 sqft |
| Built in : 1901 |
Total Parking Spaces : 2 |
|
|
Where Modern Comfort Meets Timeless Elegance! This beautifully updated home masterfully blends historical charm with contemporary upgrades. While not listed on the heritage registry, the home retains much of its old-world character, from the original hardwood floors and doors to the intricate trim, stained glass, and even the newel posts. The inviting front porch sets the stage for the spacious interior, where soaring ceilings and classic architectural details seamlessly merge with modern amenities. The 2019 bespoke designer kitchen is a true highlight, featuring solid maple cabinetry, an open beam ceiling, and custom-refinished original floors. The living room flows effortlessly into the dining room, offering versatile space for gatherings and additional flexibility. Upstairs, the grand primary suite provides a luxurious retreat with a five-piece spa-inspired ensuite. Major renovations completed in 2019 include a reinforced ICF foundation, a thoughtfully designed addition, and extensive updates to plumbing, 200-amp electrical service, HVAC, and air conditioning. The property also offers RV parking with 30-amp service for added convenience. Set on two expansive lots with towering mature trees, this unique property is newly zoned Multi-Unit- Medium Scale, opening the door to a variety of possibilities. With a 95 walk score, you'll find schools, parks, libraries, and shops just a short stroll away. This is more than a home—it's a piece of history, updated for modern living. (id:56537)
Call (250)-864-7337 for showing information. |
| Details |
| Amenities Nearby : - |
Access : - |
Appliances Inc : Refrigerator, Range - Electric |
| Community Features : - |
Features : Level lot, Corner Site, Irregular lot size |
Structures : - |
| Total Parking Spaces : 2 |
View : - |
Waterfront : - |
| Zoning Type : Unknown |
| Building |
| Architecture Style : - |
Bathrooms (Partial) : 0 |
Cooling : Central air conditioning |
| Fire Protection : - |
Fireplace Fuel : - |
Fireplace Type : - |
| Floor Space : - |
Flooring : Hardwood, Laminate, Tile |
Foundation Type : Stone, Block |
| Heating Fuel : - |
Heating Type : Forced air, See remarks |
Roof Style : Unknown |
| Roofing Material : Asphalt shingle |
Sewer : Municipal sewage system |
Utility Water : Municipal water |
| Basement |
| Type : Partial |
Development : - |
Features : - |
| Land |
| Landscape Features : Level |
| Rooms |
| Level : |
Type : |
Dimensions : |
| Main level |
3pc Bathroom |
8'5'' x 6'6'' |
|
Den |
9'3'' x 8'9'' |
|
Dining room |
13'9'' x 16'2'' |
|
Foyer |
18'11'' x 9'5'' |
|
Kitchen |
12'2'' x 11'11'' |
|
Living room |
14'1'' x 14'8'' |
|
Mud room |
8'3'' x 8'3'' |
| Second level |
3pc Bathroom |
7'1'' x 4'4'' |
|
5pc Ensuite bath |
9'0'' x 8'10'' |
|
Bedroom |
11'8'' x 9'4'' |
|
Bedroom |
14'8'' x 11'9'' |
|
Other |
11'8'' x 7'6'' |
|
Primary Bedroom |
16'0'' x 14'0'' |
|
Data from sources believed reliable but should not be relied upon without verification. All measurements are
approximate.MLS®, Multiple Listing Service®, and all related graphics are trademarks of The Canadian Real Estate Association.
REALTOR®, REALTORS®, and all related graphics are trademarks of REALTOR® Canada Inc. a corporation owned by The Canadian Real Estate
Association and the National Association of REALTORS® .Copyright © 2023 Don Rae REALTOR® Not intended to solicit properties currently
under contract.
|




