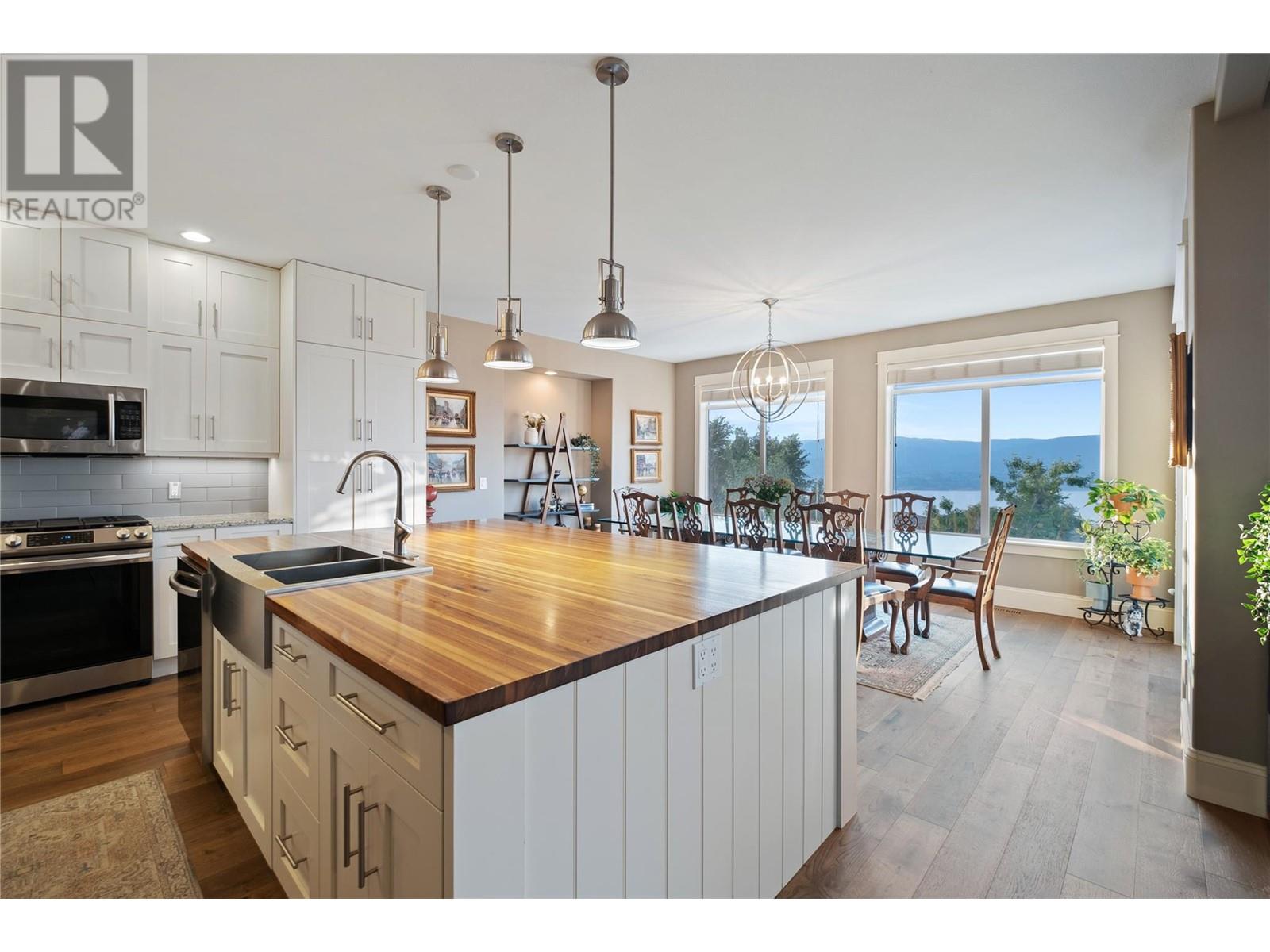
|

     
|
| 856 Hewetson Avenue Kelowna V1W5C9 |
|
| Price : $1,474,900 |
Listing ID : 10332924
|
4 
|
3 
|
| Property Type : Single Family |
Building Type : House |
| Title : Freehold |
Finished Area : 4196 sqft |
| Built in : 2007 |
Total Parking Spaces : 2 |
|
|
Panoramic lake views on a beautiful, quiet street and the perfect family floor plan! On the main level; spacious kitchen w/ huge butcher block walnut countered island, wine fridge/tons of storage, laundry room/mud room w/ access to double garage, powder room, den/office, open concept dining/living room expanding out to one of multiple outdoor entertaining areas where you will soak up beautiful lake views! Upper level; spacious primary suite w/ 5pc ensuite & walk-in closet along w/ 3 other king sized bedrooms & a full bath. The lower level is your open canvas - perfect for a games room/movie theatre/gym, potential full bath and an additional bedroom or two, or a suite! This home features a multi-level deck out back with a granite outdoor bar area, swim spa, additional seating area with pergola, all with stunning lake views to enjoy. Low maintenance with SynLawn in the front yard. Excellent family area with close proximity to park and hiking trails and the new Save On Foods! (id:56537)
Call (250)-864-7337 for showing information. |
| Details |
| Amenities Nearby : - |
Access : - |
Appliances Inc : Refrigerator, Dishwasher, Dryer, Range - Gas, Microwave, Washer |
| Community Features : - |
Features : Central island |
Structures : - |
| Total Parking Spaces : 2 |
View : City view, Lake view, Valley view, View (panoramic) |
Waterfront : Waterfront nearby |
| Zoning Type : Unknown |
| Building |
| Architecture Style : - |
Bathrooms (Partial) : 1 |
Cooling : Central air conditioning |
| Fire Protection : - |
Fireplace Fuel : Gas |
Fireplace Type : Unknown |
| Floor Space : - |
Flooring : Carpeted, Hardwood, Tile |
Foundation Type : - |
| Heating Fuel : - |
Heating Type : Forced air, See remarks |
Roof Style : Unknown |
| Roofing Material : Asphalt shingle |
Sewer : Municipal sewage system |
Utility Water : Municipal water |
| Basement |
| Type : Full |
Development : - |
Features : - |
| Land |
| Landscape Features : - |
| Rooms |
| Level : |
Type : |
Dimensions : |
| Lower level |
Recreation room |
38' x 27'4'' |
|
Storage |
15'8'' x 13' |
|
Utility room |
17'4'' x 8'9'' |
| Main level |
Den |
14'9'' x 10'9'' |
|
Dining room |
18'3'' x 9'9'' |
|
Kitchen |
17'4'' x 15'1'' |
|
Laundry room |
16'11'' x 9' |
|
Living room |
21'2'' x 17'7'' |
|
Partial bathroom |
6'9'' x 6'7'' |
| Second level |
4pc Bathroom |
5'10'' x 8'11'' |
|
5pc Ensuite bath |
12'2'' x 9'5'' |
|
Bedroom |
10'4'' x 14'4'' |
|
Bedroom |
10'9'' x 13'5'' |
|
Bedroom |
16'2'' x 10'11'' |
|
Primary Bedroom |
17'0'' x 12'7'' |
|
Data from sources believed reliable but should not be relied upon without verification. All measurements are
approximate.MLS®, Multiple Listing Service®, and all related graphics are trademarks of The Canadian Real Estate Association.
REALTOR®, REALTORS®, and all related graphics are trademarks of REALTOR® Canada Inc. a corporation owned by The Canadian Real Estate
Association and the National Association of REALTORS® .Copyright © 2023 Don Rae REALTOR® Not intended to solicit properties currently
under contract.
|




