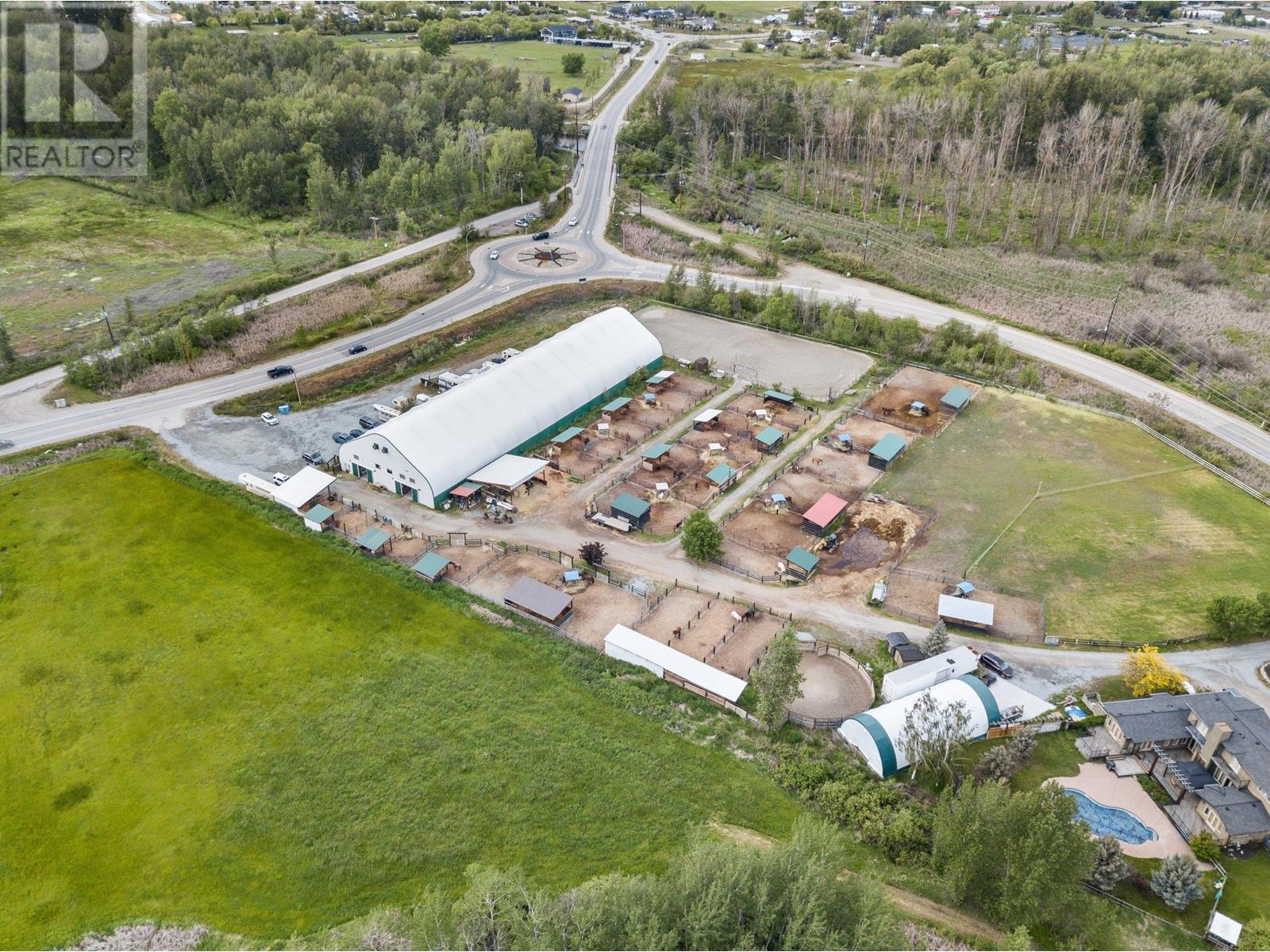
|

     
|
| 3830 Casorso Road Kelowna V1W4R7 |
|
| Price : $3,625,000 |
Listing ID : 10332713
|
6 
|
5 
|
| Property Type : Single Family |
Building Type : House |
| Title : Freehold |
Finished Area : 4135 sqft |
| Built in : 2004 |
Total Parking Spaces : 5 |
|
|
FOR SALE. Home and Business! come see this Rare opportunity to own this updated 7.48 acres only a mater of minutes away from downtown Kelowna.. Well established Horse Ranch located in Kelowna 4135 sq ft custom home with many recent upgrades. The perfect entertaining home in this 6 bedrooms and 6 bathrooms and recently added New Air conditioning system.. Enjoy sitting in the private backyard and swimming in the kidney shaped inground pool Additional income or room for extended family in the second home on the property, a 3 bedroom and 2 bathroom rancher style. The ranch has total 52 Paddocks of which 13 are inside and with a full indoor and outdoor Riding stable! .The barn besides having the riding stable, has a tack room, washroom , and office,, ,Maybe an ideal location for a Veterinary or even a Wedding venue in addition to the current Equestrian Centre,, Owner would consider a trade for another property. Lot's of potential to expand the business... Bring your own ideas.. (id:56537)
Call (250)-864-7337 for showing information. |
| Details |
| Amenities Nearby : Schools, Shopping |
Access : - |
Appliances Inc : Dishwasher, Dryer, Range - Gas, Microwave, Washer |
| Community Features : - |
Features : Private setting, Central island |
Structures : - |
| Total Parking Spaces : 5 |
View : Mountain view |
Waterfront : Waterfront on creek |
| Zoning Type : - |
| Building |
| Architecture Style : - |
Bathrooms (Partial) : 2 |
Cooling : Central air conditioning |
| Fire Protection : - |
Fireplace Fuel : - |
Fireplace Type : - |
| Floor Space : - |
Flooring : Carpeted, Ceramic Tile, Hardwood |
Foundation Type : - |
| Heating Fuel : Electric |
Heating Type : Forced air, See remarks |
Roof Style : Unknown |
| Roofing Material : Asphalt shingle |
Sewer : Septic tank |
Utility Water : Well |
| Basement |
| Type : Crawl space |
Development : - |
Features : - |
| Land |
| Landscape Features : Landscaped |
| Rooms |
| Level : |
Type : |
Dimensions : |
| Main level |
4pc Ensuite bath |
12'0'' x 10'0'' |
|
Bedroom |
12'0'' x 12'6'' |
|
Bedroom |
14'0'' x 12'0'' |
|
Dining room |
18'0'' x 16'0'' |
|
Kitchen |
16'6'' x 16'0'' |
|
Living room |
32'0'' x 16'6'' |
|
Partial bathroom |
4'0'' x 3'0'' |
|
Primary Bedroom |
15'6'' x 19'6'' |
|
Utility room |
16'0'' x 11'0'' |
|
Workshop |
60'0'' x 30'0'' |
| Second level |
4pc Ensuite bath |
10'0'' x 7'0'' |
|
4pc Ensuite bath |
9'0'' x 8'0'' |
|
Bedroom |
11'0'' x 11'0'' |
|
Bedroom |
11'4'' x 14'0'' |
|
Bedroom |
12'6'' x 13'0'' |
|
Full bathroom |
8'0'' x 5'6'' |
|
Data from sources believed reliable but should not be relied upon without verification. All measurements are
approximate.MLS®, Multiple Listing Service®, and all related graphics are trademarks of The Canadian Real Estate Association.
REALTOR®, REALTORS®, and all related graphics are trademarks of REALTOR® Canada Inc. a corporation owned by The Canadian Real Estate
Association and the National Association of REALTORS® .Copyright © 2023 Don Rae REALTOR® Not intended to solicit properties currently
under contract.
|




