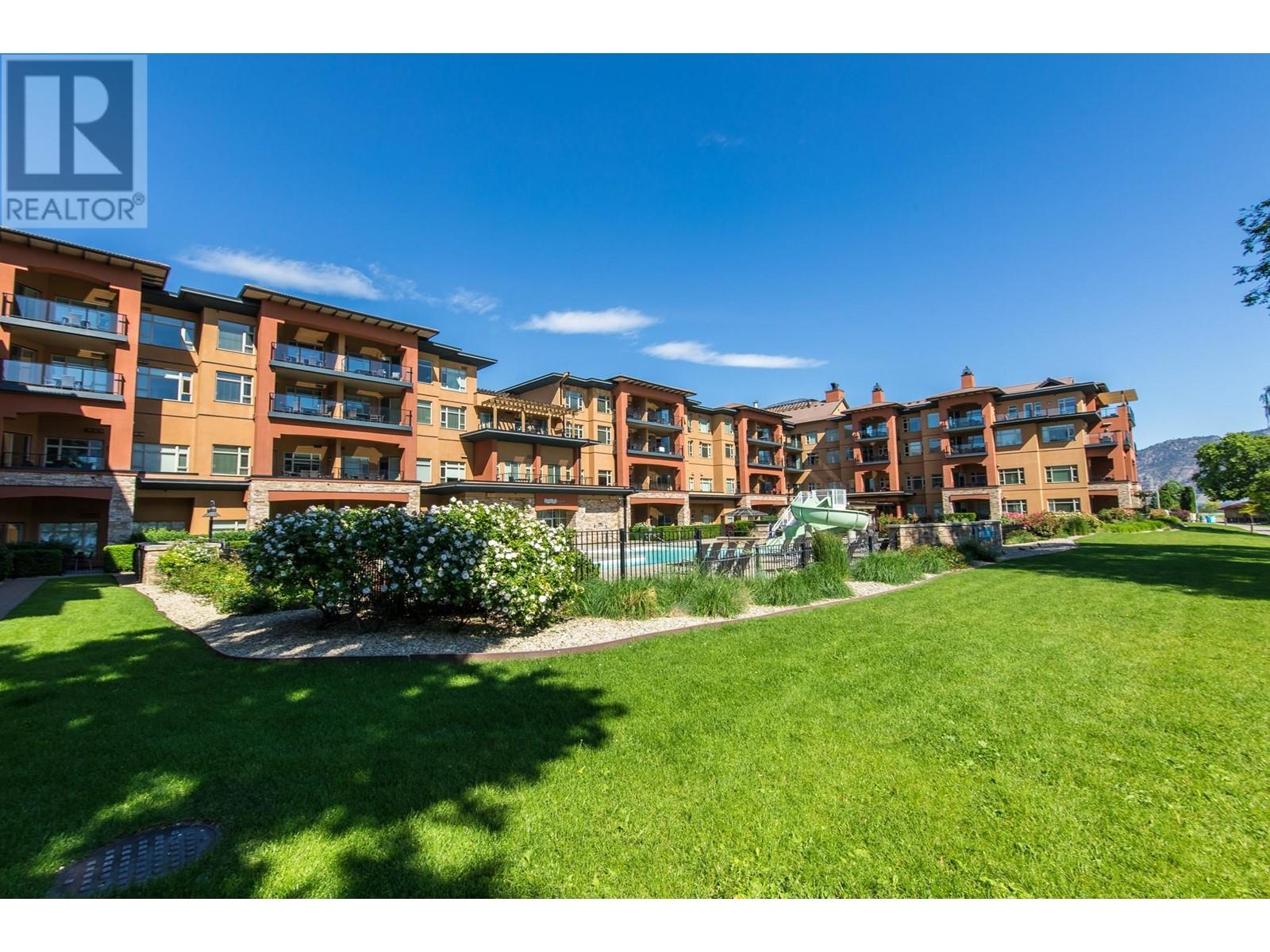
|

     
|
| 15 Park Place Place Unit# 338 Osoyoos V0H1V0 |
|
| Price : $429,000 |
Listing ID : 10332640
|
2 
|
1 
|
| Property Type : Recreational |
Building Type : Apartment |
| Maintenance Fee : 1020.86 |
Fee Paid : Monthly |
| Title : Strata |
Finished Area : 833 sqft |
| Built in : 2009 |
Total Parking Spaces : 1 |
|
|
This is Your opportunity to own a great 2 bedroom view suite in the Watermark Beach Resort on Osoyoos Lake. This 3rd floor 2 bedroom 2 bath suite is ideally located in the middle of the complex with fantastic views overlooking the courtyard, the pool, the beach, the lake and mountains. The fully furnished unit of over 830 square feet is comfortable for the family and has a large deck for entertaining. The complex offers indoor and patio fine dining restaurants a wine bar and a host of other other amenities including a spa for massages, body treatments and facials, a steam room and fitness center. The convenient downtown location is close to everything including a 36 hole Golf Course, an executive golf course and several of the best Wine Country wineries are a short drive away. You have full ownership of your unit with revenue sharing opportunities and the suite rental and maintenance is fully managed. Don't miss this exceptional opportunity. (id:56537)
Call (250)-864-7337 for showing information. |
| Details |
| Amenities Nearby : - |
Access : - |
Appliances Inc : - |
| Community Features : Pets Allowed |
Features : - |
Structures : - |
| Total Parking Spaces : 1 |
View : Unknown, Lake view, Mountain view, Valley view, View of water, View (panoramic) |
Waterfront : Waterfront on lake |
| Zoning Type : Unknown |
| Building |
| Architecture Style : - |
Bathrooms (Partial) : 0 |
Cooling : Central air conditioning |
| Fire Protection : - |
Fireplace Fuel : - |
Fireplace Type : - |
| Floor Space : - |
Flooring : - |
Foundation Type : - |
| Heating Fuel : Electric |
Heating Type : Forced air, See remarks |
Roof Style : - |
| Roofing Material : - |
Sewer : Municipal sewage system |
Utility Water : Community Water User's Utility |
| Basement |
| Type : - |
Development : - |
Features : - |
| Land |
| Landscape Features : - |
| Rooms |
| Level : |
Type : |
Dimensions : |
| Main level |
Bedroom |
13'8'' x 10'5'' |
|
Dining room |
10'4'' x 8'3'' |
|
Full bathroom |
Measurements not available |
|
Kitchen |
8'0'' x 7'8'' |
|
Living room |
11'2'' x 10'3'' |
|
Primary Bedroom |
15'8'' x 11'3'' |
|
Data from sources believed reliable but should not be relied upon without verification. All measurements are
approximate.MLS®, Multiple Listing Service®, and all related graphics are trademarks of The Canadian Real Estate Association.
REALTOR®, REALTORS®, and all related graphics are trademarks of REALTOR® Canada Inc. a corporation owned by The Canadian Real Estate
Association and the National Association of REALTORS® .Copyright © 2023 Don Rae REALTOR® Not intended to solicit properties currently
under contract.
|




