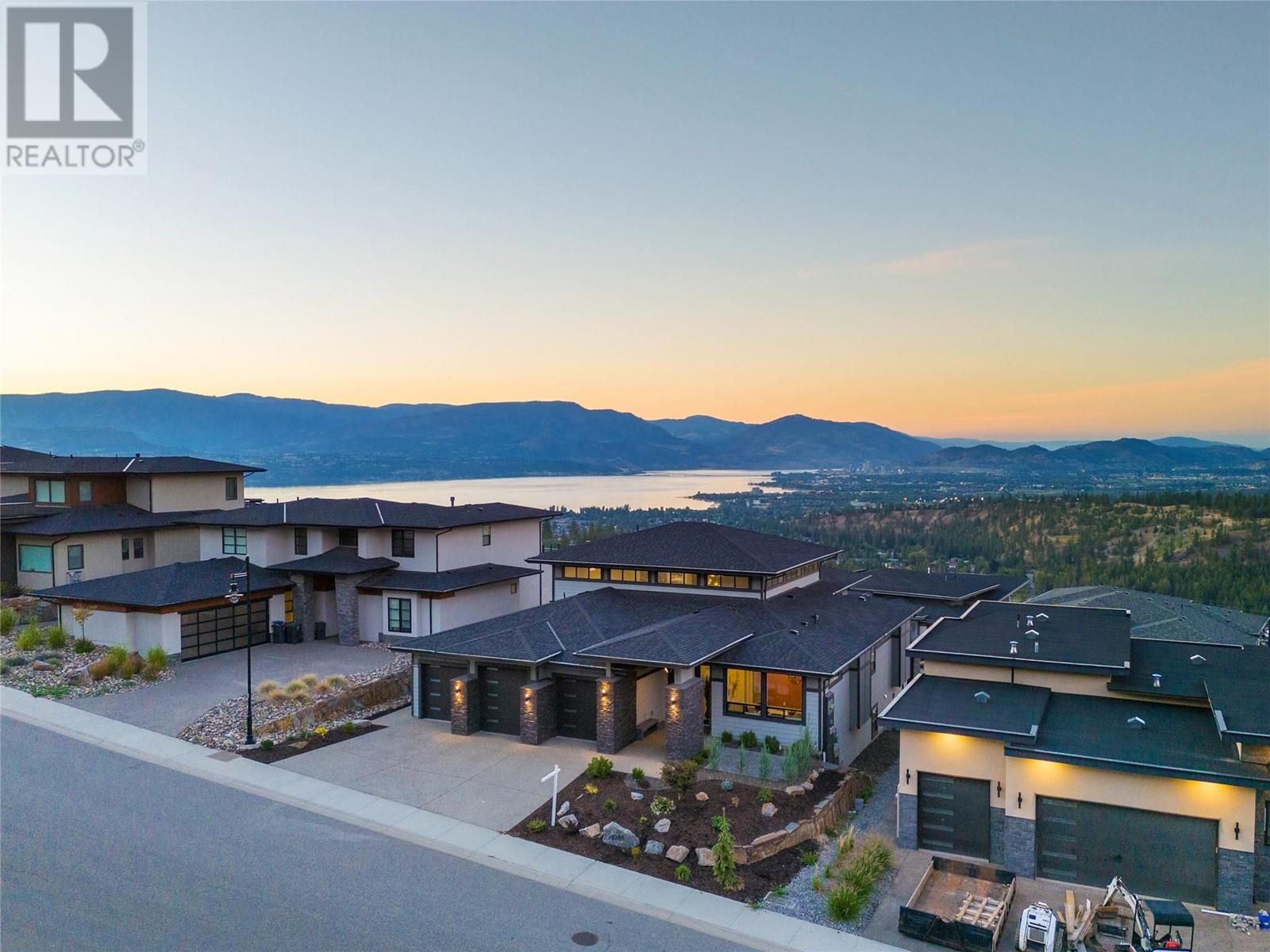
|

     
|
| 1088 Clarance Avenue Kelowna V1W5M6 |
|
| Price : $2,299,900 |
Listing ID : 10332897
|
6 
|
6 
|
| Property Type : Single Family |
Building Type : House |
| Title : Freehold |
Finished Area : 5996 sqft |
| Built in : 2017 |
Total Parking Spaces : 6 |
|
|
Welcome to 1088 Clarance Avenue, your dream home in the highly desirable The Ponds community. This custom 2018 built home with a legal suite offers luxurious living at its finest. With 6 beds plus a large office & 6 baths this home boasts an incredible open-concept layout with soaring ceilings, lake views & top-tier finishes. The gourmet kitchen is equipped with high-end smart appliances & a walk-in spice kitchen featuring a second fridge, sink, stove, oven & tons of storage. The upper level is devoted to the master suite, a true retreat with access to a lake-view balcony, a 19'10"" x 9'8"" walk-in closet roughed in for a washer/dryer & a luxurious 5-piece ensuite with a soaker tub & separate shower. The basement features a rec room with a wet bar, a theatre, an additional bedroom, a storage room & a full bathroom with a steam shower. The legal 2-bedroom walkout suite on this level has its own laundry, 1.5 baths & a separate mailbox, offering income potential or multi-generational living options. Additional features include hide-a-hose as part of the built-in vacuum system, in-floor bathroom heating, pre-plumbing for a pool, and a secure oversized triple garage. All of this is just a short walk from Canyon Falls Middle School, or Mission Village at The Ponds, with amenities like a Save-on Foods, and Shopper Drug Mart. You’ll also find kilometers of hiking and biking trails in the area at your fingertips, making this your dream home with a plethora of modern-day conveniences. (id:56537)
Call (250)-864-7337 for showing information. |
| Details |
| Amenities Nearby : Park, Recreation, Schools, Shopping |
Access : Easy access |
Appliances Inc : Refrigerator, Dishwasher, Range - Electric, Range - Gas, Microwave, Washer & Dryer, Oven - Built-In |
| Community Features : Family Oriented |
Features : Balcony, Three Balconies |
Structures : - |
| Total Parking Spaces : 6 |
View : Unknown, City view, Lake view, Mountain view, Valley view, View of water, View (panoramic) |
Waterfront : Waterfront nearby |
| Zoning Type : Unknown |
| Building |
| Architecture Style : Contemporary, Ranch |
Bathrooms (Partial) : 2 |
Cooling : Central air conditioning |
| Fire Protection : Controlled entry, Security system, Smoke Detector Only |
Fireplace Fuel : Electric,Gas |
Fireplace Type : Unknown,Unknown |
| Floor Space : - |
Flooring : Carpeted, Hardwood, Tile |
Foundation Type : - |
| Heating Fuel : Electric |
Heating Type : Forced air, See remarks |
Roof Style : Unknown |
| Roofing Material : Asphalt shingle |
Sewer : Municipal sewage system |
Utility Water : Municipal water |
| Basement |
| Type : Full |
Development : - |
Features : - |
| Land |
| Landscape Features : Landscaped, Underground sprinkler |
| Rooms |
| Level : |
Type : |
Dimensions : |
| Additional Accommodation |
Bedroom |
12'0'' x 10'7'' |
|
Full bathroom |
4'11'' x 10'7'' |
|
Kitchen |
13'8'' x 11'7'' |
|
Living room |
13'8'' x 13'4'' |
|
Partial bathroom |
5'8'' x 5'7'' |
|
Primary Bedroom |
11'7'' x 20'3'' |
| Basement |
3pc Bathroom |
4'11'' x 10'8'' |
|
Bedroom |
12'0'' x 14'5'' |
|
Media |
21'8'' x 13'1'' |
|
Recreation room |
38'8'' x 33'8'' |
|
Storage |
13'8'' x 9'0'' |
|
Utility room |
13'6'' x 5'3'' |
| Main level |
2pc Bathroom |
4'11'' x 5'4'' |
|
4pc Bathroom |
4'11'' x 14'0'' |
|
Bedroom |
12'0'' x 17'2'' |
|
Bedroom |
13'5'' x 16'7'' |
|
Den |
13'7'' x 14'0'' |
|
Dining room |
12'0'' x 15'5'' |
|
Foyer |
9'7'' x 9'0'' |
|
Kitchen |
21'1'' x 16'9'' |
|
Laundry room |
4'11'' x 16'2'' |
|
Living room |
35'4'' x 20'8'' |
|
Pantry |
5'7'' x 15'6'' |
|
Storage |
6'11'' x 6'11'' |
| Second level |
5pc Ensuite bath |
10'0'' x 13'2'' |
|
Other |
9'8'' x 19'10'' |
|
Primary Bedroom |
16'9'' x 16'11'' |
|
Data from sources believed reliable but should not be relied upon without verification. All measurements are
approximate.MLS®, Multiple Listing Service®, and all related graphics are trademarks of The Canadian Real Estate Association.
REALTOR®, REALTORS®, and all related graphics are trademarks of REALTOR® Canada Inc. a corporation owned by The Canadian Real Estate
Association and the National Association of REALTORS® .Copyright © 2023 Don Rae REALTOR® Not intended to solicit properties currently
under contract.
|




