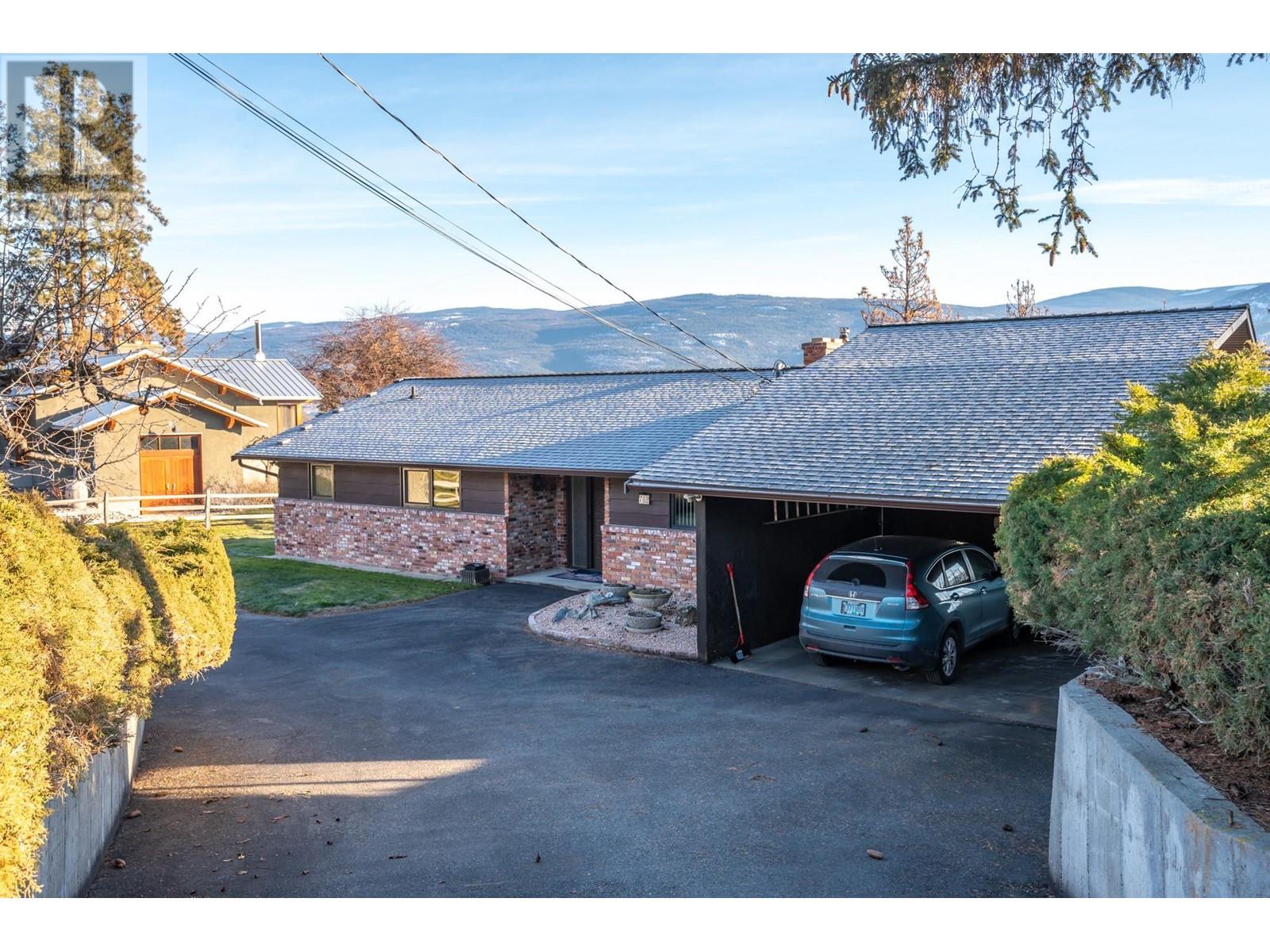
|

     
|
| 702 Jonathan Drive Penticton V2A8Z6 |
|
| Price : $888,000 |
Listing ID : 10333031
|
2 
|
2 
|
| Property Type : Single Family |
Building Type : House |
| Title : Freehold |
Finished Area : 1697 sqft |
| Built in : 1970 |
Total Parking Spaces : 8 |
|
|
This awesome one level rancher home is located in the desirable West Bench neighborhood. This charming home has 2 beds and 2 baths with a partial basement area that offers ample storage. Cozy wood-burning fireplace in the living room, perfect for those relaxing evenings. Situated on nearly 3/4 of an acre, the property boasts mountain and lake views in a peaceful, quiet area. The fully fenced yard features a spacious back patio overlooking a large backyard, ideal for outdoor entertaining or enjoying serene surroundings. With an attached double carport, RV parking, and additional parking spaces, there's room for all your vehicles and toys. Bright, clean, and meticulously maintained, this property is a true gem for those seeking space, privacy, and natural beauty. Contact the listing agent to book your showing! (id:56537)
Call (250)-864-7337 for showing information. |
| Details |
| Amenities Nearby : Park, Recreation, Schools |
Access : - |
Appliances Inc : Refrigerator, Dishwasher, Cooktop - Electric, Washer & Dryer, Oven - Built-In |
| Community Features : Pets Allowed, Rentals Allowed |
Features : - |
Structures : - |
| Total Parking Spaces : 8 |
View : Mountain view |
Waterfront : - |
| Zoning Type : Unknown |
| Building |
| Architecture Style : Ranch |
Bathrooms (Partial) : 0 |
Cooling : Central air conditioning, Heat Pump |
| Fire Protection : - |
Fireplace Fuel : Wood |
Fireplace Type : Conventional |
| Floor Space : - |
Flooring : - |
Foundation Type : - |
| Heating Fuel : Electric |
Heating Type : Forced air, Heat Pump |
Roof Style : Unknown |
| Roofing Material : Asphalt shingle |
Sewer : Septic tank |
Utility Water : Municipal water |
| Basement |
| Type : Partial |
Development : - |
Features : - |
| Land |
| Landscape Features : - |
| Rooms |
| Level : |
Type : |
Dimensions : |
| Basement |
Utility room |
28'8'' x 13'5'' |
| Main level |
3pc Ensuite bath |
8'6'' x 5'10'' |
|
4pc Bathroom |
9'10'' x 9' |
|
Bedroom |
10'11'' x 9' |
|
Dining nook |
9'11'' x 7'7'' |
|
Dining room |
13'11'' x 7'7'' |
|
Family room |
13'11'' x 12'3'' |
|
Foyer |
13' x 8'1'' |
|
Kitchen |
12'1'' x 11'7'' |
|
Laundry room |
13'10'' x 8'11'' |
|
Living room |
23' x 15'6'' |
|
Primary Bedroom |
16'7'' x 13'6'' |
|
Data from sources believed reliable but should not be relied upon without verification. All measurements are
approximate.MLS®, Multiple Listing Service®, and all related graphics are trademarks of The Canadian Real Estate Association.
REALTOR®, REALTORS®, and all related graphics are trademarks of REALTOR® Canada Inc. a corporation owned by The Canadian Real Estate
Association and the National Association of REALTORS® .Copyright © 2023 Don Rae REALTOR® Not intended to solicit properties currently
under contract.
|




