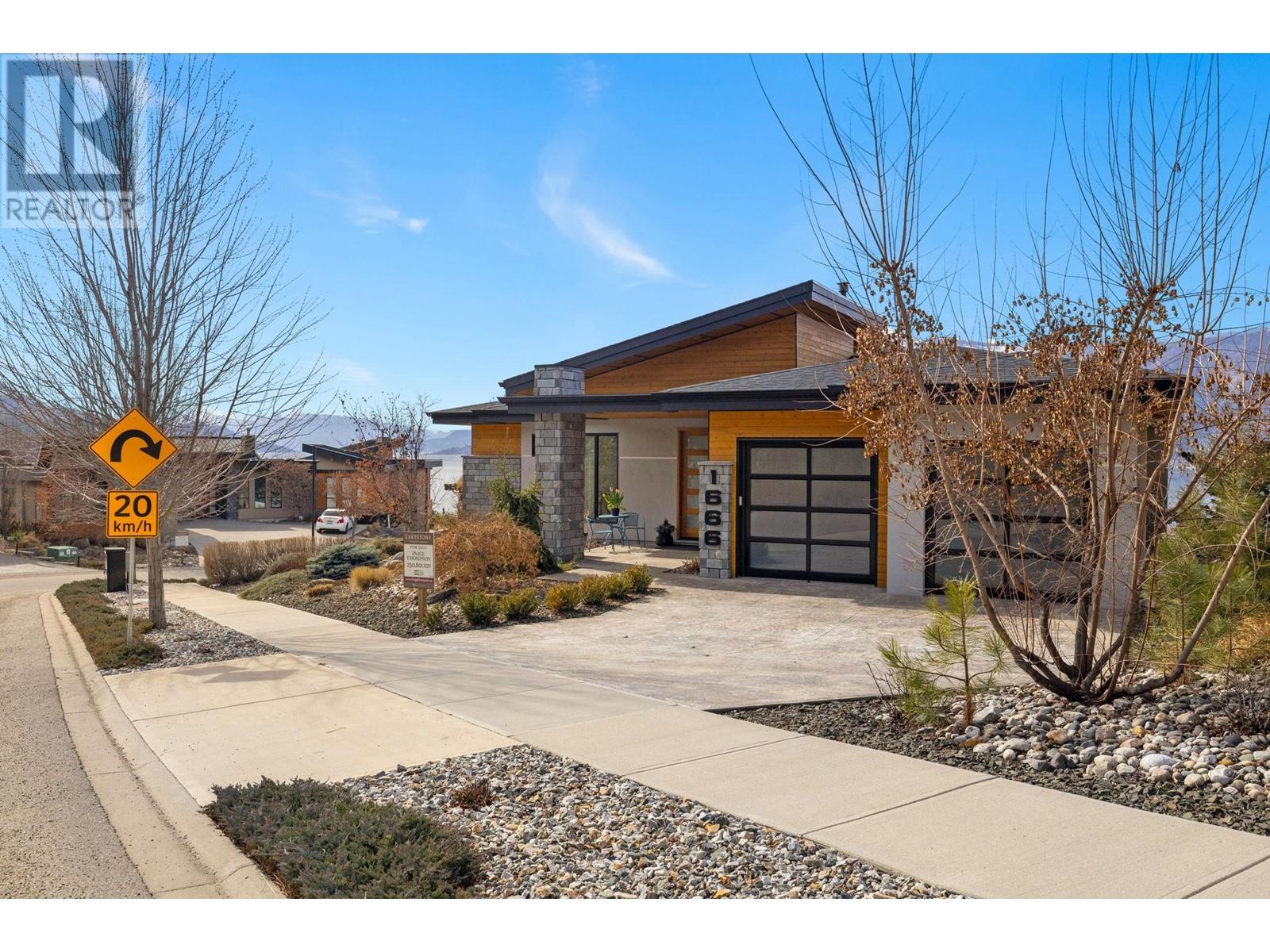
|

     
|
| 1666 Lakestone Drive Lot# 5 Lake Country V4V2T4 |
|
| Price : $1,674,900 |
Listing ID : 10332795
|
3 
|
3 
|
| Property Type : Single Family |
Building Type : House |
| Title : Strata |
Finished Area : 3320 sqft |
| Built in : 2016 |
Total Parking Spaces : 4 |
|
|
Welcome to Your Dream Home at 1666 Lakestone Drive! Experience luxury and tranquility in the prestigious Waterside community of Lakestone in Okanagan’s Lake Country. This modern retreat offers breathtaking westerly lake views and a lifestyle filled with adventure and relaxation. Enter at street level to a ranch style with lower-level walkout. Soaring 11-foot ceilings and expansive windows create an airy, light-filled space with captivating lake vistas. Entertain effortlessly in the open floor plan, from the gourmet kitchen to the dining and living areas, or on the spacious covered deck with solar sunshade. Unwind in the luxurious primary suite with a spa-inspired ensuite, heated floors, ambient lighting, a walk-in closet, and private deck access. The main level also features a pantry, office/den, powder room, laundry, and two-bay garage. The lower level boasts a walkout recreation area with custom built-ins, a wet bar, two bedrooms, a full bathroom, and a flex space ideal for a wine cellar, gym or theatre. Set on an irrigated and landscaped corner lot, this close to the lake is rarely available. Just a short stroll to the Lake Club with outdoor pool, fitness centre, kayak/paddleboard storage, beach and dock access. One of two fantastic amenities buildings in Lakestone including tennis, basketball, pickle ball and 28 acres of hiking and biking trails, merely 12 min. to airport, 25 to Predator Ridge and no fewer than 7 fantastic wineries in the area. (id:56537)
Call (250)-864-7337 for showing information. |
| Details |
| Amenities Nearby : Airport, Park, Recreation |
Access : - |
Appliances Inc : Dishwasher, Dryer, Range - Gas, Microwave, Washer |
| Community Features : Recreational Facilities, Pets Allowed |
Features : Private setting, Corner Site, Irregular lot size, Central island, Balcony |
Structures : Clubhouse, Tennis Court |
| Total Parking Spaces : 4 |
View : Lake view, Valley view, View of water, View (panoramic) |
Waterfront : - |
| Zoning Type : Unknown |
| Building |
| Architecture Style : Contemporary, Ranch |
Bathrooms (Partial) : 1 |
Cooling : Central air conditioning |
| Fire Protection : Security system, Smoke Detector Only |
Fireplace Fuel : Gas |
Fireplace Type : Unknown |
| Floor Space : - |
Flooring : Carpeted, Hardwood, Wood, Tile |
Foundation Type : - |
| Heating Fuel : - |
Heating Type : Forced air, See remarks |
Roof Style : Unknown,Unknown |
| Roofing Material : Asphalt shingle,Other |
Sewer : Municipal sewage system |
Utility Water : Municipal water |
| Basement |
| Type : Full |
Development : - |
Features : - |
| Land |
| Landscape Features : Landscaped, Underground sprinkler |
| Rooms |
| Level : |
Type : |
Dimensions : |
| Lower level |
Bedroom |
11'7'' x 13'6'' |
|
Bedroom |
13'6'' x 17'4'' |
|
Family room |
12'11'' x 15'3'' |
|
Full bathroom |
11'10'' x 9'9'' |
|
Recreation room |
29'5'' x 24'6'' |
|
Storage |
18' x 10' |
| Main level |
Den |
10'2'' x 12'7'' |
|
Dining room |
12'9'' x 9'10'' |
|
Foyer |
7'3'' x 8'7'' |
|
Full ensuite bathroom |
11' x 8' |
|
Kitchen |
15' x 13' |
|
Laundry room |
11'9'' x 6'11'' |
|
Living room |
15'10'' x 30'5'' |
|
Pantry |
7'2'' x 3'8'' |
|
Partial bathroom |
Measurements not available |
|
Primary Bedroom |
13'6'' x 18'7'' |
|
Data from sources believed reliable but should not be relied upon without verification. All measurements are
approximate.MLS®, Multiple Listing Service®, and all related graphics are trademarks of The Canadian Real Estate Association.
REALTOR®, REALTORS®, and all related graphics are trademarks of REALTOR® Canada Inc. a corporation owned by The Canadian Real Estate
Association and the National Association of REALTORS® .Copyright © 2023 Don Rae REALTOR® Not intended to solicit properties currently
under contract.
|




