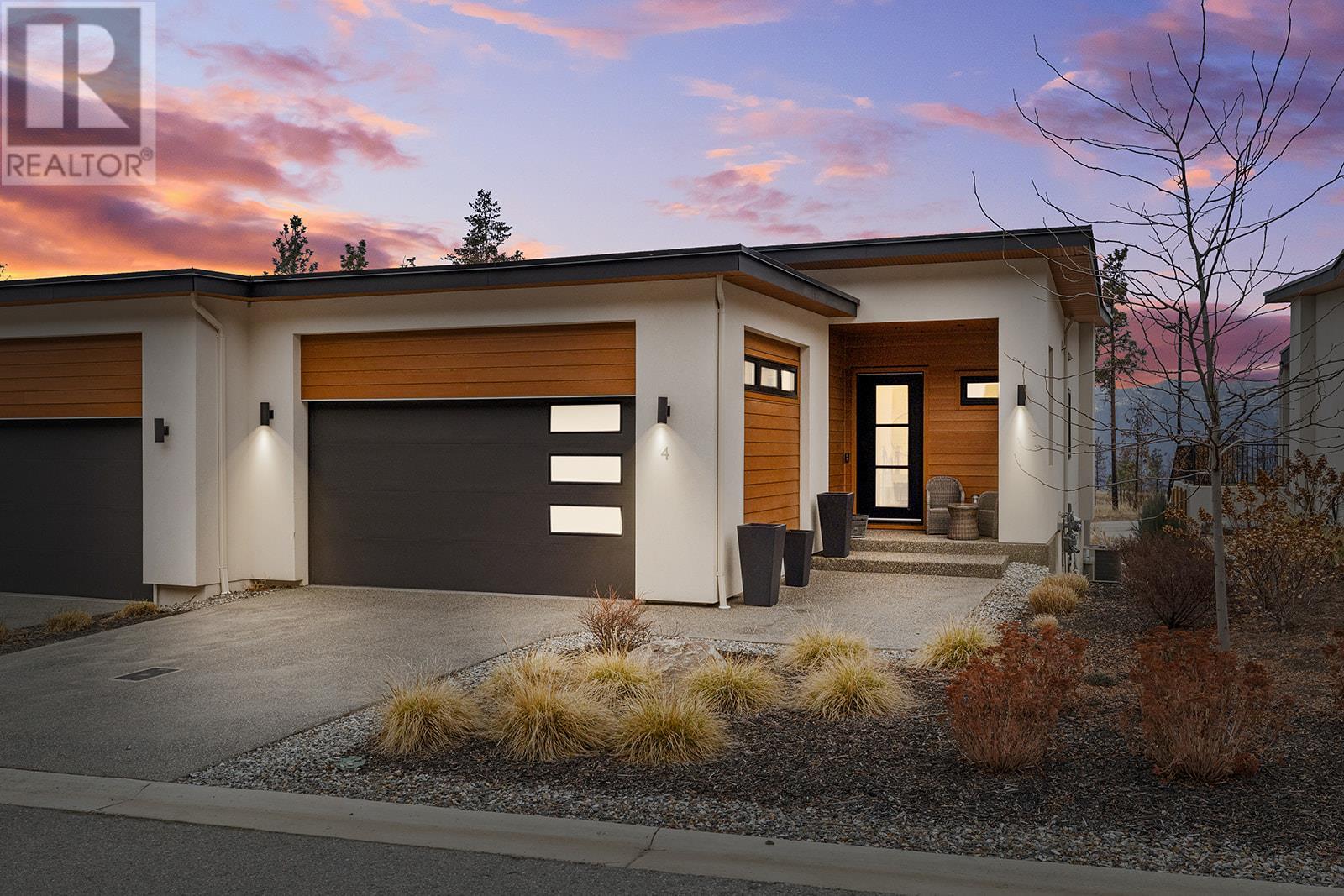Immerse yourself in modern luxury with this impeccable 3-bedroom plus den, 3-bathroom walkout townhome nestled in the sought-after LakeStone community. Boasting a sleek, contemporary design, this home features a gourmet kitchen with stainless steel appliances, a gas stove, wine fridge, hardwood floors, and an oversized island perfect for gatherings. The open-concept layout flows effortlessly into the dining and living areas, framed by expansive windows that lead to a deck with captivating views of the surrounding greenery and mountains. Custom automatic sunshades add both elegance and practicality to the outdoor space. The main floor is home to the spacious primary bedroom, complete with a spa-like 5-piece ensuite featuring double vanity, soaker tub, a walk-in closet and heated floors. The lower level offers two additional bedrooms, a full 5-piece bathroom, a den/office, and a generous rec/games room with access to a walkout patio. Enjoy the luxurious saltwater hot tub, perfect for unwinding. Ample storage complements the home’s thoughtful layout. As part of LakeStone community, residents gain exclusive access to the Centre Club, offering two outdoor pools, a fitness center, and courts for pickleball, tennis, and basketball. This townhome is ideal for both full-time living and a lock-and-go lifestyle, complete with custom draperies and blinds. Start your journey to lakefront living in style with this exceptional property. (id:56537)
Call (250)-864-7337 for showing information. |




