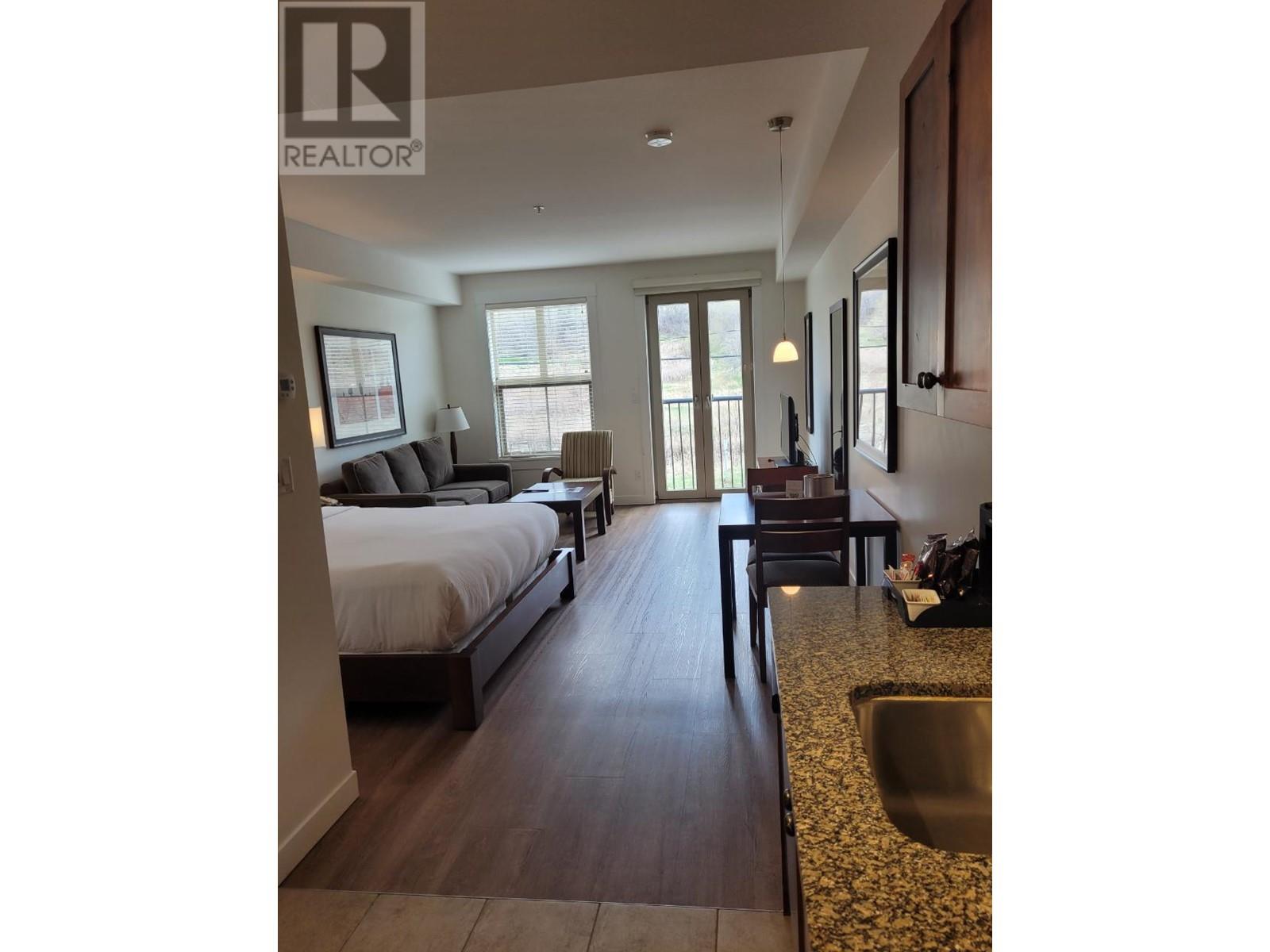
|

     
|
| 4200 LAKESHORE Drive Unit# 132 Osoyoos V0H1V6 |
|
| Price : $130,000 |
Listing ID : 10332536
|
0 
|
1 
|
| Property Type : Recreational |
Building Type : Apartment |
| Maintenance Fee : 438.66 |
Fee Paid : Monthly |
| Title : Strata |
Finished Area : 447 sqft |
| Built in : 2007 |
Total Parking Spaces : 1 |
|
|
Studio suit with access to 2 hot tubs, year round outdoor swimming pool and fitness room. This Resort enjoys 400 sandy feet of lake front. Boat moorage when you stay. There is a dining room and out door dining area in the summer. Enjoy the use of the BBQ's provided outside while enjoying the wonderful environment. Snowbirders welcome. Not going across boarder for winters, then enjoy the South Okanagan. Something for everyone. Walking, hiking, cycling, World Class Wineries, Golf Courses, swimming, Skiing and much more. This vacation home is part of a rental pool and will provide some income while you aren't using it. Completely managed by the Hotel and Rental Pool management companies so you just have to book and enjoy your stays, let them do the rest. Listed below assessed value. (id:56537)
Call (250)-864-7337 for showing information. |
| Details |
| Amenities Nearby : Shopping |
Access : - |
Appliances Inc : Range, Refrigerator, Dishwasher, Water softener |
| Community Features : Pets not Allowed |
Features : Level lot |
Structures : - |
| Total Parking Spaces : 1 |
View : Mountain view |
Waterfront : Waterfront on lake |
| Zoning Type : Unknown |
| Building |
| Architecture Style : - |
Bathrooms (Partial) : 0 |
Cooling : Central air conditioning |
| Fire Protection : Controlled entry |
Fireplace Fuel : Electric |
Fireplace Type : Unknown |
| Floor Space : - |
Flooring : - |
Foundation Type : - |
| Heating Fuel : Electric |
Heating Type : Heat Pump |
Roof Style : Unknown |
| Roofing Material : Tile |
Sewer : Municipal sewage system |
Utility Water : Municipal water |
| Basement |
| Type : - |
Development : - |
Features : - |
| Land |
| Landscape Features : Level |
| Rooms |
| Level : |
Type : |
Dimensions : |
| Main level |
4pc Bathroom |
Measurements not available |
|
Bedroom - Bachelor |
19'0'' x 13'8'' |
|
Kitchen |
7'4'' x 6'8'' |
|
Data from sources believed reliable but should not be relied upon without verification. All measurements are
approximate.MLS®, Multiple Listing Service®, and all related graphics are trademarks of The Canadian Real Estate Association.
REALTOR®, REALTORS®, and all related graphics are trademarks of REALTOR® Canada Inc. a corporation owned by The Canadian Real Estate
Association and the National Association of REALTORS® .Copyright © 2023 Don Rae REALTOR® Not intended to solicit properties currently
under contract.
|




