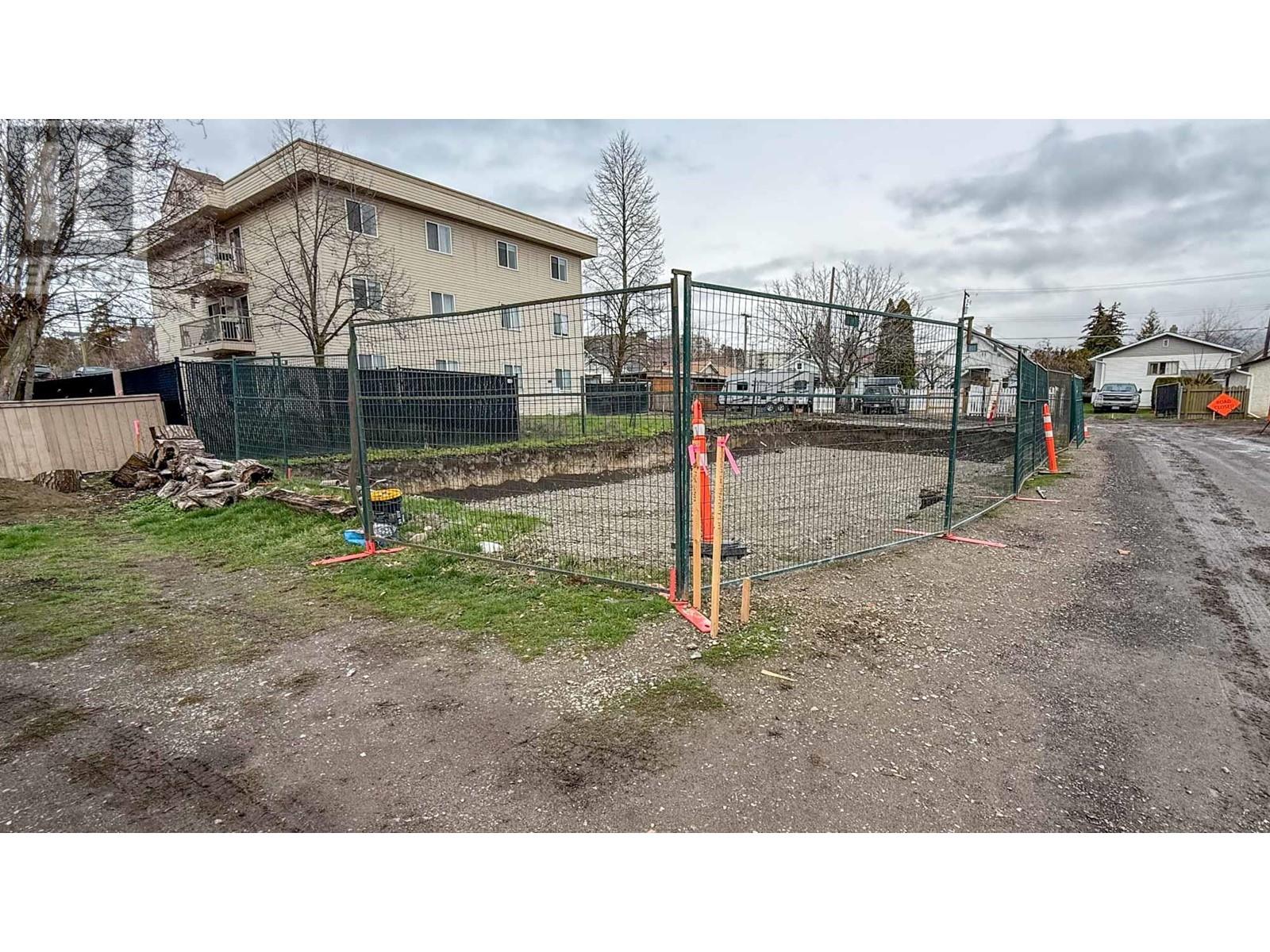
|

    
|
| Lot 1 39A Street Vernon V1T6J5 |
|
| Price : $350,000 |
Listing ID : 10333150
|
- 
|
- 
|
| Property Type : Vacant Land |
Building Type : Other |
| Title : Freehold |
Finished Area : - |
| Built in : - |
Total Parking Spaces : - |
|
|
Rare 3,351 SF property with duplex redevelopment potential. This residential corner lot is zoned MSH – medium scale housing (max FAR 3.0) which would allow further densification of the property. This is a quiet and secluded area surrounded by single family homes and multi-family complexes, just west of Vernon’s downtown core. The property is located one block north of 30 Ave, one of the area’s main east-west arterial routes. Preliminary plans for a single storey duplex include Unit A, on the westportion of the property, would have 644 SF on the main level with a 252 SF garage and Unit B, on the east portion of the property, would have 632 SF on the main level with a 252 SF garage. Both hydro and city utilities are at the lot line. (id:56537)
Call (250)-864-7337 for showing information. |
| Details |
| Amenities Nearby : - |
Access : - |
Appliances Inc : - |
| Community Features : - |
Features : - |
Structures : - |
| Total Parking Spaces : - |
View : - |
Waterfront : - |
| Zoning Type : Unknown |
| Building |
| Architecture Style : - |
Bathrooms (Partial) : - |
Cooling : - |
| Fire Protection : - |
Fireplace Fuel : - |
Fireplace Type : - |
| Floor Space : - |
Flooring : - |
Foundation Type : - |
| Heating Fuel : - |
Heating Type : - |
Roof Style : - |
| Roofing Material : - |
Sewer : No sewage system |
Utility Water : None |
| Basement |
| Type : - |
Development : - |
Features : - |
| Land |
| Landscape Features : - |
| Rooms |
| Level : |
Type : |
Dimensions : |
| - |
- |
- |
|
Data from sources believed reliable but should not be relied upon without verification. All measurements are
approximate.MLS®, Multiple Listing Service®, and all related graphics are trademarks of The Canadian Real Estate Association.
REALTOR®, REALTORS®, and all related graphics are trademarks of REALTOR® Canada Inc. a corporation owned by The Canadian Real Estate
Association and the National Association of REALTORS® .Copyright © 2023 Don Rae REALTOR® Not intended to solicit properties currently
under contract.
|




