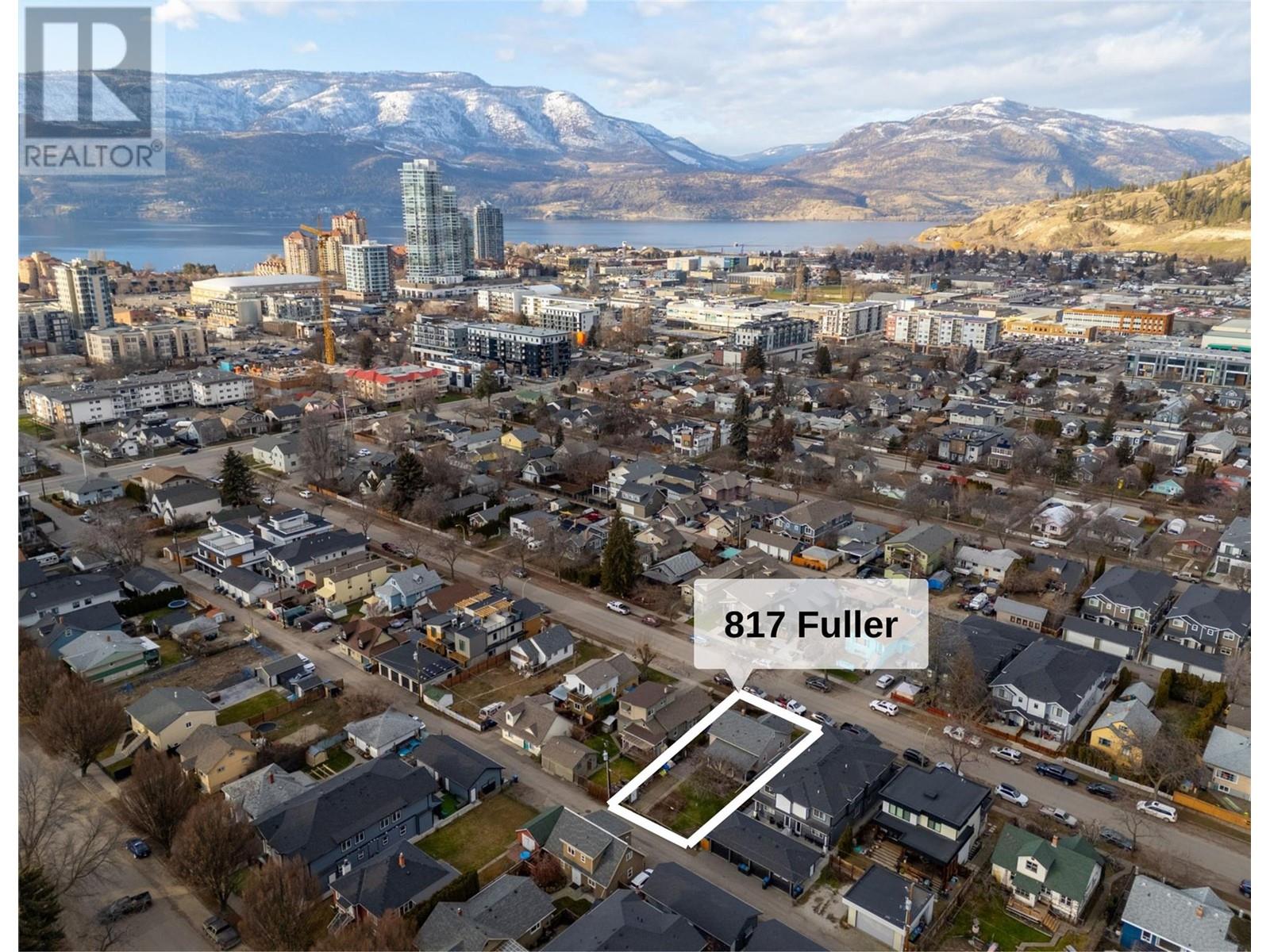
|

     
|
| 817 Fuller Avenue Kelowna V1Y6X2 |
|
| Price : $1,125,000 |
Listing ID : 10332946
|
3 
|
2 
|
| Property Type : Single Family |
Building Type : House |
| Title : Freehold |
Finished Area : 1170 sqft |
| Built in : 1946 |
Total Parking Spaces : - |
|
|
Charming character home on a prime 50 x 117 MF1 lot, nestled in one of Kelowna's most sought-after neighbourhoods for infill development! This home offers a wonderful opportunity to live in or hold while you explore your development potential. The updated kitchen features a bright and sunny exposure, while the cozy living room boasts hardwood floors and large windows that fill the space with natural light. The main level also offers two bedrooms. Upstairs, you'll find a finished attic, ideal as a third bedroom or versatile playroom. The low-height basement is perfect for laundry, projects, and extra storage. Enjoy a large, covered south-facing patio overlooking the mature, beautifully landscaped backyard.Walking distance to Kelowna's growing and vibrant downtown core! Lovingly maintained by the same owners since 1988, this home radiates pride of ownership. Don't miss out—see it first! (id:56537)
Call (250)-864-7337 for showing information. |
| Details |
| Amenities Nearby : - |
Access : - |
Appliances Inc : - |
| Community Features : - |
Features : - |
Structures : - |
| Total Parking Spaces : - |
View : - |
Waterfront : - |
| Zoning Type : Unknown |
| Building |
| Architecture Style : - |
Bathrooms (Partial) : 1 |
Cooling : - |
| Fire Protection : - |
Fireplace Fuel : - |
Fireplace Type : - |
| Floor Space : - |
Flooring : - |
Foundation Type : - |
| Heating Fuel : - |
Heating Type : Forced air |
Roof Style : - |
| Roofing Material : - |
Sewer : Municipal sewage system |
Utility Water : Municipal water |
| Basement |
| Type : - |
Development : - |
Features : - |
| Land |
| Landscape Features : - |
| Rooms |
| Level : |
Type : |
Dimensions : |
| Main level |
Bedroom |
9'6'' x 11'4'' |
|
Full bathroom |
7'11'' x 7'1'' |
|
Kitchen |
16' x 11'7'' |
|
Living room |
18'8'' x 13' |
|
Primary Bedroom |
12'2'' x 9'8'' |
| Second level |
Bedroom |
29'4'' x 8'10'' |
|
Partial bathroom |
Measurements not available |
|
Data from sources believed reliable but should not be relied upon without verification. All measurements are
approximate.MLS®, Multiple Listing Service®, and all related graphics are trademarks of The Canadian Real Estate Association.
REALTOR®, REALTORS®, and all related graphics are trademarks of REALTOR® Canada Inc. a corporation owned by The Canadian Real Estate
Association and the National Association of REALTORS® .Copyright © 2023 Don Rae REALTOR® Not intended to solicit properties currently
under contract.
|




