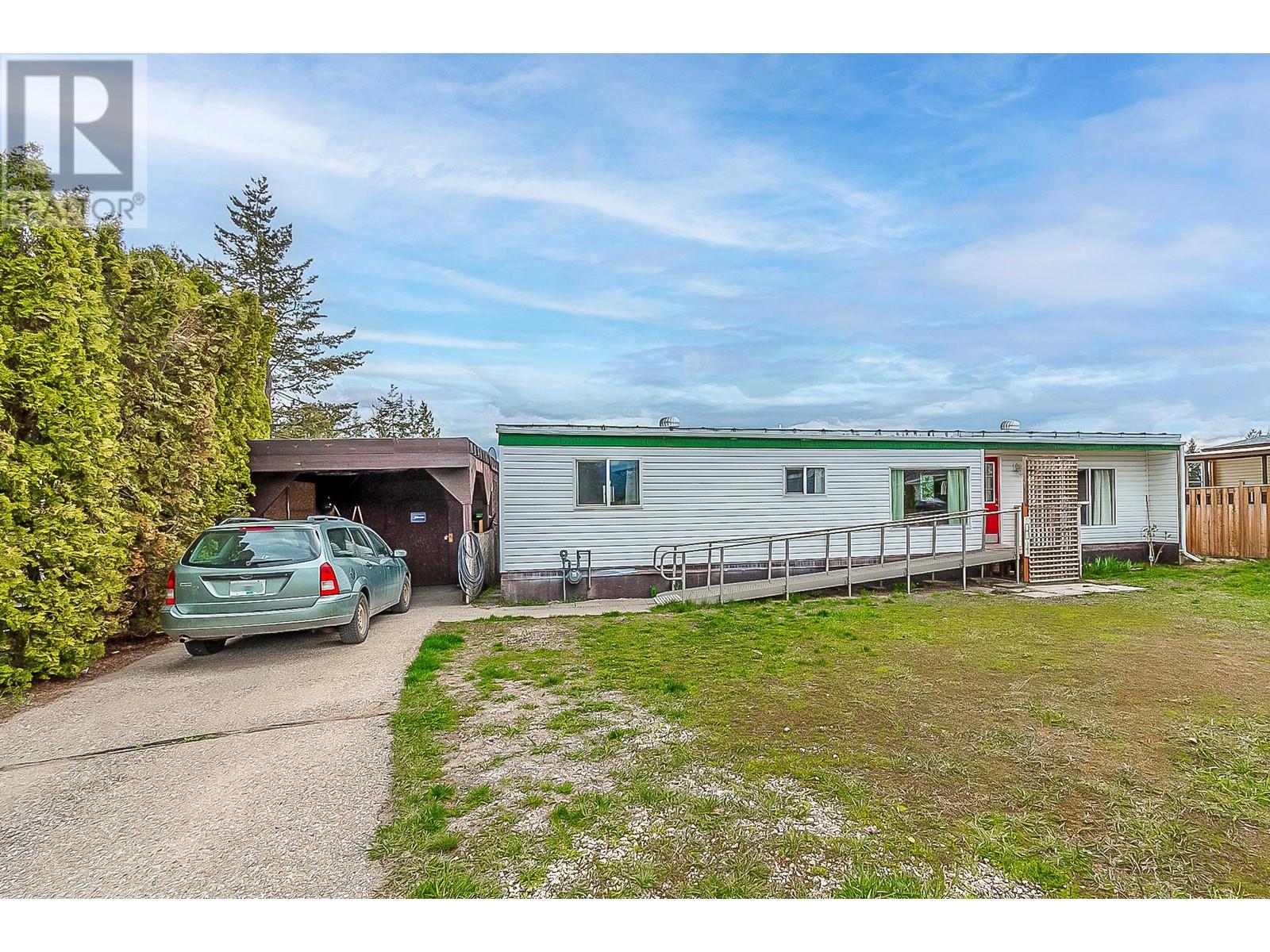
|

     
|
| 1361 30 Street SE Unit# 84 Salmon Arm V1E2N4 |
|
| Price : $189,000 |
Listing ID : 10333230
|
2 
|
2 
|
| Property Type : Single Family |
Building Type : Manufactured Home |
| Title : - |
Finished Area : 1192 sqft |
| Built in : 1972 |
Total Parking Spaces : 0 |
|
|
Welcome to Broadview Villa Mobile Home Park! This spacious double-wide mobile home offers 2 bedrooms and 2 bathrooms, perfectly situated at the end of a quiet cul-de-sac. Designed for accessibility, the bright and open-concept layout features a wheelchair friendly ensuite off the primary bedroom, complemented by thoughtful updates throughout. Relax on the covered and enclosed back deck, enjoy the convenience of a single carport, and take advantage of the enclosed storage/workshop. With RV and boat parking available and one pet allowed (with restrictions), this property is ideal for comfortable living. Conveniently located near schools, this home is in a well-maintained park where rentals are not permitted. Don’t miss this fantastic opportunity! (id:56537)
Call (250)-864-7337 for showing information. |
| Details |
| Amenities Nearby : Golf Nearby, Park, Recreation, Schools, Shopping |
Access : Easy access |
Appliances Inc : Refrigerator, Dryer, Range - Electric, Washer |
| Community Features : Family Oriented |
Features : Cul-de-sac, Level lot, Private setting |
Structures : - |
| Total Parking Spaces : 0 |
View : Mountain view |
Waterfront : - |
| Zoning Type : Unknown |
| Building |
| Architecture Style : - |
Bathrooms (Partial) : 0 |
Cooling : Central air conditioning |
| Fire Protection : - |
Fireplace Fuel : - |
Fireplace Type : - |
| Floor Space : - |
Flooring : Laminate, Linoleum |
Foundation Type : - |
| Heating Fuel : - |
Heating Type : Forced air, See remarks |
Roof Style : Unknown |
| Roofing Material : Steel |
Sewer : Municipal sewage system |
Utility Water : Municipal water |
| Basement |
| Type : - |
Development : - |
Features : - |
| Land |
| Landscape Features : Landscaped, Level |
| Rooms |
| Level : |
Type : |
Dimensions : |
| Main level |
3pc Ensuite bath |
9'0'' x 5'4'' |
|
4pc Bathroom |
8'11'' x 7'8'' |
|
Bedroom |
11'7'' x 9'8'' |
|
Dining room |
11'7'' x 9'11'' |
|
Foyer |
13'9'' x 8'7'' |
|
Kitchen |
15'5'' x 10'6'' |
|
Laundry room |
7'3'' x 9'0'' |
|
Living room |
11'7'' x 10'11'' |
|
Primary Bedroom |
11'9'' x 14'7'' |
|
Data from sources believed reliable but should not be relied upon without verification. All measurements are
approximate.MLS®, Multiple Listing Service®, and all related graphics are trademarks of The Canadian Real Estate Association.
REALTOR®, REALTORS®, and all related graphics are trademarks of REALTOR® Canada Inc. a corporation owned by The Canadian Real Estate
Association and the National Association of REALTORS® .Copyright © 2023 Don Rae REALTOR® Not intended to solicit properties currently
under contract.
|




